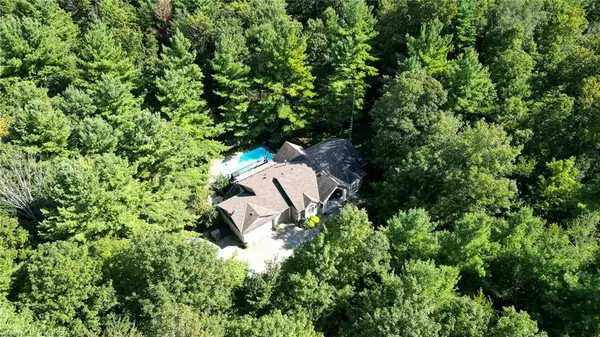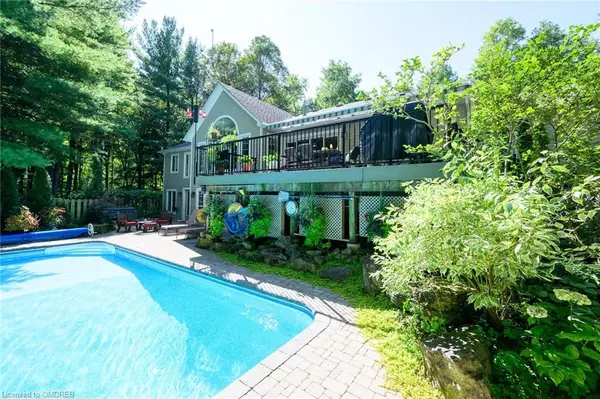$2,100,000
$2,195,000
4.3%For more information regarding the value of a property, please contact us for a free consultation.
17 Timberrun Court Flamborough, ON L0P 1B0
4 Beds
3 Baths
1,844 SqFt
Key Details
Sold Price $2,100,000
Property Type Single Family Home
Sub Type Single Family Residence
Listing Status Sold
Purchase Type For Sale
Square Footage 1,844 sqft
Price per Sqft $1,138
MLS Listing ID 40545777
Sold Date 03/28/24
Style Bungalow
Bedrooms 4
Full Baths 3
Abv Grd Liv Area 3,773
Originating Board Oakville
Year Built 2001
Annual Tax Amount $9,629
Property Description
Gorgeous executive bungalow, in the charming hamlet of Campbellville. This incredibly private 5.9 acre,
forested lot provides the serene backdrop for an equally stunning home. Nearly 3800 sq ft of exquisitely
appointed living space, with walk-out lower level. 2 + 2 bedroom plus 3 newly renovated baths.
Stunning, professionally designed Chef's kitchen, with Caesar stone counters, glass subway tile backsplash,
top of the line appliances,( Miele dishwasher ,GE Café fridge, stove & double ovens), Large center island with
butchers block, deep, oversized sink, loads of floor to ceiling cabinetry & b/I coffee station. Walk-out to huge
back deck, overlooking the breathtaking backyard oasis & lush, green forest. Adjoining Dining Rm makes
entertaining a breeze. Huge vaulted Great Room with oversized palladium windows to capture the beauty of
the breathtaking backdrop. Reclaimed 4” wide plank pine flooring, Vaulted beamed ceiling & gas fireplace
with cobblestone surround & hearth, make this the heart of the home. Large Primary bedroom w w/I closet,
and beautiful 3 piece ensuite (Nov '22). 2nd bedroom/home office, has a double closet & a wall of built-ins
with hidden Murphy bed & gorgeous 4 piece main bath. Bright & spacious Lower level boasts 3rd & 4th
bedroom/exercise Rm & fabulous 3 piece bath (Nov '22), Huge Recreation Room with wood-burning stove,
abundance of above ground windows & 2 separate walk-outs to pool & hot tub. Endless opportunities to enjoy
all that nature has to offer, including hiking, snowshoeing or ATVing on your own private trails, birdwatching,
feeding the deer, or sitting around your own backyard firepit. Enjoy your Summers in your 16' x 32' salt water
in-ground pool, with interlock patio & hot tub. Convenient second gated entrance from Milborough line. 3 car
attached garage w inside entrance, & EV plug, plus Sep detached 2+ car garage with workshop, electricity &
addi storage. Mins to hwy 401 & 35 mins to Pearson International Airport.
Location
Province ON
County Hamilton
Area 43 - Flamborough
Zoning P8,P6
Direction Milborough Line North, West on Mountsberg Road, South on Timberrun
Rooms
Other Rooms Shed(s), Storage, Workshop
Basement Separate Entrance, Walk-Out Access, Full, Finished, Sump Pump
Kitchen 1
Interior
Interior Features Auto Garage Door Remote(s), Built-In Appliances, Ceiling Fan(s), Central Vacuum, In-law Capability, Suspended Ceilings, Water Treatment, Work Bench
Heating Forced Air, Radiant Floor, Propane, Wood Stove
Cooling Central Air
Fireplaces Number 2
Fireplaces Type Propane, Wood Burning
Fireplace Yes
Window Features Window Coverings
Appliance Garborator, Oven, Water Softener, Dishwasher, Dryer, Microwave, Range Hood, Refrigerator, Stove, Washer
Laundry Laundry Room, Main Level, Sink
Exterior
Exterior Feature Awning(s), Landscaped, Privacy, TV Tower/Antenna, Year Round Living
Parking Features Attached Garage, Detached Garage, Garage Door Opener, Gravel, Inside Entry
Garage Spaces 5.0
Fence Fence - Partial
Pool In Ground, Salt Water
Utilities Available Propane
View Y/N true
View Forest, Garden, Pool, Trees/Woods
Roof Type Asphalt Shing
Porch Deck, Patio, Porch
Lot Frontage 34.0
Lot Depth 647.0
Garage Yes
Building
Lot Description Rural, Irregular Lot, Cul-De-Sac, Near Golf Course, Greenbelt, Landscaped, Quiet Area, Ravine, School Bus Route, Shopping Nearby
Faces Milborough Line North, West on Mountsberg Road, South on Timberrun
Foundation Poured Concrete
Sewer Septic Tank
Water Drilled Well
Architectural Style Bungalow
Structure Type Stone,Other
New Construction Yes
Schools
Elementary Schools Balaclava Public School, E Elemen Renaissance
High Schools Waterdow District High School, Es George P Vanier
Others
Senior Community false
Tax ID 175250196
Ownership Freehold/None
Read Less
Want to know what your home might be worth? Contact us for a FREE valuation!

Our team is ready to help you sell your home for the highest possible price ASAP
GET MORE INFORMATION





