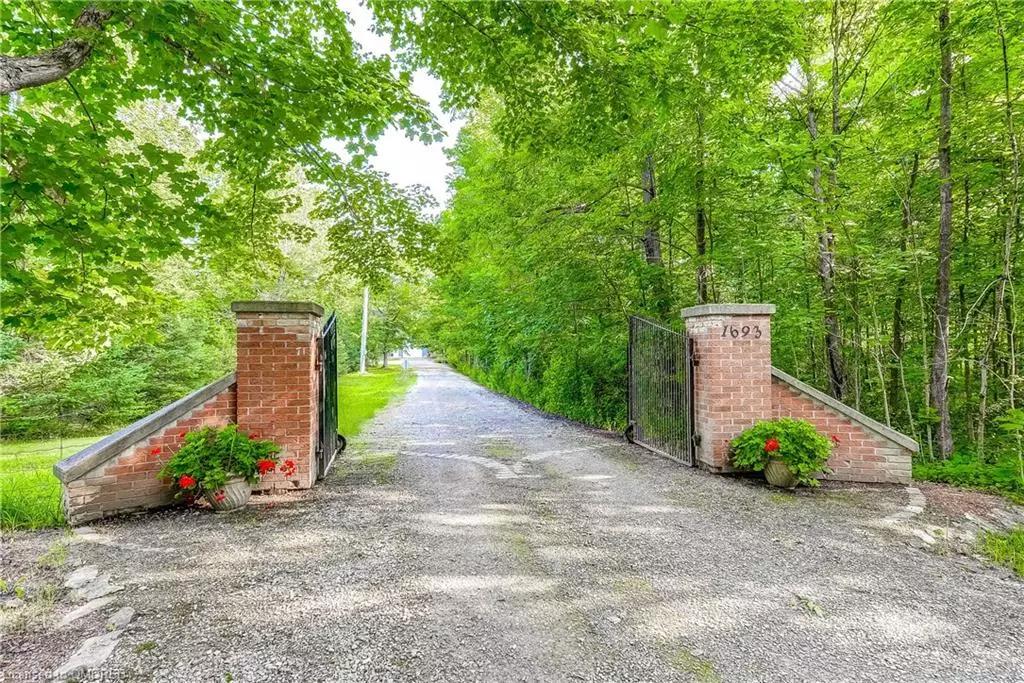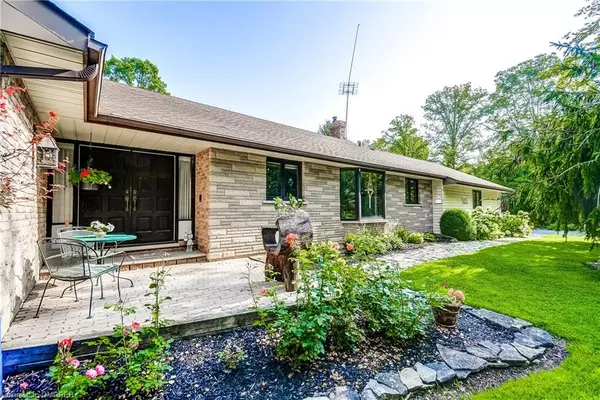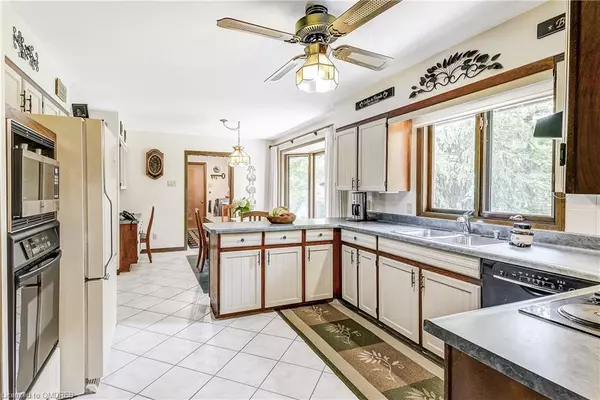$1,650,000
$1,900,000
13.2%For more information regarding the value of a property, please contact us for a free consultation.
1693 5th Concession W Flamborough, ON N0B 1L0
4 Beds
3 Baths
2,249 SqFt
Key Details
Sold Price $1,650,000
Property Type Single Family Home
Sub Type Single Family Residence
Listing Status Sold
Purchase Type For Sale
Square Footage 2,249 sqft
Price per Sqft $733
MLS Listing ID 40454312
Sold Date 03/31/24
Style Bungalow
Bedrooms 4
Full Baths 2
Half Baths 1
Abv Grd Liv Area 2,249
Originating Board Oakville
Year Built 1979
Annual Tax Amount $5,737
Property Description
Welcome to this stunning ranch-style bungalow, nestled on 50 acres of the Hamilton Greenbelt. This spacious home spans approx 2,250 sqft and features 4 generously sized bed, 2.5 bathrooms.
An inviting open-concept living space with Large kitchen with built-in appliances and ample storage. The adjacent family room, dining area & living room create a seamless flow.
The focal point of this home is the large patio stretching across the back of the house. Imagine hosting bbqs or enjoying cozy evenings in the gazebo or around the outdoor fireplace.
Adjacent to the house, is a two-story workshop, providing the perfect space for pursuing hobbies, tinkering on projects, or converting into a studio, home office, or nanny suite.
Location
Province ON
County Hamilton
Area 43 - Flamborough
Zoning p8 p7
Direction Kirkwall and Concession 5
Rooms
Basement Full, Partially Finished, Sump Pump
Kitchen 1
Interior
Interior Features Central Vacuum
Heating Forced Air-Propane
Cooling Central Air
Fireplace No
Appliance Range, Oven, Water Heater, Built-in Microwave, Dishwasher, Dryer, Freezer, Refrigerator, Stove, Washer
Laundry Main Level
Exterior
Parking Features Attached Garage, Garage Door Opener, Gravel
Garage Spaces 2.0
Roof Type Asphalt Shing
Lot Frontage 670.0
Lot Depth 3199.24
Garage Yes
Building
Lot Description Rural, Rectangular, Greenbelt
Faces Kirkwall and Concession 5
Foundation Concrete Block
Sewer Septic Tank
Water Well
Architectural Style Bungalow
New Construction No
Others
Senior Community false
Tax ID 175410068
Ownership Freehold/None
Read Less
Want to know what your home might be worth? Contact us for a FREE valuation!

Our team is ready to help you sell your home for the highest possible price ASAP
GET MORE INFORMATION





