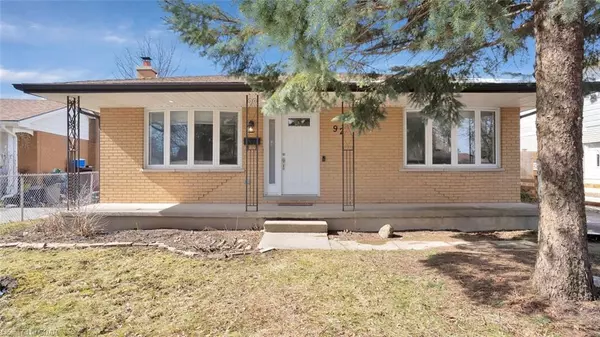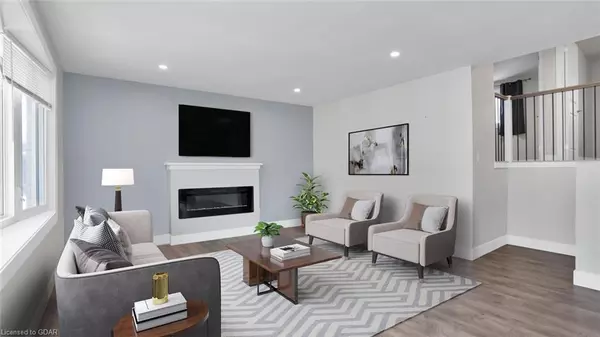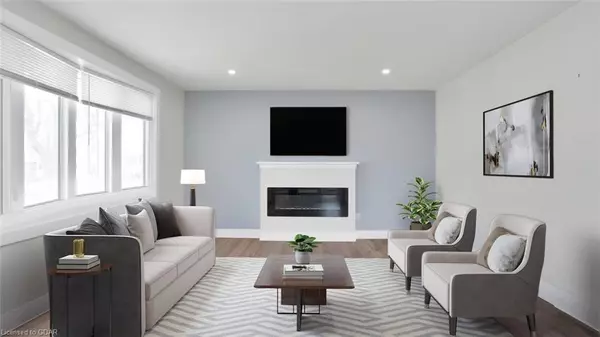$731,000
$750,000
2.5%For more information regarding the value of a property, please contact us for a free consultation.
92 Paperbirch Crescent London, ON N6G 1L7
5 Beds
2 Baths
1,067 SqFt
Key Details
Sold Price $731,000
Property Type Single Family Home
Sub Type Single Family Residence
Listing Status Sold
Purchase Type For Sale
Square Footage 1,067 sqft
Price per Sqft $685
MLS Listing ID 40553599
Sold Date 04/03/24
Style Backsplit
Bedrooms 5
Full Baths 2
Abv Grd Liv Area 1,560
Originating Board Guelph & District
Year Built 1973
Annual Tax Amount $3,814
Property Description
Discover the possibilities at 92 Paperbirch Cres, an impressive 5 bedroom, 2 bathroom back-split home nestled in a desirable North London neighbourhood. Calling all homebuyers and investors – this property offers a rare chance to own a valuable asset near Western University. With a separate side entrance, the potential to create an accessory apartment for a live-in mortgage helper is within reach or rent the whole house for $4,500+ per month. Recently renovated in 2020, the home features a modern open-concept layout, complete with a sleek kitchen boasting granite countertops and an island for casual dining. Three generous bedrooms on the upper level, along with two large bedrooms on the lower level, provide ample space for a growing family or having 2 spacious units. The expansive backyard is perfect for outdoor gatherings and offers endless possibilities for landscaping and relaxation. Located close to major amenities and bus stops that are direct to the campus, this home presents an incredible opportunity for those seeking a sound investment in a prime location! Don't hesitate – schedule your showing today!
Location
Province ON
County Middlesex
Area North
Zoning R1-6
Direction Sarnia Rd to Rippleton Rd to Paperbirch
Rooms
Basement Development Potential, Full, Unfinished
Kitchen 1
Interior
Interior Features In-law Capability
Heating Forced Air, Natural Gas
Cooling Central Air
Fireplaces Number 1
Fireplaces Type Electric
Fireplace Yes
Appliance Water Heater, Dishwasher, Dryer, Refrigerator, Stove, Washer
Exterior
Parking Features Asphalt
Fence Full
Roof Type Asphalt Shing
Lot Frontage 52.0
Lot Depth 100.0
Garage No
Building
Lot Description Urban, Schools, Shopping Nearby
Faces Sarnia Rd to Rippleton Rd to Paperbirch
Foundation Poured Concrete
Sewer Sewer (Municipal)
Water Municipal
Architectural Style Backsplit
Structure Type Vinyl Siding
New Construction No
Others
Senior Community false
Tax ID 080730077
Ownership Freehold/None
Read Less
Want to know what your home might be worth? Contact us for a FREE valuation!

Our team is ready to help you sell your home for the highest possible price ASAP
GET MORE INFORMATION





