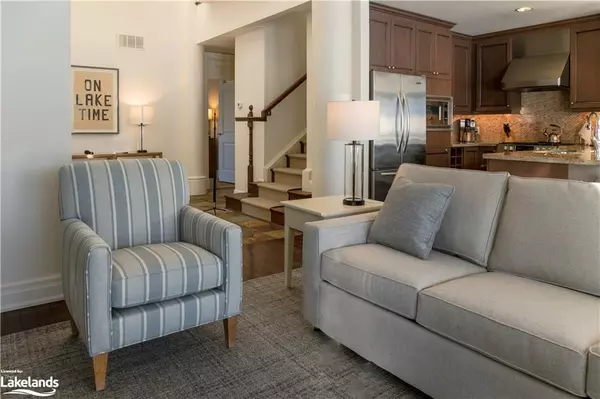$136,000
$141,900
4.2%For more information regarding the value of a property, please contact us for a free consultation.
1869 Muskoka Rd 118 Highway W #B101 C2 Bracebridge, ON P1L 1W8
3 Beds
4 Baths
2,618 SqFt
Key Details
Sold Price $136,000
Property Type Condo
Sub Type Condo/Apt Unit
Listing Status Sold
Purchase Type For Sale
Square Footage 2,618 sqft
Price per Sqft $51
MLS Listing ID 40533585
Sold Date 04/12/24
Style Two Story
Bedrooms 3
Full Baths 4
HOA Fees $642/mo
HOA Y/N Yes
Abv Grd Liv Area 2,618
Originating Board The Lakelands
Year Built 2006
Annual Tax Amount $638
Property Description
Introducing Unit B101 at Touchstone Resort, a rare pet-friendly fractional ownership opportunity on the stunning shores of Lake Muskoka. This luxurious 3-bedroom, 4-bathroom condo, offers a unique blend of comfort and elegance, complemented by a magnificent southwesterly view of the lake. Experience the delight of owning a carefree paradise retreat, with six weeks of effortless enjoyment per year, plus an additional bonus week every alternate year. This extraordinary unit seamlessly merges the ease of a maintenance-free cottage lifestyle with the luxury of comprehensive resort amenities. Enjoy dining at the Touchstone Grill, relaxation at the Touch Spa, and a variety of activities including a fitness room, infinity pool, hot tub, tennis courts, and a beach with water toys. There's also an additional pool and hot tub at the beach for endless enjoyment. The unit itself is a haven of luxury. The spacious Muskoka Room is perfect for cozy evenings, while the covered outdoor deck on the main level and an open deck off the master bedroom offer serene lake views. A fully equipped gourmet kitchen awaits those who love to cook, and for dining out, Bracebridge and Port Carling are just a short drive away. Spanning 2618 sqft., including balconies and the Muskoka Room, this unit is designed for both relaxation and entertaining. The pet-friendly nature of B101 makes it a unique offering at Touchstone Resort, ensuring your furry friends can join in on your lakeside retreats. Following a Monday to Monday ownership schedule, this unit is an ideal getaway for those seeking a blend of luxury, convenience, and natural beauty.
Location
Province ON
County Muskoka
Area Muskoka Lakes
Zoning WC
Direction Take Highway 118 until you reach #1869. Across the street from Kirrie Glen Golf Course.
Rooms
Basement None
Kitchen 1
Interior
Interior Features High Speed Internet, Air Exchanger, Built-In Appliances
Heating Fireplace-Gas, Forced Air, Natural Gas
Cooling Central Air
Fireplaces Type Gas
Fireplace Yes
Appliance Dishwasher, Dryer, Hot Water Tank Owned, Microwave, Refrigerator, Stove
Laundry In Building
Exterior
Exterior Feature Balcony
Parking Features Asphalt, Circular, Exclusive
Pool In Ground
Utilities Available Cell Service, Natural Gas Connected, Street Lights, Phone Connected
Waterfront Description Lake,Waterfront Community,Other
View Y/N true
View Water
Roof Type Asphalt Shing
Porch Enclosed, Open, Deck
Garage No
Building
Lot Description Urban, Irregular Lot, Landscaped
Faces Take Highway 118 until you reach #1869. Across the street from Kirrie Glen Golf Course.
Foundation Poured Concrete
Sewer Shared
Water Co-Operative, Community Well
Architectural Style Two Story
Structure Type Stone
New Construction Yes
Others
HOA Fee Include Insurance,Building Maintenance,Cable TV,Central Air Conditioning,Common Elements,Decks,Heat,Hydro,Gas,Parking,Trash,Property Management Fees,Snow Removal,Water,Water Heater
Senior Community false
Tax ID 488660005
Ownership Fractional
Read Less
Want to know what your home might be worth? Contact us for a FREE valuation!

Our team is ready to help you sell your home for the highest possible price ASAP
GET MORE INFORMATION





