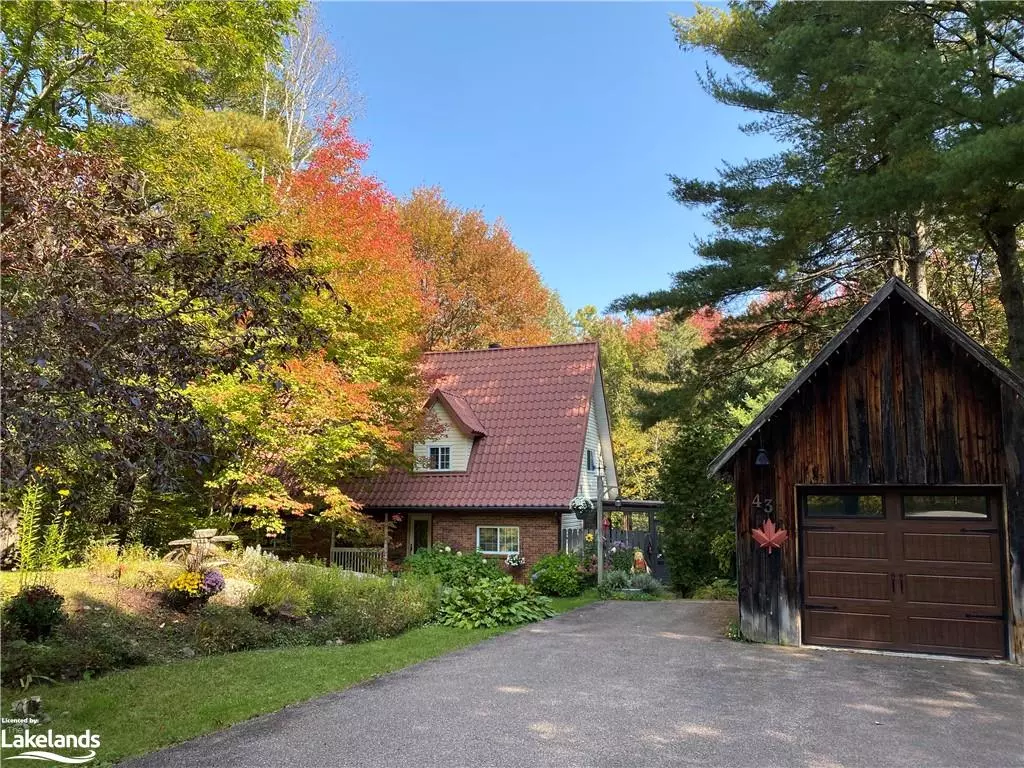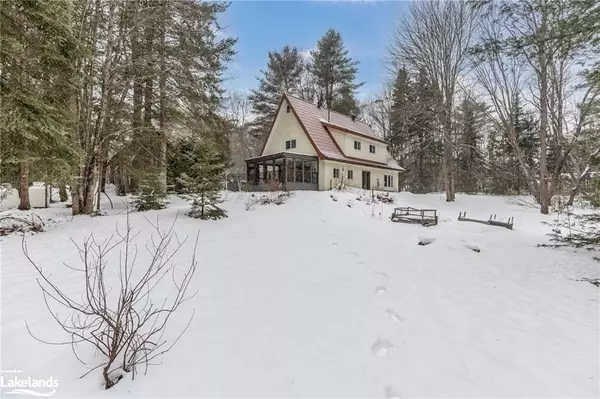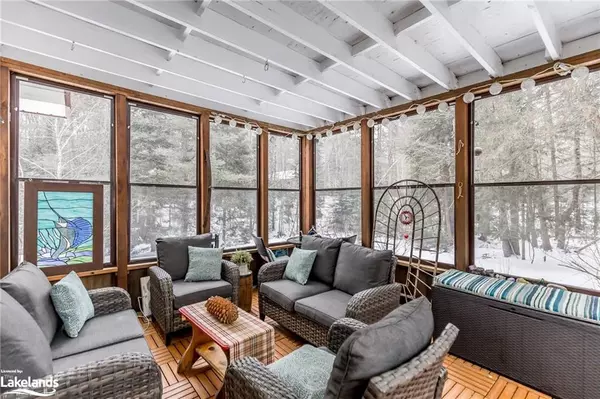$740,000
$754,000
1.9%For more information regarding the value of a property, please contact us for a free consultation.
43 Denniss Drive Bracebridge, ON P1L 1W9
4 Beds
2 Baths
1,864 SqFt
Key Details
Sold Price $740,000
Property Type Single Family Home
Sub Type Single Family Residence
Listing Status Sold
Purchase Type For Sale
Square Footage 1,864 sqft
Price per Sqft $396
MLS Listing ID 40529445
Sold Date 04/12/24
Style 1.5 Storey
Bedrooms 4
Full Baths 1
Half Baths 1
Abv Grd Liv Area 1,864
Originating Board The Lakelands
Annual Tax Amount $2,989
Lot Size 0.710 Acres
Acres 0.71
Property Description
The ideal location for your Muskoka Country Home!
Never before offered, this property has been a treasured family home since it's construction in early 1980's.
4 bedrooms, 2 bathrooms, just under a full acre lot (0.7acres) with plenty of forest across the road and behind this lot! The perfect location for a family on-the-go because of the proximity to Hwy 11 -Downtown Bracebridge is just a 5 minute drive away -- close to schools, groceries, shopping, restaurants, sportsplex, theatre, Lake Muskoka, Muskoka River! Surrounded by tall trees, this lot has excellent shade in the summer heat, and shelter on windy days. Enjoy your drink or meal in the Muskoka Room, breathing the fresh, clean Muskoka air, without the bugs bothering you! A detached garage and separate shed building add to the storage for the property, with a small extra workshop area below the garage. Landscaped gardens, and yard will make your family, and pets feel right at home all 4 seasons! High speed fibre-optic internet has brought the fasted connectivity in Muskoka right to this property, so work-at-home, gaming, streaming is no problem here, compared to other rural locations! Note: there is a 11x6 storage room attached to one of the bedrooms (not on the listing floor plans). Steel roof, water-well, septic, all maintained by the original family, in good working order! Windows updated (2022), HWTank (2022) porch roof (2023)
Location
Province ON
County Muskoka
Area Bracebridge
Zoning RR
Direction Hwy 11 to Cedar Lane to Denniss Drive - closer to the Northern Cedar Lane Hwy 11 exit.
Rooms
Basement Partial, Unfinished
Kitchen 1
Interior
Interior Features High Speed Internet, Brick & Beam, Ceiling Fan(s), Separate Heating Controls
Heating Baseboard, Electric, Fireplace-Propane
Cooling None
Fireplaces Number 1
Fireplaces Type Living Room, Propane
Fireplace Yes
Laundry Main Level
Exterior
Exterior Feature Landscaped, Recreational Area, Storage Buildings, Year Round Living
Parking Features Detached Garage, Asphalt
Garage Spaces 1.0
Utilities Available Fibre Optics, Garbage/Sanitary Collection, Recycling Pickup, Phone Connected
Waterfront Description Lake Privileges,River/Stream
View Y/N true
View Forest
Roof Type Metal
Porch Patio, Enclosed
Lot Frontage 223.25
Garage Yes
Building
Lot Description Rural, Campground, Highway Access, Landscaped, Major Highway, Open Spaces, Playground Nearby, Quiet Area, School Bus Route, Schools, Trails, Other
Faces Hwy 11 to Cedar Lane to Denniss Drive - closer to the Northern Cedar Lane Hwy 11 exit.
Foundation Concrete Perimeter
Sewer Septic Tank
Water Dug Well
Architectural Style 1.5 Storey
Structure Type Vinyl Siding
New Construction No
Others
Senior Community false
Tax ID 481180863
Ownership Freehold/None
Read Less
Want to know what your home might be worth? Contact us for a FREE valuation!

Our team is ready to help you sell your home for the highest possible price ASAP
GET MORE INFORMATION





