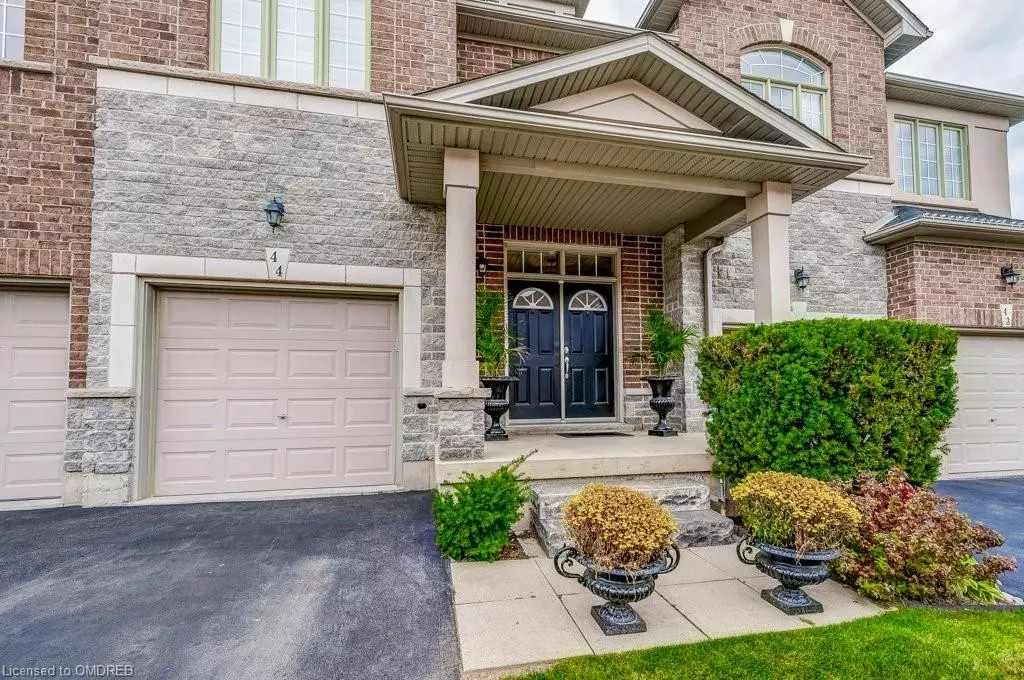$817,000
$859,000
4.9%For more information regarding the value of a property, please contact us for a free consultation.
99 Panabaker Drive #44 Ancaster, ON L9G 5E3
3 Beds
3 Baths
1,637 SqFt
Key Details
Sold Price $817,000
Property Type Townhouse
Sub Type Row/Townhouse
Listing Status Sold
Purchase Type For Sale
Square Footage 1,637 sqft
Price per Sqft $499
MLS Listing ID 40529983
Sold Date 04/12/24
Style Two Story
Bedrooms 3
Full Baths 2
Half Baths 1
HOA Y/N Yes
Abv Grd Liv Area 2,432
Originating Board Oakville
Year Built 2009
Annual Tax Amount $4,200
Property Description
FREEHOLD!! Immaculate open concept 3 bedroom; 2.5 bath townhome located in the quaint town of Ancaster. Generously sized eat-in kitchen with stainless steel appliances. Summer is around the corner! NO REAR NEIGHBOURS! Enjoy private fully fenced yard with gas line for your barbeque. Upper level offers 3 spacious bedrooms and two full bathrooms. The large primary bedroom comes complete with its own ensuite bathroom. Added bonus of a central vacuum system and California shutters, make daily living a breeze. No need to lug laundry up and down the stairs with bedroom level laundry making laundry day more manageable.
The fully finished basement offers versatility, ideal for an office, rec room, or whatever suits your lifestyle best. The roof was replaced in 2019, providing you with peace of mind. Enjoy the convenience of LOW ROAD FEES, making homeownership even more appealing.
LOADS OF VISITORS PARKING! Just steps to the high school and minutes to Highway 403, shopping, restaurants and more!
Townhomes in this development rarely become available. Don't miss out on this opportunity to make this your home.
Location
Province ON
County Hamilton
Area 42 - Ancaster
Zoning RM4-492
Direction Garner Road W to Panabaker
Rooms
Basement Full, Finished
Kitchen 1
Interior
Interior Features Central Vacuum
Heating Forced Air, Natural Gas
Cooling Central Air
Fireplace No
Window Features Window Coverings
Appliance Dryer, Microwave, Refrigerator, Stove, Washer
Exterior
Parking Features Attached Garage, Asphalt
Garage Spaces 1.0
Roof Type Asphalt Shing
Garage Yes
Building
Lot Description Urban, Irregular Lot, Greenbelt, Park, Schools
Faces Garner Road W to Panabaker
Foundation Poured Concrete
Sewer Sewer (Municipal)
Water Municipal
Architectural Style Two Story
Structure Type Stucco,Vinyl Siding
New Construction No
Others
HOA Fee Include Common Elements,Maintenance Grounds,Parking,Snow Removal
Senior Community false
Tax ID 184170048
Ownership Freehold/None
Read Less
Want to know what your home might be worth? Contact us for a FREE valuation!

Our team is ready to help you sell your home for the highest possible price ASAP
GET MORE INFORMATION





