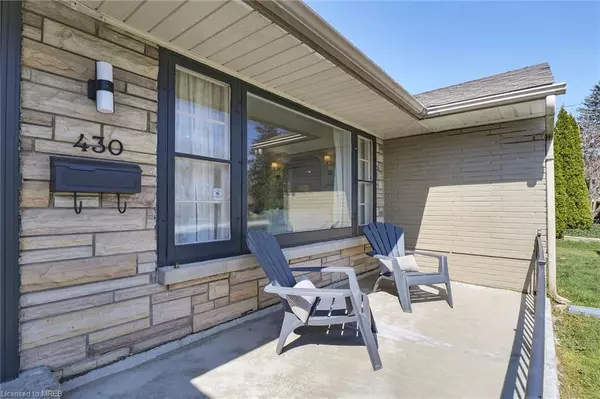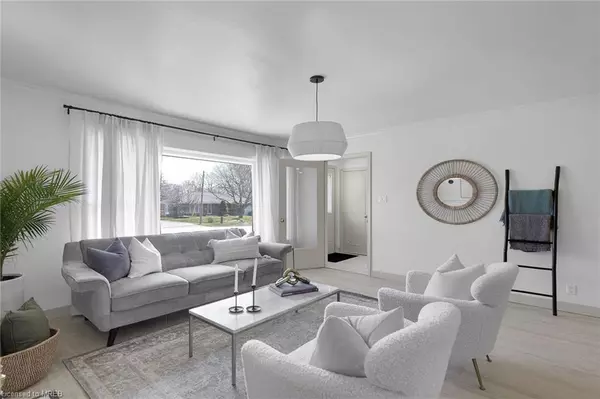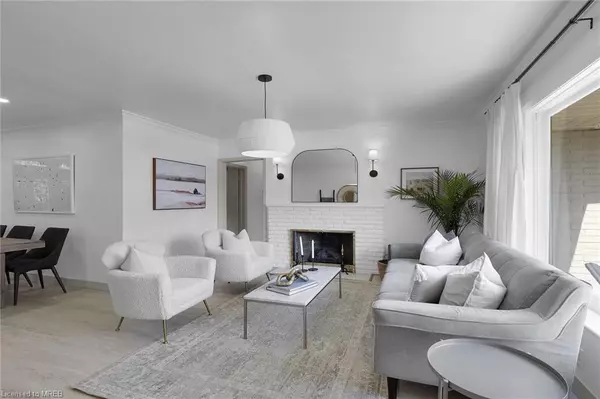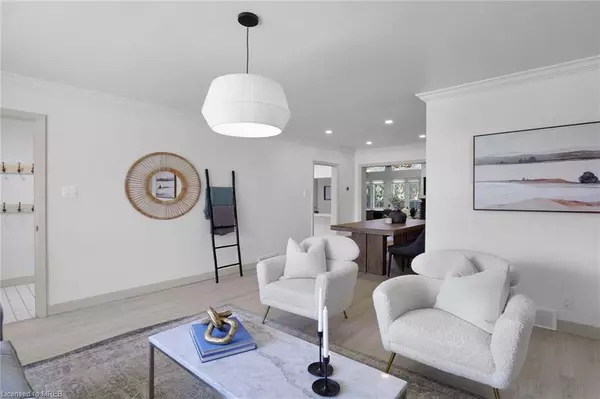$762,000
$739,900
3.0%For more information regarding the value of a property, please contact us for a free consultation.
430 Dolway Place London, ON N6H 3L1
4 Beds
2 Baths
1,359 SqFt
Key Details
Sold Price $762,000
Property Type Single Family Home
Sub Type Single Family Residence
Listing Status Sold
Purchase Type For Sale
Square Footage 1,359 sqft
Price per Sqft $560
MLS Listing ID 40569498
Sold Date 04/11/24
Style Bungalow
Bedrooms 4
Full Baths 2
Abv Grd Liv Area 2,445
Originating Board Mississauga
Annual Tax Amount $4,480
Property Description
Enjoy easy living with the beautifully finished, expansive bungalow on a private cul-de-sac in Oakridge Acres! Bright and spacious 3+1 bedroom, 2 bathroom home with a generous floor plan. Open concept living/dining area with cozy fireplace, new vinyl flooring throughout and a modern kitchen with stainless steel appliances, quartz counters and a large breakfast bar. Enjoy the extra living space in the grand family room that features vaulted ceilings, exposed wood beams and a fireplace. 3 generously sized bedrooms with closets and a 4 piece bathroom. Full, finished basement with a large rec room, bedroom, large hallway which could be used as an office area, laundry room and 3-piece bathroom. Great sunroom addition with a built-in bar that leads to a huge private backyard! Attached garage with great height and parking for 4 cars! Steps to the Thames River and a short drive to the golf course, shopping, restaurants and easy highway access. The perfect turn-key home in a great school district!
Location
Province ON
County Middlesex
Area North
Zoning R1-10
Direction Riverside Dr & Wonderland Rd S
Rooms
Basement Full, Finished
Kitchen 1
Interior
Interior Features Auto Garage Door Remote(s), Built-In Appliances, Floor Drains
Heating Fireplace-Gas
Cooling Central Air
Fireplaces Number 2
Fireplaces Type Family Room
Fireplace Yes
Appliance Water Heater, Built-in Microwave, Dishwasher, Dryer, Microwave, Stove, Washer
Laundry Laundry Room, Lower Level, Sink
Exterior
Parking Features Attached Garage, Garage Door Opener
Garage Spaces 1.0
Waterfront Description River/Stream
Roof Type Asphalt Shing
Lot Frontage 74.0
Lot Depth 167.0
Garage Yes
Building
Lot Description Urban, Near Golf Course, Park, Schools, Shopping Nearby, Trails
Faces Riverside Dr & Wonderland Rd S
Foundation Brick/Mortar, Poured Concrete
Sewer Sewer (Municipal)
Water Municipal
Architectural Style Bungalow
New Construction No
Others
Senior Community false
Tax ID 080600117
Ownership Freehold/None
Read Less
Want to know what your home might be worth? Contact us for a FREE valuation!

Our team is ready to help you sell your home for the highest possible price ASAP
GET MORE INFORMATION





