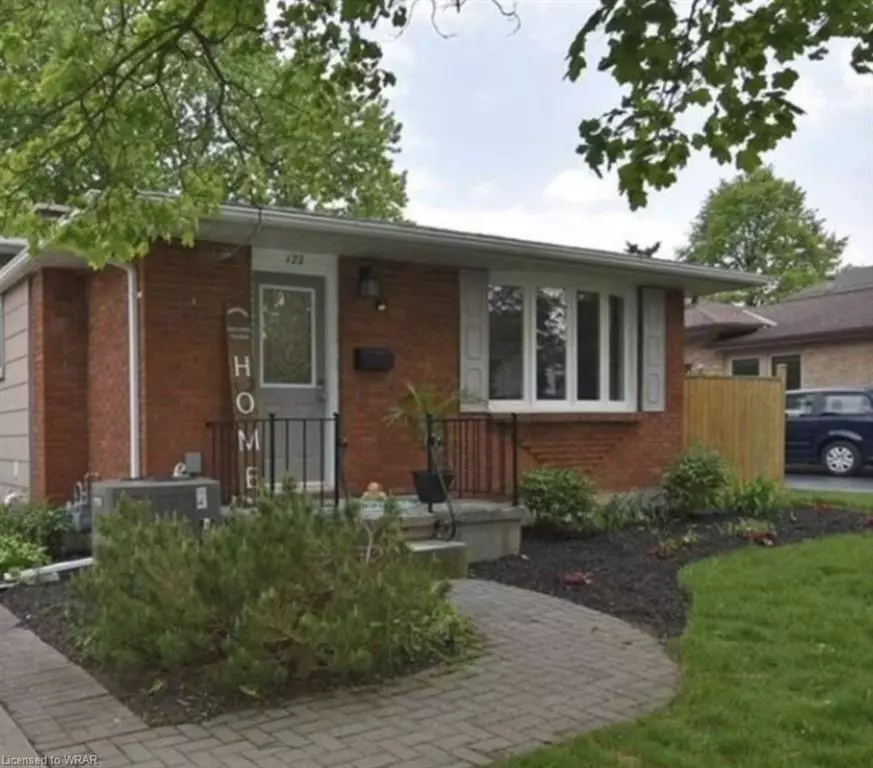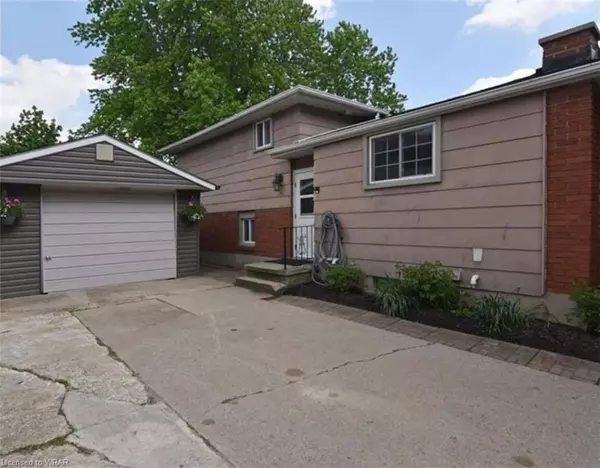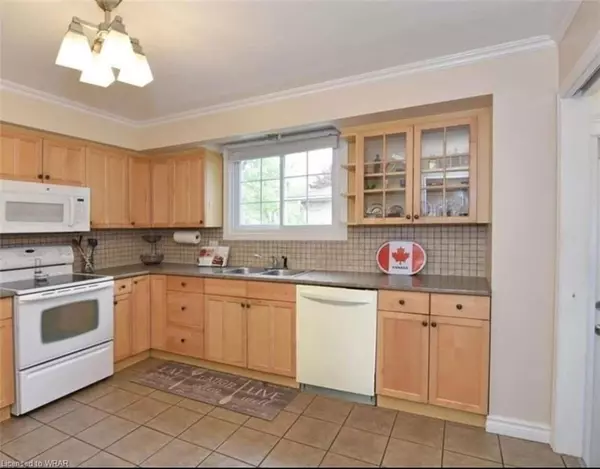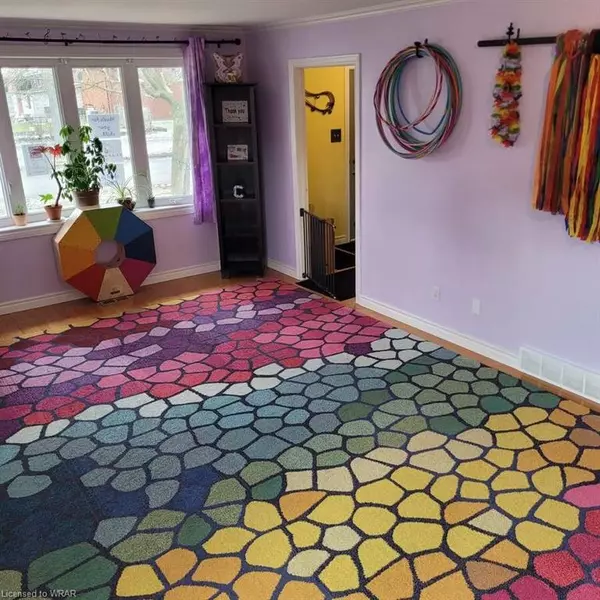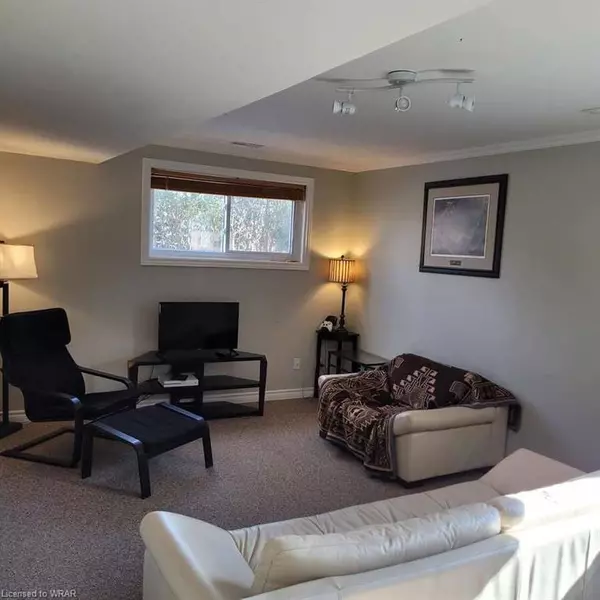$555,000
$585,000
5.1%For more information regarding the value of a property, please contact us for a free consultation.
122 St Lawrence Boulevard London, ON N6J 2X1
5 Beds
2 Baths
831 SqFt
Key Details
Sold Price $555,000
Property Type Single Family Home
Sub Type Single Family Residence
Listing Status Sold
Purchase Type For Sale
Square Footage 831 sqft
Price per Sqft $667
MLS Listing ID 40567311
Sold Date 04/15/24
Style Split Level
Bedrooms 5
Full Baths 1
Half Baths 1
Abv Grd Liv Area 1,609
Originating Board Waterloo Region
Year Built 1970
Annual Tax Amount $4,040
Property Description
For more info on this property, please click the Brochure button below. This single family, 4 level backsplit home on a quiet, tree lined, on cul-de-sac is perfect for a growing family. It has 3+2 bedrooms, a dining/living area (currently being used as a music studio), a large rec room, a huge private and well shaded back yard, and a massive perennial vegetable/herb garden. It sits on a 55' wide, 117' deep lot that has no back neighbors and access to Glendale ave. Located in formerly bougie Norton Estates, this neighborhood is quiet, safe, and family oriented. It's only steps away from Sir Isaac Brock Elementary school. Walking distance to many amenities you need. Many great parks nearby. Stay cool in the summer and warm in the winter with a high efficiency central air and furnace (installed 2019), as well as an On-demand natural gas water heater. The bay window in the living/dining area was also installed new in 2019. Attic insulation was updated at the same time. The driveway is double wide and double long, meaning there is room for 4 extra cars in the driveway once you've parked your car in the extra wide 1 car garage. Both the 401 and 402 are minutes away, and public transit stops within a 5 minute walk. Beautifully maintained home!
Location
Province ON
County Middlesex
Area South
Zoning R1-8
Direction 122 St Lawrence Blvd is south of Belmont drive, near Wharncliffe and Southdale Road.
Rooms
Basement Separate Entrance, Full, Finished
Kitchen 1
Interior
Interior Features Work Bench
Heating Forced Air, Natural Gas
Cooling Central Air, Energy Efficient, Humidity Control
Fireplace No
Appliance Instant Hot Water, Water Heater Owned, Freezer, Hot Water Tank Owned, Microwave, Refrigerator, Stove, Washer
Laundry In Basement
Exterior
Exterior Feature Privacy
Parking Features Detached Garage, Exclusive
Garage Spaces 1.0
Utilities Available Cable Available, Electricity Connected, Garbage/Sanitary Collection, High Speed Internet Avail, Natural Gas Connected, Recycling Pickup, Phone Available
View Y/N true
View Clear
Roof Type Asphalt Shing
Handicap Access None
Lot Frontage 55.0
Lot Depth 117.0
Garage Yes
Building
Lot Description Urban, Irregular Lot, Cul-De-Sac, Library, Park, Playground Nearby, Public Transit, Quiet Area, Rec./Community Centre, School Bus Route, Schools, Shopping Nearby
Faces 122 St Lawrence Blvd is south of Belmont drive, near Wharncliffe and Southdale Road.
Foundation Unknown
Sewer Sewer (Municipal)
Water Municipal
Architectural Style Split Level
New Construction No
Schools
Elementary Schools Sir Isaac Brock, St Judes
High Schools Saunders Secondary
Others
Senior Community false
Tax ID 084580034
Ownership Freehold/None
Read Less
Want to know what your home might be worth? Contact us for a FREE valuation!

Our team is ready to help you sell your home for the highest possible price ASAP
GET MORE INFORMATION

