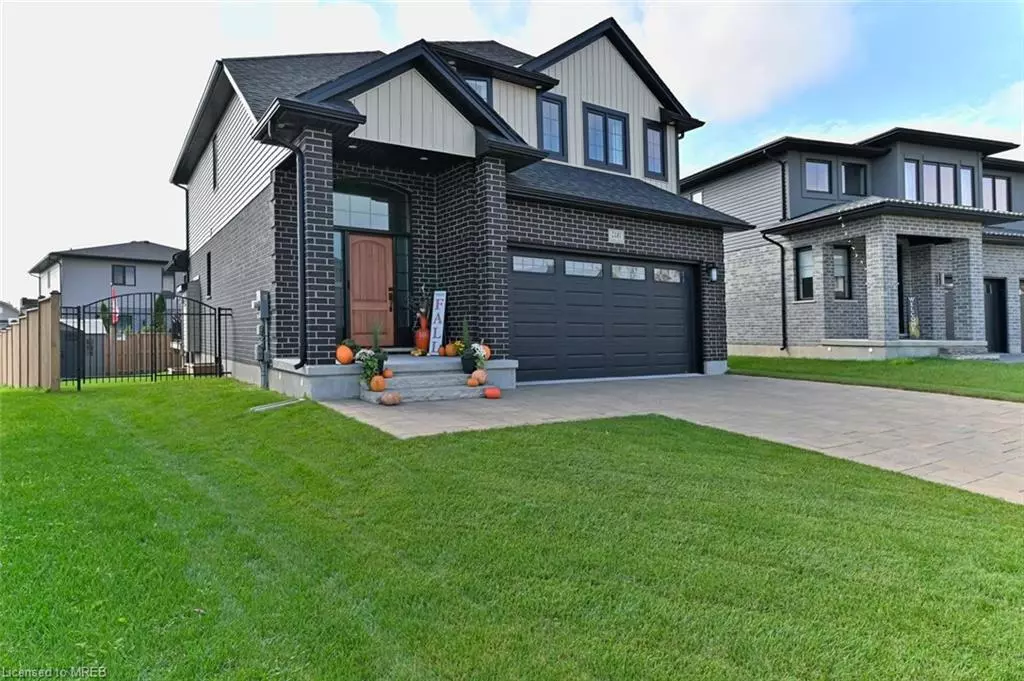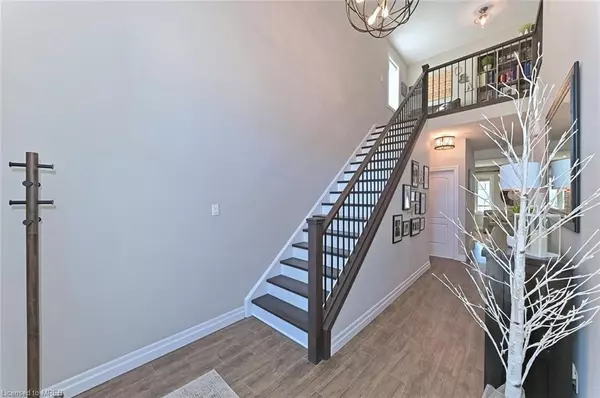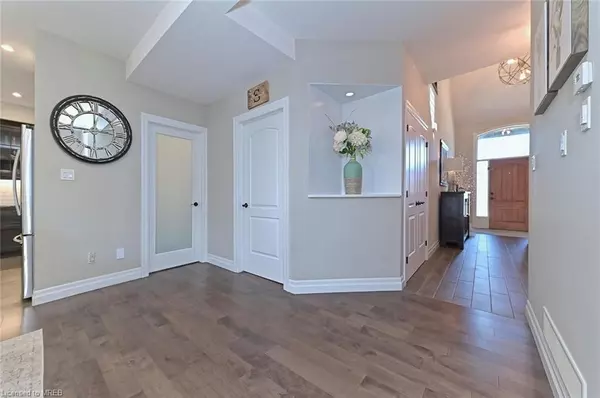$929,300
$949,959
2.2%For more information regarding the value of a property, please contact us for a free consultation.
2181 Debra Drive London, ON N6P 0E5
4 Beds
4 Baths
2,426 SqFt
Key Details
Sold Price $929,300
Property Type Single Family Home
Sub Type Single Family Residence
Listing Status Sold
Purchase Type For Sale
Square Footage 2,426 sqft
Price per Sqft $383
MLS Listing ID 40553861
Sold Date 04/14/24
Style Two Story
Bedrooms 4
Full Baths 3
Half Baths 1
Abv Grd Liv Area 2,426
Originating Board Mississauga
Annual Tax Amount $6,326
Property Description
Stunning 3+1 bedroom home on a pie-shaped lot. This 2,426 square foot home, offers an oversized master bedroom with extra deep walk-in closet, make-up vanity and large ensuite with quartz countertops. The spacious modern-classic design boasts custom shelving and window coverings, a covered custom-built maintenance-free composite deck with an enormous electronic retractable awning, creating a private sunroom feel. The stunningly finished basement with additional bedroom and 3-piece bathroom is packed with upgrades including a wet bar with LED shelving, large electric fireplace and quartz countertops.
Location
Province ON
County Middlesex
Area South
Zoning R1-4
Direction Wharncliffe Rd/Wonderland Rd
Rooms
Basement Full, Finished
Kitchen 1
Interior
Interior Features Auto Garage Door Remote(s)
Heating Forced Air, Natural Gas
Cooling Central Air
Fireplace No
Window Features Window Coverings
Appliance Dishwasher, Dryer, Refrigerator, Stove, Washer
Exterior
Parking Features Attached Garage
Garage Spaces 2.0
Roof Type Shingle
Lot Frontage 38.59
Lot Depth 100.86
Garage Yes
Building
Lot Description Urban, Other
Faces Wharncliffe Rd/Wonderland Rd
Foundation Concrete Perimeter
Sewer Other
Water Municipal
Architectural Style Two Story
Structure Type Vinyl Siding
New Construction No
Others
Senior Community false
Tax ID 082130476
Ownership Freehold/None
Read Less
Want to know what your home might be worth? Contact us for a FREE valuation!

Our team is ready to help you sell your home for the highest possible price ASAP
GET MORE INFORMATION





