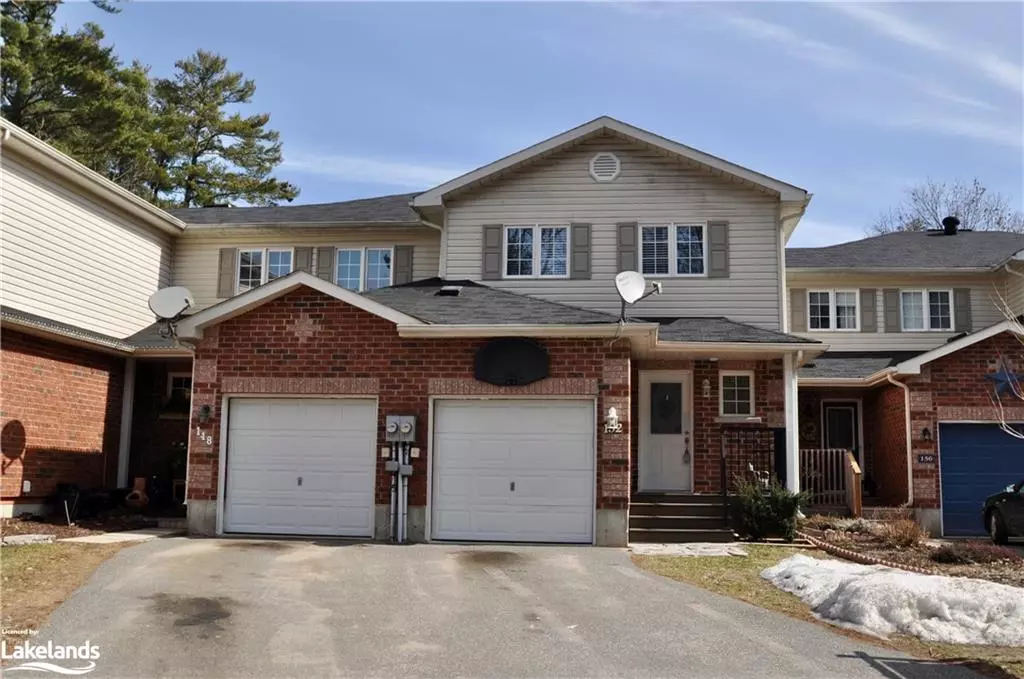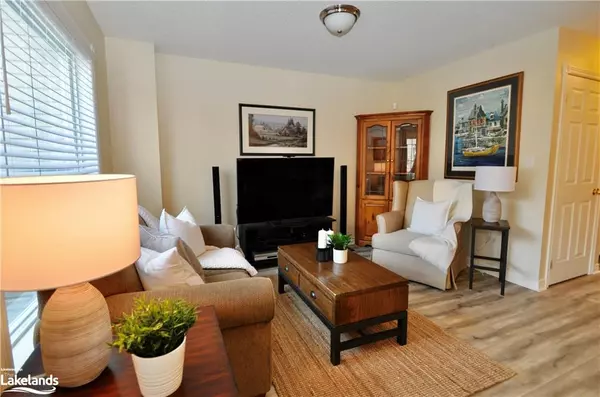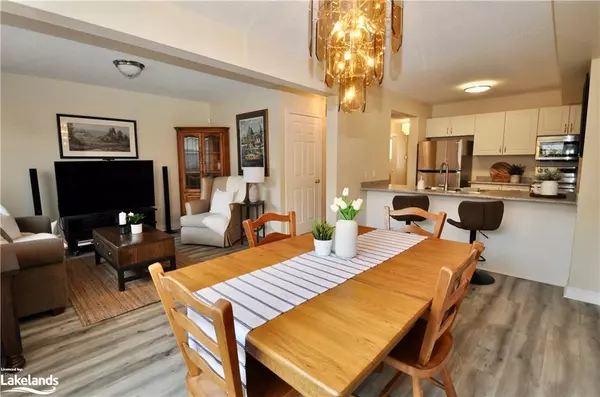$560,000
$575,000
2.6%For more information regarding the value of a property, please contact us for a free consultation.
152 Pine Street Bracebridge, ON P1L 0A2
3 Beds
3 Baths
1,280 SqFt
Key Details
Sold Price $560,000
Property Type Townhouse
Sub Type Row/Townhouse
Listing Status Sold
Purchase Type For Sale
Square Footage 1,280 sqft
Price per Sqft $437
MLS Listing ID 40548458
Sold Date 04/19/24
Style Two Story
Bedrooms 3
Full Baths 2
Half Baths 1
Abv Grd Liv Area 1,580
Originating Board The Lakelands
Year Built 2007
Annual Tax Amount $2,581
Property Description
This welcoming freehold townhouse is located in a quiet area of Bracebridge within walking distance to downtown, shops, restaurants, schools & daycare. Features of this family home include 3 bedrooms, 2 1/2 bathrooms, an open concept main floor plan that offers lots of natural light, good size kitchen with SS appliances, built-in pantry, ample cupboard space & sit-up bar overlooking the dining room. Walk-out to the rear fenced yard & enjoy the cozy sun deck & lovely gardens. 7'X7' insulated storage shed with electrical power light & wall plug. The 2nd floor primary bedroom is bright & spacious & boasts double closets plus ensuite privileges to the 4 piece bathroom. Lower level provides a good sized family room/games room ~ great space for family gatherings or movie night, 3 piece bathroom & laundry/utility area with substantial storage shelving. The attached single car garage offers additional parking & great storage space above. Paved driveway, central air, F/A gas, town services, covered front porch + so much more!
Location
Province ON
County Muskoka
Area Bracebridge
Zoning R3-12
Direction Hwy 11 or Manitoba Street to Taylor Road to Pine Street to #152 SOP
Rooms
Other Rooms Shed(s)
Basement Full, Finished
Kitchen 1
Interior
Interior Features Auto Garage Door Remote(s), Built-In Appliances
Heating Forced Air, Natural Gas
Cooling Central Air
Fireplace No
Window Features Window Coverings
Appliance Dishwasher, Dryer, Microwave, Refrigerator, Stove, Washer
Laundry In Basement, Laundry Room
Exterior
Exterior Feature Landscaped, Year Round Living
Parking Features Attached Garage, Garage Door Opener, Asphalt
Garage Spaces 1.0
Utilities Available Cell Service, Electricity Connected, Garbage/Sanitary Collection, High Speed Internet Avail, Natural Gas Connected, Recycling Pickup, Phone Available
Roof Type Asphalt Shing
Porch Deck, Porch
Lot Frontage 21.3
Garage Yes
Building
Lot Description Urban, Landscaped, Major Highway, Place of Worship, Public Transit, Schools, Shopping Nearby
Faces Hwy 11 or Manitoba Street to Taylor Road to Pine Street to #152 SOP
Foundation Concrete Perimeter
Sewer Sewer (Municipal)
Water Municipal
Architectural Style Two Story
Structure Type Vinyl Siding
New Construction Yes
Schools
High Schools Bracebridge Hs
Others
Senior Community false
Tax ID 481110372
Ownership Freehold/None
Read Less
Want to know what your home might be worth? Contact us for a FREE valuation!

Our team is ready to help you sell your home for the highest possible price ASAP
GET MORE INFORMATION





