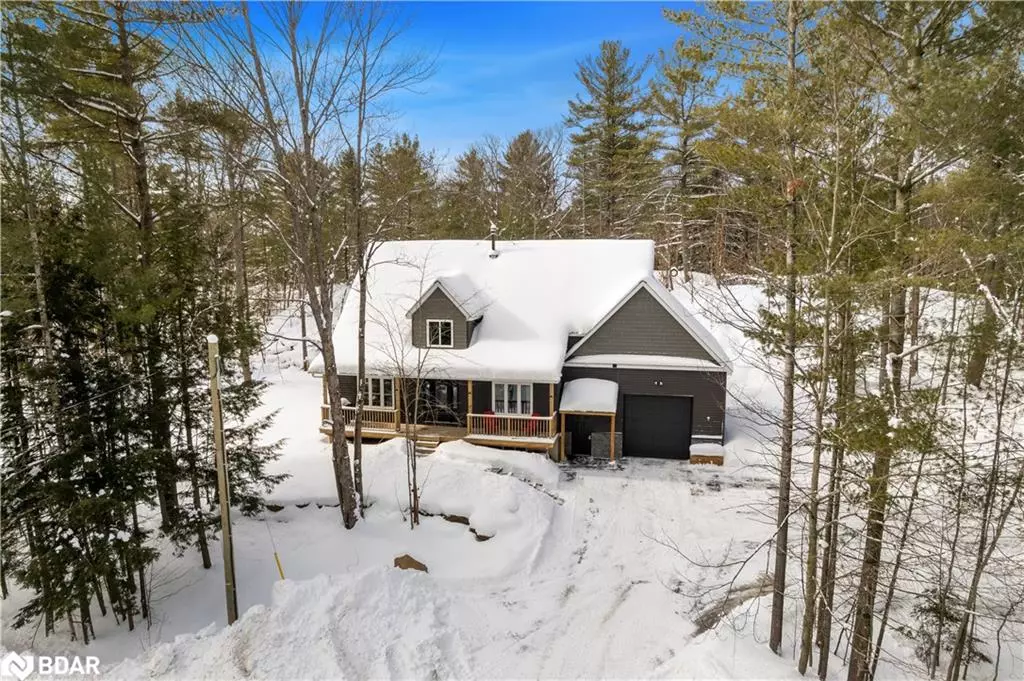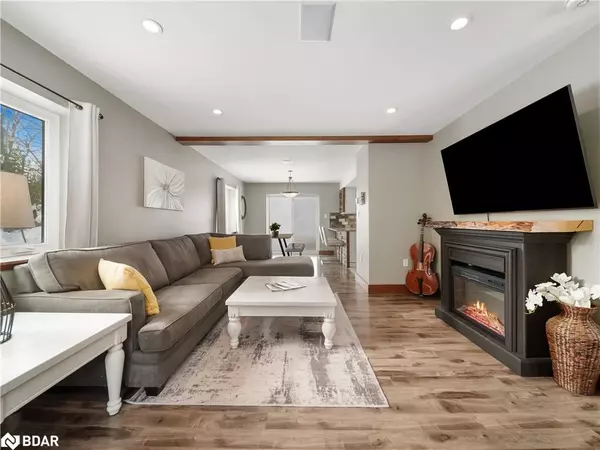$850,000
$869,900
2.3%For more information regarding the value of a property, please contact us for a free consultation.
840 Manitoba Street Street Bracebridge, ON P1L 1W9
5 Beds
4 Baths
1,934 SqFt
Key Details
Sold Price $850,000
Property Type Single Family Home
Sub Type Single Family Residence
Listing Status Sold
Purchase Type For Sale
Square Footage 1,934 sqft
Price per Sqft $439
MLS Listing ID 40548936
Sold Date 04/20/24
Style Two Story
Bedrooms 5
Full Baths 3
Half Baths 1
Abv Grd Liv Area 2,888
Originating Board Barrie
Year Built 2020
Annual Tax Amount $4,409
Property Description
Welcome to this private Muskoka haven nestled on a 1-acre property. This 5-bedroom home, built less than 5 years ago, offers a blend of modern finishes and Muskoka charm. As you step inside, you're greeted by a spacious living area, perfect for family gatherings or quiet evenings by the fireplace. The main floor boasts a thoughtfully designed layout, featuring a gourmet kitchen complete with stainless steel appliances, ample cabinetry, and a center island. Venture upstairs to discover three generously sized bedrooms. The finished basement presents an ideal in-law suite, complete with its own kitchen, living area, bedroom, and bath – offering versatility and convenience for extended family or guests as well. Outdoor enthusiasts will delight in the expansive backyard, featuring exposed rock and a side yard offering privacy – perfect for summer barbecues, fireside gatherings, or simply enjoying the tranquil surroundings. For those looking for additional space, the attached garage is fully heated, insulated and has ample space; it's a dream workshop or storage haven for all your outdoor toys and equipment. Additional highlights include a new oversized driveway, ensuring lots of parking space. Don't miss the opportunity to make this stunning property your own – schedule a viewing today and experience the allure of Muskoka living at its finest!
Location
Province ON
County Muskoka
Area Bracebridge
Zoning R
Direction Douglas Dr/Manitoba St
Rooms
Basement Walk-Up Access, Full, Finished
Kitchen 2
Interior
Interior Features In-law Capability
Heating Forced Air, Natural Gas
Cooling Central Air
Fireplace No
Appliance Water Heater Owned, Dishwasher
Exterior
Parking Features Attached Garage
Garage Spaces 1.0
Roof Type Asphalt Shing
Lot Frontage 382.0
Lot Depth 152.0
Garage Yes
Building
Lot Description Rural, School Bus Route
Faces Douglas Dr/Manitoba St
Foundation ICF
Sewer Septic Tank
Water Municipal
Architectural Style Two Story
Structure Type Stone,Vinyl Siding
New Construction Yes
Others
Senior Community false
Tax ID 481181157
Ownership Freehold/None
Read Less
Want to know what your home might be worth? Contact us for a FREE valuation!

Our team is ready to help you sell your home for the highest possible price ASAP
GET MORE INFORMATION





