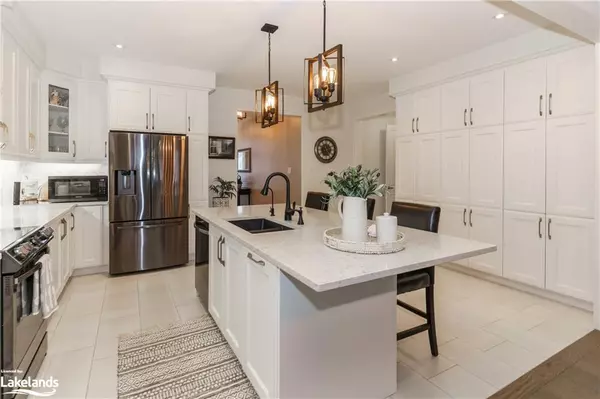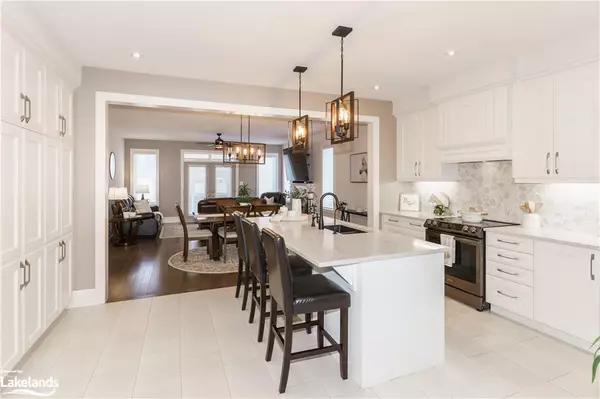$830,000
$849,900
2.3%For more information regarding the value of a property, please contact us for a free consultation.
10 Chambery Street Bracebridge, ON P1L 0G2
2 Beds
2 Baths
1,533 SqFt
Key Details
Sold Price $830,000
Property Type Single Family Home
Sub Type Single Family Residence
Listing Status Sold
Purchase Type For Sale
Square Footage 1,533 sqft
Price per Sqft $541
MLS Listing ID 40552873
Sold Date 04/20/24
Style Bungalow
Bedrooms 2
Full Baths 2
Abv Grd Liv Area 1,533
Originating Board The Lakelands
Year Built 2022
Annual Tax Amount $5,024
Lot Size 6,534 Sqft
Acres 0.15
Property Description
Excellent modern Bungalow with loads of builder upgrades, located in popular Mattamy "White Pines" Subdivision. This gorgeous 2 year new "Balsam" model home offers a wonderful layout & design! Some of its many charming features include; a level entrance foyer upgraded w/1' x 2' ceramic tile flooring entering into a beautiful sprawling open concept layout with 9' ceilings, engineered hardwood floors, custom window coverings throughout, upgraded kitchen with quartz countertops, under-mount sink, tile backsplash & wall pantry cabinet. Large formal dining area & a generously sized living room w/gas fireplace & walkout to screened "Muskoka Room" overlooking the backyard. Primary bedroom features a 10' "raised tray" ceiling, walk-in closet & a 3pc en-suite bath, spacious 2nd bedroom has en-suite privilege to the 4pc main bathroom. Main floor laundry room with inside access to the drywall finished 2 car garage. Full basement is partially finished offering a huge amount of additional living space with a 34' rec room area, separate storage room & a separate future bathroom area w/roughed-in plumbing. On-demand hot water heater, forced air gas furnace, Generlink generator hook up, central air conditioning, High Speed Bell Fiber internet & HRV. Conveniently located only steps from the Bracebridge Sportsplex and BMLSS High School and only minutes from downtown Bracebridge & golf. Transferable Tarion New Home Warranty & much more. *Note; Future park to be built on the vacant property across the road.
Location
Province ON
County Muskoka
Area Bracebridge
Zoning R1-43
Direction Manitoba St to Clearbrook Trail to right on Pheasant Run to right on Stother Cres to Left on Chambery to #10 on right.
Rooms
Basement Development Potential, Walk-Up Access, Full, Partially Finished, Sump Pump
Kitchen 1
Interior
Interior Features High Speed Internet, Auto Garage Door Remote(s), Ceiling Fan(s), Rough-in Bath
Heating Forced Air, Natural Gas
Cooling Central Air
Fireplaces Number 1
Fireplaces Type Insert, Gas
Fireplace Yes
Window Features Window Coverings
Appliance Dishwasher, Dryer, Refrigerator, Stove, Washer
Laundry Main Level
Exterior
Exterior Feature Year Round Living
Parking Features Attached Garage, Garage Door Opener, Asphalt
Garage Spaces 2.0
Utilities Available Cable Connected, Cell Service, Electricity Connected, Garbage/Sanitary Collection, Natural Gas Connected, Recycling Pickup, Street Lights, Phone Connected
Roof Type Asphalt Shing
Street Surface Paved
Porch Enclosed
Lot Frontage 52.92
Lot Depth 131.3
Garage Yes
Building
Lot Description Urban, Rectangular, Near Golf Course, Landscaped, Park, Rec./Community Centre, School Bus Route, Schools, Shopping Nearby
Faces Manitoba St to Clearbrook Trail to right on Pheasant Run to right on Stother Cres to Left on Chambery to #10 on right.
Foundation Poured Concrete
Sewer Sewer (Municipal)
Water Municipal, Municipal-Metered
Architectural Style Bungalow
Structure Type Vinyl Siding
New Construction Yes
Schools
Elementary Schools Bps. Mmo
High Schools Bmlss. St Dom.
Others
Senior Community false
Tax ID 481170845
Ownership Freehold/None
Read Less
Want to know what your home might be worth? Contact us for a FREE valuation!

Our team is ready to help you sell your home for the highest possible price ASAP
GET MORE INFORMATION





