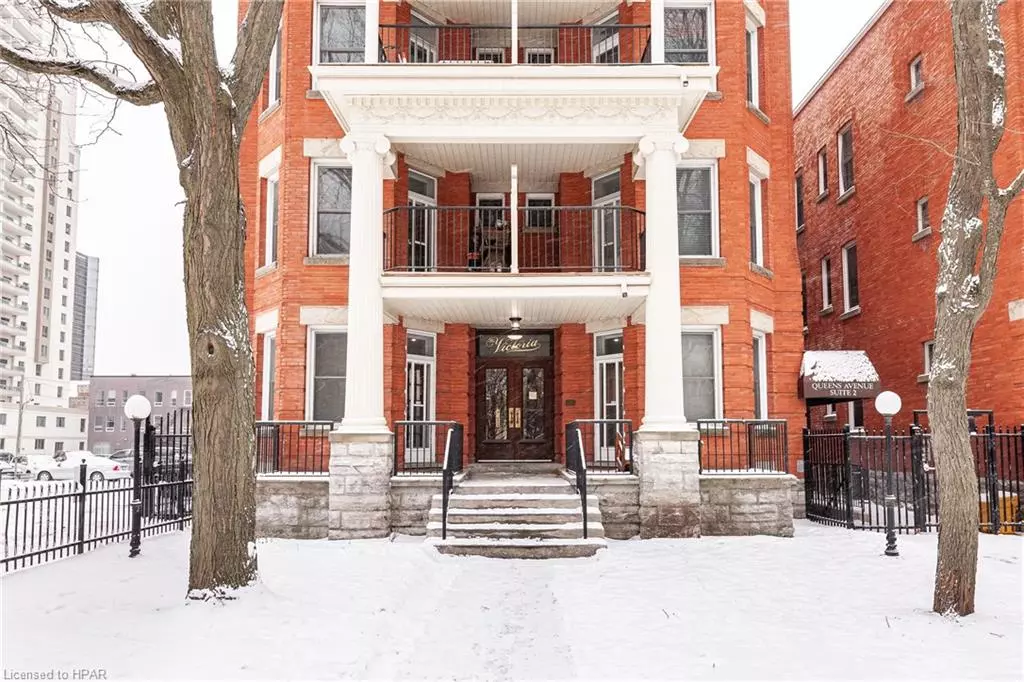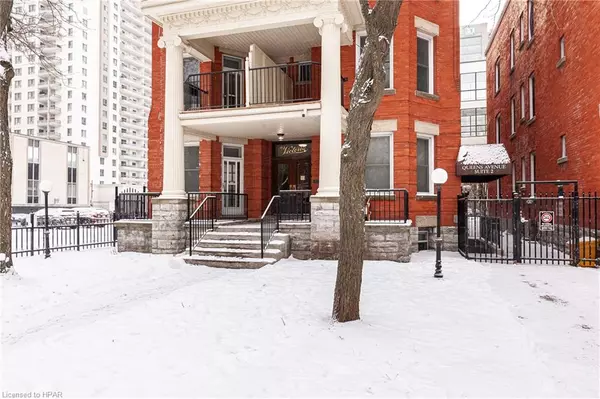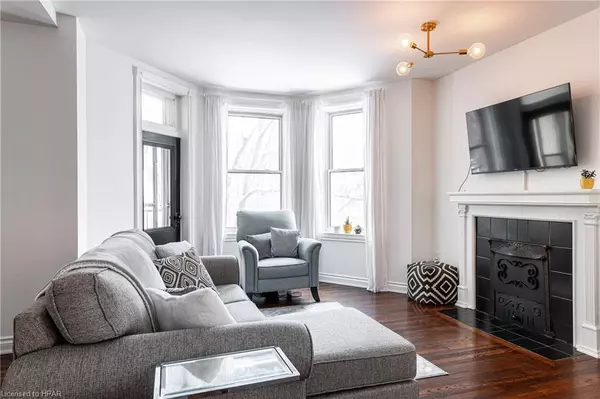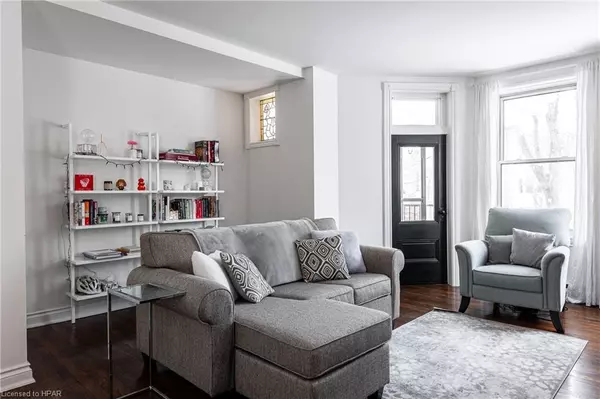$417,000
$429,900
3.0%For more information regarding the value of a property, please contact us for a free consultation.
285 Queens Avenue #302 London, ON N6B 1X2
2 Beds
2 Baths
1,128 SqFt
Key Details
Sold Price $417,000
Property Type Condo
Sub Type Condo/Apt Unit
Listing Status Sold
Purchase Type For Sale
Square Footage 1,128 sqft
Price per Sqft $369
MLS Listing ID 40527815
Sold Date 04/19/24
Style 1 Storey/Apt
Bedrooms 2
Full Baths 2
HOA Fees $921/mo
HOA Y/N Yes
Abv Grd Liv Area 1,128
Originating Board Huron Perth
Year Built 1906
Annual Tax Amount $3,141
Property Description
Absolutely stunning completely upgraded - 1,128.82 SF - 2 bedroom, 2 full bathroom downtown condo unit with private balcony in the heart of London's entertainment district. This Victorian building is one of London's most distinctive and architecturally pleasing buildings and is in walking distance of Victoria Park, Richmond Row and Budweiser Gardens. The unit offers upgraded finishes throughout, an open concept family room with decorative fireplace, spacious dinning room and professional kitchen with built in stainless appliances. The master bedroom offers custom built-ins in the oversized closet, hardwood flooring and a 3piece ensuite bathroom with a stunning large glass shower. The second bedroom also offers built-in storage in the closet. The unit includes, in-suite laundry room with stainless washer and dryer, HVAC and an owned water heater. There is one assigned parking space, located on east side of the building and a large storage unit located in the basement of adjoining building. The building is security controlled, with a fenced courtyard and three exterior entrances and elevator access, as well the unit has two interior entrances.
Location
Province ON
County Middlesex
Area East
Zoning CF1
Direction Southeast corner of Queens Ave and Wellington Street
Rooms
Kitchen 1
Interior
Interior Features Built-In Appliances, Separate Hydro Meters
Heating Electric Forced Air
Cooling Central Air
Fireplaces Number 1
Fireplaces Type Family Room, Other
Fireplace Yes
Window Features Window Coverings
Appliance Water Heater Owned, Built-in Microwave, Dishwasher, Dryer, Hot Water Tank Owned, Refrigerator, Stove, Washer
Laundry In-Suite
Exterior
Exterior Feature Balcony, Controlled Entry, Landscape Lighting, Landscaped, Private Entrance, Separate Hydro Meters
Parking Features Assigned
Roof Type Flat,Rolled/Hot Mop
Porch Terrace
Garage No
Building
Lot Description Urban, Business Centre, City Lot, Hospital, Landscaped, Park, Public Parking, Public Transit, Schools, Shopping Nearby
Faces Southeast corner of Queens Ave and Wellington Street
Foundation Stone
Sewer Sewer (Municipal)
Water Municipal
Architectural Style 1 Storey/Apt
Structure Type Stone
New Construction No
Others
HOA Fee Include Insurance,Building Maintenance,Common Elements,Decks,Maintenance Grounds,Parking,Trash,Property Management Fees,Roof,Snow Removal,Water
Senior Community false
Tax ID 088490034
Ownership Condominium
Read Less
Want to know what your home might be worth? Contact us for a FREE valuation!

Our team is ready to help you sell your home for the highest possible price ASAP
GET MORE INFORMATION





