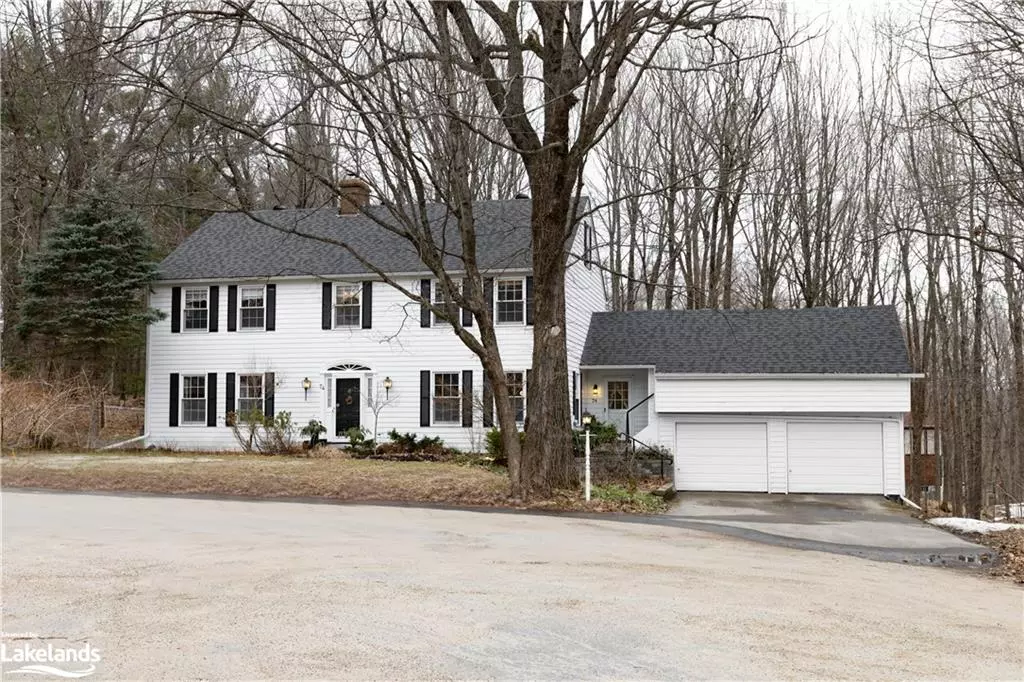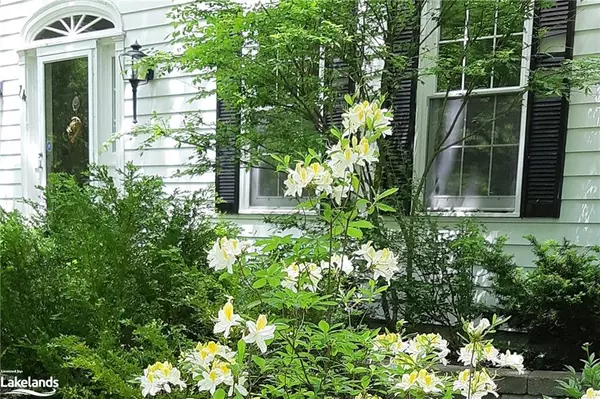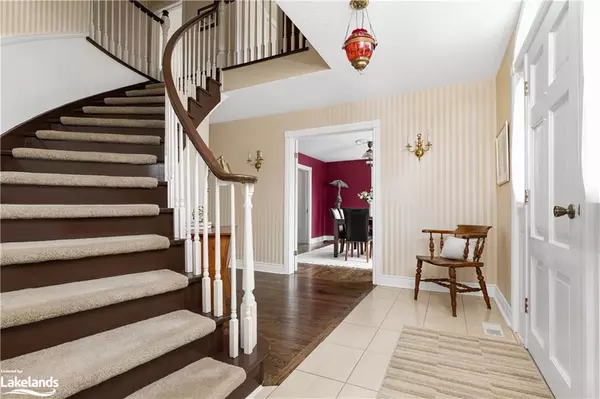$1,015,000
$1,089,900
6.9%For more information regarding the value of a property, please contact us for a free consultation.
74 Woodland Drive Bracebridge, ON P1L 1M2
5 Beds
4 Baths
3,670 SqFt
Key Details
Sold Price $1,015,000
Property Type Single Family Home
Sub Type Single Family Residence
Listing Status Sold
Purchase Type For Sale
Square Footage 3,670 sqft
Price per Sqft $276
MLS Listing ID 40544330
Sold Date 04/22/24
Style Two Story
Bedrooms 5
Full Baths 3
Half Baths 1
Abv Grd Liv Area 4,309
Originating Board The Lakelands
Annual Tax Amount $6,517
Property Description
Nestled in a serene cul-de-sac in Bracebridge, this timeless 4,300 sq ft Home isn't just a house—it's a sanctuary that epitomizes comfort, convenience & tranquility. Encircled by the stunning landscapes of Muskoka w/ the Muskoka River merely steps away, it's an easy walk to Downtown, dining, the Norwood movie theatre, art galleries, medical facilities, & South Muskoka Golf and Curling Club. Its ideal location offers a view of trilliums, leaks, & wildlife. Upon arrival, the gorgeous curb appeal warmly welcomes you! The entryway is highlighted by an elegant spiral staircase leading to the primary bedroom w/ 2 closets & 4PC ensuite, 3 guest bedrooms & 4PC bath. The home's semi-open layout radiates warmth, elegance, & a touch of charm, featuring ample space, including potential for a main floor primary bedroom, if desired. The heart of the home, a spacious kitchen w/ an eat-in dining area, boasts upgraded countertops, large island w/ bar seating, & gas range, setting the stage for family gatherings & entertaining. Adjacent, a lovely family room features a gas fireplace & a delightful window seat. The formal dining room (a versatile space) & a very generous living room w/ wood-burning fireplace offer perfect settings for gathering & creating cherished memories.
These areas seamlessly lead to the Muskoka room, a retreat for appreciating the beauty of the outdoors. Adjacent the kitchen are laundry facilities, a 2PC powder room, & ample storage. Downstairs, the lower level walkout (bonus) w/ rec rm offers expansive potential, while a standout feature is the finished & heated loft above the 2-car garage, w/ its own exterior access, including a 3PC bath, office, & bedroom. This adaptable space can serve as a home office, studio, or entertainment area, adding versatility & appeal. This Bracebridge haven combines the allure of Muskoka living & practicality of urban convenience. Don't miss this chance to make 74 Woodland Dr your Muskoka HOME!
Location
Province ON
County Muskoka
Area Bracebridge
Zoning R1
Direction Taylor Rd - River Rd - Ann St - Aubrey St - Woodland Dr. SOP
Rooms
Basement Walk-Out Access, Full, Partially Finished
Kitchen 1
Interior
Interior Features High Speed Internet, Built-In Appliances, Other
Heating Forced Air, Natural Gas
Cooling Central Air
Fireplaces Number 2
Fireplaces Type Gas, Wood Burning
Fireplace Yes
Laundry Laundry Room, Main Level
Exterior
Parking Features Attached Garage
Garage Spaces 2.0
Utilities Available Cell Service, Electricity Connected, Garbage/Sanitary Collection, Natural Gas Connected
Waterfront Description River/Stream
View Y/N true
View Forest, Panoramic, Trees/Woods, Valley
Roof Type Shingle
Lot Frontage 85.0
Garage Yes
Building
Lot Description Urban, Arts Centre, Cul-De-Sac, City Lot, Near Golf Course, Hospital, Landscaped, School Bus Route, Shopping Nearby, Trails
Faces Taylor Rd - River Rd - Ann St - Aubrey St - Woodland Dr. SOP
Foundation Concrete Block
Sewer Sewer (Municipal)
Water Municipal
Architectural Style Two Story
Structure Type Aluminum Siding,Vinyl Siding
New Construction No
Others
Senior Community false
Tax ID 481160163
Ownership Freehold/None
Read Less
Want to know what your home might be worth? Contact us for a FREE valuation!

Our team is ready to help you sell your home for the highest possible price ASAP
GET MORE INFORMATION





