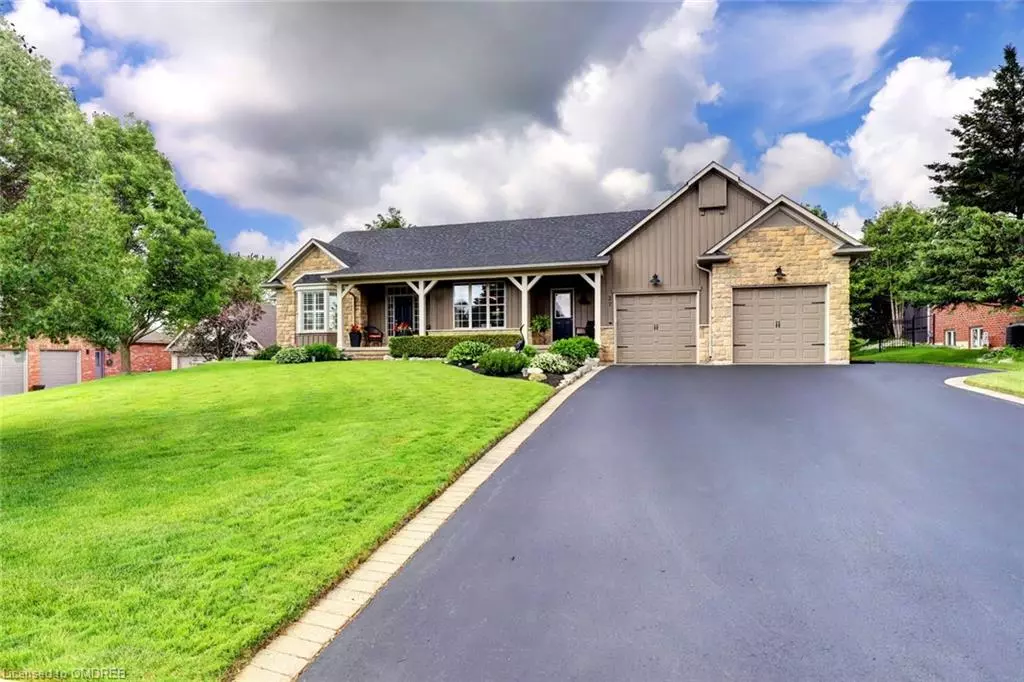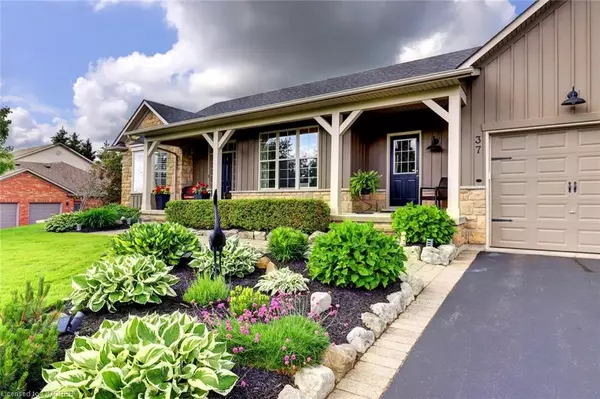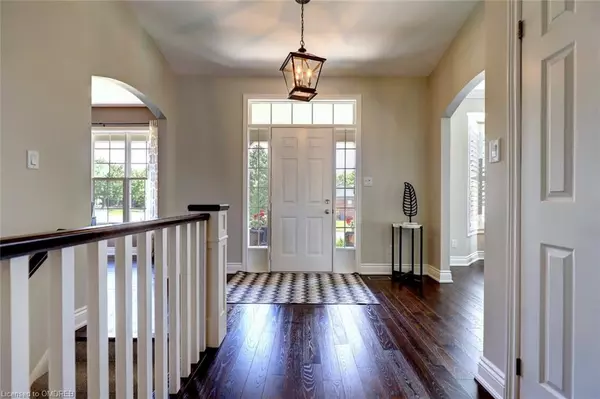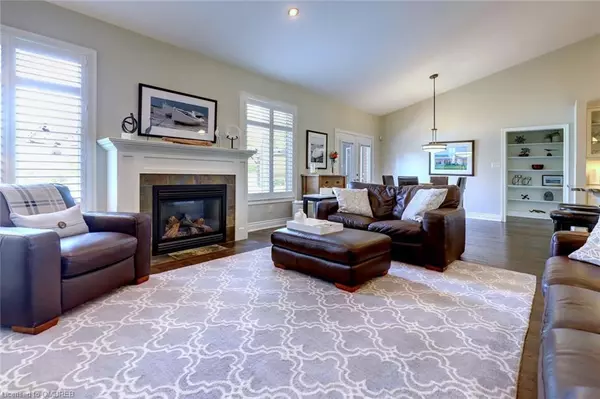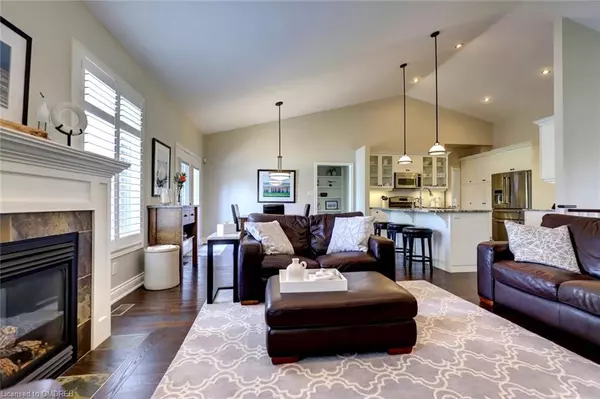$1,950,000
$2,049,000
4.8%For more information regarding the value of a property, please contact us for a free consultation.
37 Karendale Crescent Freelton, ON L8B 0Z6
3 Beds
3 Baths
2,444 SqFt
Key Details
Sold Price $1,950,000
Property Type Single Family Home
Sub Type Single Family Residence
Listing Status Sold
Purchase Type For Sale
Square Footage 2,444 sqft
Price per Sqft $797
MLS Listing ID 40537110
Sold Date 04/19/24
Style Bungalow
Bedrooms 3
Full Baths 3
Abv Grd Liv Area 4,765
Originating Board Oakville
Annual Tax Amount $8,061
Property Description
Stunning 3 bedroom estate home in Freelton. This sprawling ranch style bungalow sits on 1/2 acre lot overlooking rolling hills. From the moment you drive up you will appreciate the attention to detail in the manicured gardens. Inside you will find a great room that features vaulted ceilings, a cozy gas fireplace and views to your private backyard oasis. The open concept eating area has a garden door to the back patio. Enjoy countless meals in your gorgeous chefs kitchen featuring cabinets by Barzotti, stunning honed quartz counter tops and stainless steel appliances. Off the kitchen there is also a good sized dining room for those more formal occasions and there is also a main floor den. The side entry has mudroom area with laundry. Enjoy the extra space that the oversized double garage has to offer. Bright and spacious primary suite overlooking the backyard featuring a huge walk in closet and stunning newly renovated ensuite. Need more space? The bright basement has a large rec room with electric fireplace and wet bar. A large partially finished area could serve as another bedroom. Step outside to your private backyard oasis complete with salt water lagoon-like pool, hot tub and a view that will amaze you!
Location
Province ON
County Hamilton
Area 43 - Flamborough
Zoning S1
Direction Hwy 6 to Concession Rd 11E, Right on Freelton Rd, left on Bridle St & left to Karendale.
Rooms
Other Rooms Shed(s)
Basement Full, Partially Finished, Sump Pump
Kitchen 1
Interior
Interior Features Central Vacuum, Air Exchanger, Auto Garage Door Remote(s), Ceiling Fan(s), Ventilation System
Heating Forced Air, Natural Gas
Cooling Central Air
Fireplaces Number 2
Fireplaces Type Electric, Gas
Fireplace Yes
Window Features Window Coverings
Appliance Built-in Microwave, Dishwasher, Dryer, Gas Stove, Refrigerator, Stove, Washer
Laundry Gas Dryer Hookup, Inside, Main Level, Washer Hookup
Exterior
Exterior Feature Landscaped, Lawn Sprinkler System
Parking Features Attached Garage, Garage Door Opener
Garage Spaces 2.0
Pool In Ground, Salt Water
Roof Type Asphalt Shing
Porch Patio
Lot Frontage 100.24
Lot Depth 256.2
Garage Yes
Building
Lot Description Urban, Landscaped, Major Highway, Open Spaces, Park, Playground Nearby, School Bus Route
Faces Hwy 6 to Concession Rd 11E, Right on Freelton Rd, left on Bridle St & left to Karendale.
Foundation Poured Concrete
Sewer Septic Tank
Water Municipal
Architectural Style Bungalow
Structure Type Board & Batten Siding,Stone
New Construction No
Others
Senior Community false
Tax ID 175270284
Ownership Freehold/None
Read Less
Want to know what your home might be worth? Contact us for a FREE valuation!

Our team is ready to help you sell your home for the highest possible price ASAP
GET MORE INFORMATION

