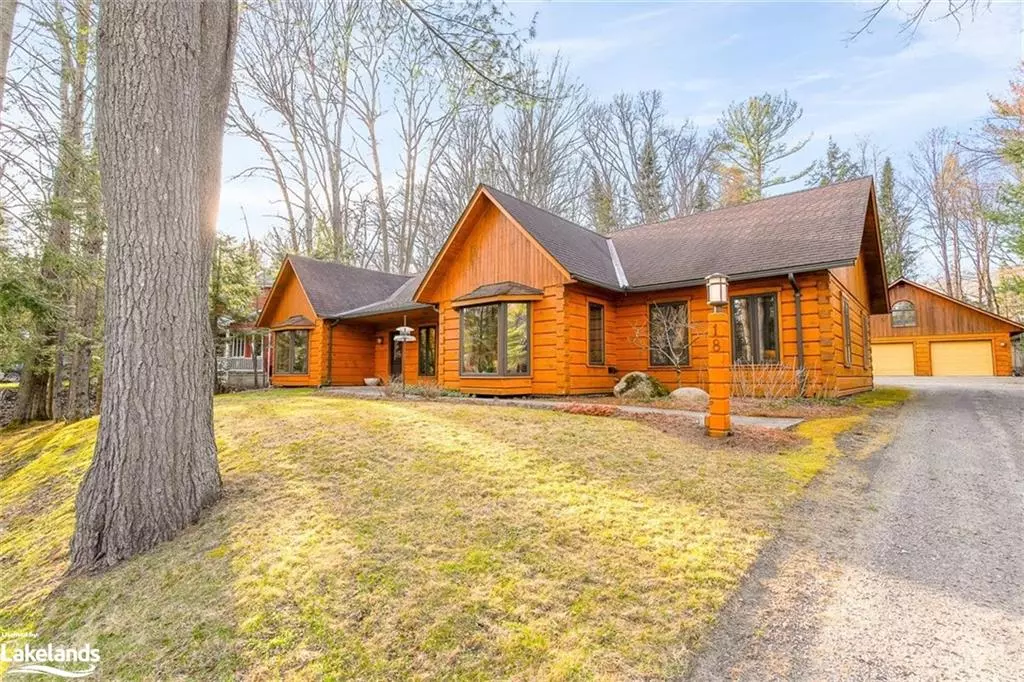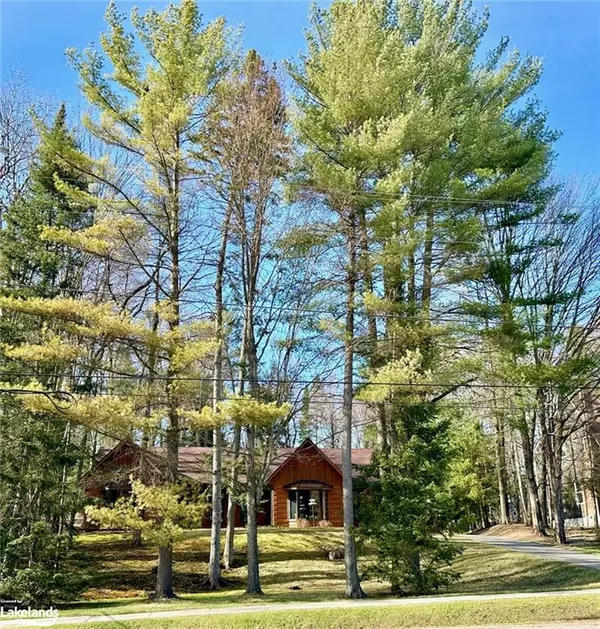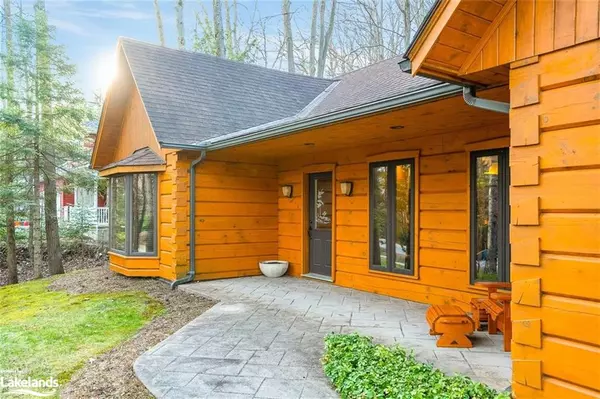$1,150,000
$1,200,000
4.2%For more information regarding the value of a property, please contact us for a free consultation.
18 Daleman Drive Bracebridge, ON P1L 1A7
3 Beds
2 Baths
2,730 SqFt
Key Details
Sold Price $1,150,000
Property Type Single Family Home
Sub Type Single Family Residence
Listing Status Sold
Purchase Type For Sale
Square Footage 2,730 sqft
Price per Sqft $421
MLS Listing ID 40560435
Sold Date 04/22/24
Style Bungalow
Bedrooms 3
Full Baths 2
Abv Grd Liv Area 2,730
Originating Board The Lakelands
Year Built 1989
Annual Tax Amount $5,456
Lot Size 0.500 Acres
Acres 0.5
Property Description
Unique, gorgeous True North log home in one of Bracebridge's most desirable & convenient neighbourhoods. Meticulously maintained by only 2nd owner, this sprawling 3bdrm/2bath bungalow beckons with its warm and welcoming vibe. Stunning .5 acre lot features towering white pines, rocky outcroppings and gardens, with a true feeling of being at the cottage, inside & out. Fantastic oversized detached solid log & frame garage w/ bonus living space above makes this rare property suitable for families/couples/entrepreneurs looking for home business options. Pristine & character filled, this home offers an extremely functional layout w/ large open concept living spaces: private primary wing with spacious bdrm, ensuite w/ steam shower & walk-in closet + office w/ walkout to a lovely deck; bdrm wing w/ 2 large bdrms & shared full bath; large laundry/utility rm; fabulous large back portico entrance/sunroom (added in 2006) w/ space for a busy family or to welcome a crowd, including a stylish copper farmhouse sink perfect as a pet wash or the gardener in the family. Inviting, luxurious kitchen is a pleasure to work & entertain in & features a cozy sitting area with electric f/p & large sunny bay window for bird watching. Very large living rm features vaulted ceilings, a stunning granite, natural gas fireplace & walkout to a patio for dining or relaxing overlooking the perennial gardens (w/ sprinkler system), rocks and forest. Town water, septic, in-floor radiant heating throughout the entire home, engineered hardwood & tile floors. Massive garage is heated by a nat gas wall furnace & is extra long w/ drive through side garage doors for your toys/equipment + a workbench area + plentiful storage space. Bring your ideas for the large, insulated, heated 2nd floor living space. Walking distance to schools, sportsplex/theatre, dining, shopping, golf, walking/biking trails, hospital & more, this outstanding package is an inviting, one-of-a-kind in town retreat that defines the word home.
Location
Province ON
County Muskoka
Area Bracebridge
Zoning R1
Direction Manitoba to Meadow Heights to Kevin to Daleman or Manitoba to McCrank to Patricia to Kevin to Daleman
Rooms
Basement None
Kitchen 1
Interior
Interior Features High Speed Internet, Auto Garage Door Remote(s), Steam Room
Heating Fireplace-Gas, Gas Hot Water, Radiant Floor, Radiant
Cooling None
Fireplaces Number 2
Fireplaces Type Electric, Gas
Fireplace Yes
Window Features Window Coverings
Appliance Dishwasher, Dryer, Freezer, Disposal, Microwave, Refrigerator, Stove, Washer
Laundry Laundry Room, Main Level
Exterior
Exterior Feature Landscaped, Lawn Sprinkler System, Private Entrance, Year Round Living
Parking Features Detached Garage, Garage Door Opener, Gravel
Garage Spaces 2.0
Utilities Available Cable Connected, Cell Service, Electricity Connected, Fibre Optics, Natural Gas Connected, Recycling Pickup, Phone Connected
View Y/N true
View Forest, Garden, Trees/Woods
Roof Type Asphalt Shing
Street Surface Paved
Porch Deck, Patio
Lot Frontage 102.0
Lot Depth 210.0
Garage Yes
Building
Lot Description Urban, Ample Parking, City Lot, Near Golf Course, Hospital, Landscaped, Library, Schools, Shopping Nearby
Faces Manitoba to Meadow Heights to Kevin to Daleman or Manitoba to McCrank to Patricia to Kevin to Daleman
Foundation Slab
Sewer Septic Approved
Water Municipal
Architectural Style Bungalow
Structure Type Log
New Construction No
Schools
Elementary Schools Monck/Monsignor O'Leary
High Schools Bmlss/St Dom'S
Others
Senior Community false
Tax ID 481650081
Ownership Freehold/None
Read Less
Want to know what your home might be worth? Contact us for a FREE valuation!

Our team is ready to help you sell your home for the highest possible price ASAP
GET MORE INFORMATION





