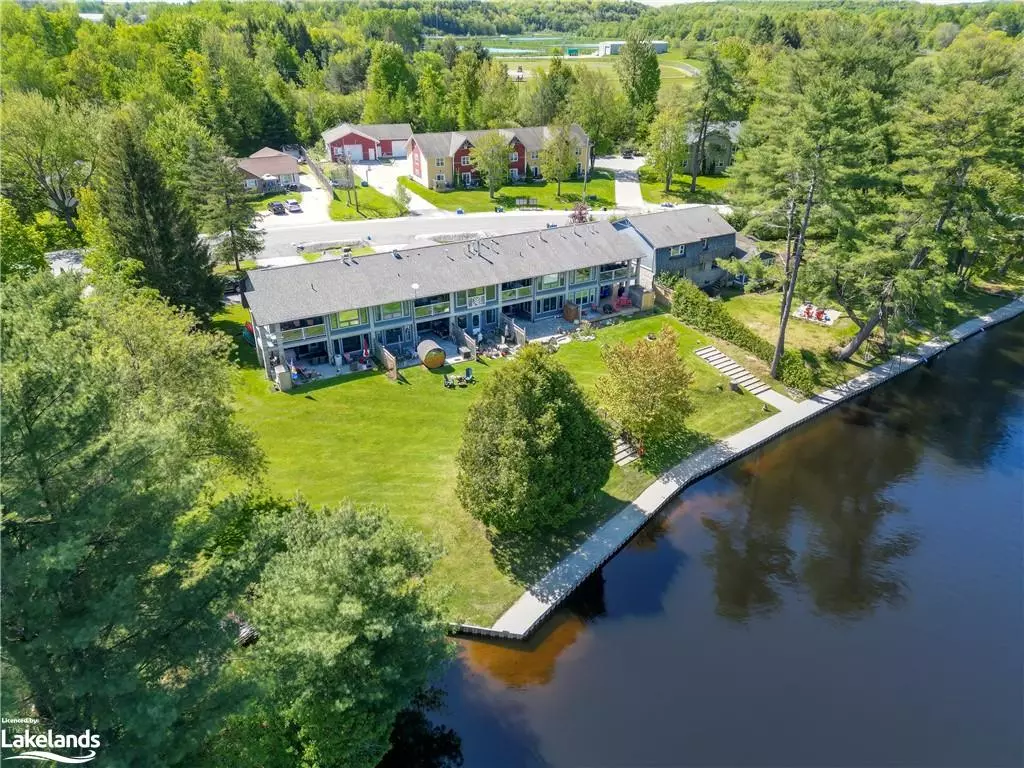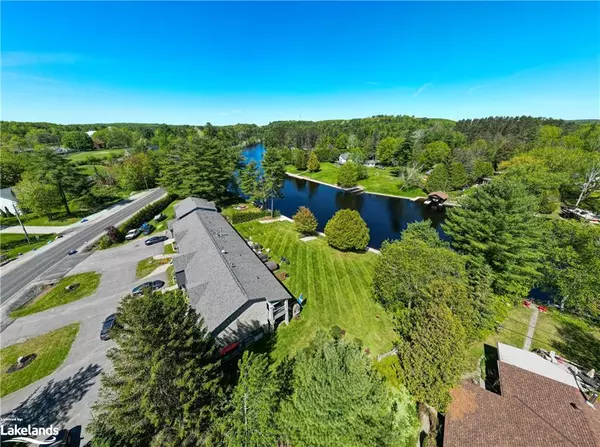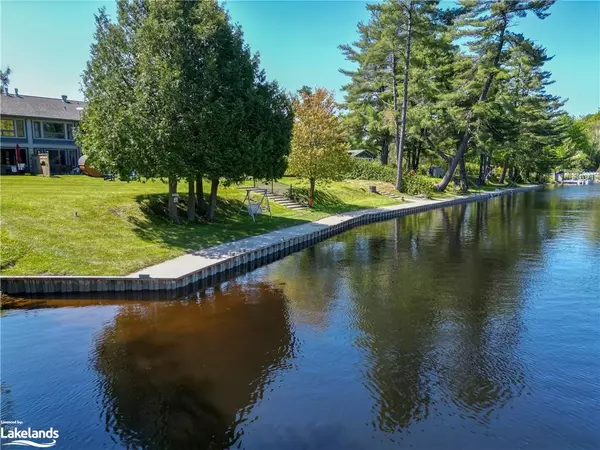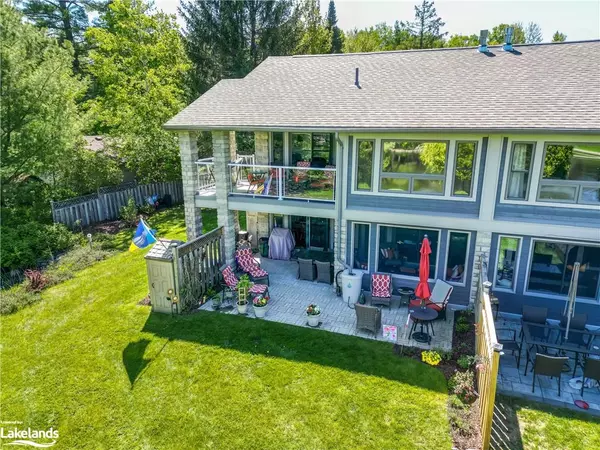$875,000
$895,000
2.2%For more information regarding the value of a property, please contact us for a free consultation.
96 Beaumont Drive #1 Bracebridge, ON P1L 1X2
2 Beds
3 Baths
1,568 SqFt
Key Details
Sold Price $875,000
Property Type Townhouse
Sub Type Row/Townhouse
Listing Status Sold
Purchase Type For Sale
Square Footage 1,568 sqft
Price per Sqft $558
MLS Listing ID 40527452
Sold Date 04/22/24
Style Two Story
Bedrooms 2
Full Baths 2
Half Baths 1
Abv Grd Liv Area 1,568
Originating Board The Lakelands
Year Built 1987
Annual Tax Amount $3,521
Lot Size 0.340 Acres
Acres 0.34
Property Description
Exquisite luxury freehold townhome (end unit) Fully renovated 2014. Impeccably kept Home/Weekend Getaway with Fibre internet is located in an exclusive Waterfront Location and has 2 bedrooms and 2 1/2 bathrooms. This stunning property is a perfect blend of high-end finishes, elegance and comfort and is situated on a beautifully landscaped level lot with 98' of Muskoka River frontage with large dock area offering beautiful sunsets and tranquil sights and sounds of the river flowing by. Meticulously landscaped yard adds to the overall charm and setting of this exceptional property. Location is everything, and this townhouse offers the best of both worlds- walking distance to downtown, parks, beaches, and easy access to all the amenities, entertainment, and recreational activities the beautiful Town of Bracebridge has to offer. For the water enthusiasts- the direct boat access to the quaint downtown core and renowned 3 lake chain of Lakes Muskoka, Rosseau and Joseph provides endless opportunities for boating, fishing, and exploring. The interior of this townhome is equally impressive- the Living Room walks out to a 3 Season Muskoka Room, a serene space to relax and unwind, while the custom kitchen/dining area walkout to the covered and open brick patios which provide the perfect spot for outdoor entertaining and activities. The primary bedroom is a sanctuary of comfort and style, with a sitting area, gas fireplace and a 5-piece ensuite. It provides the perfect end of the day retreat for relaxation and tranquility. Both bdrms offer walk-in closets, ensuite bathrooms and the added bonus of walkouts to a private balcony, where you can enjoy your morning coffee or simply take in the beautiful surroundings. With meticulous attention to detail, a prime location and an abundance of luxury features, this freehold end unit Townhome is a true gem.Don't miss the opportunity to make it your own and experience the epitome of fine living.
Location
Province ON
County Muskoka
Area Bracebridge
Zoning R4
Direction WELLINGTON ST. TO BEAUMONT DRIVE TO #96 (SOP)
Rooms
Other Rooms None
Basement Crawl Space, Unfinished
Kitchen 1
Interior
Interior Features High Speed Internet, Built-In Appliances, Ceiling Fan(s), Sewage Pump, Water Meter
Heating Fireplace-Gas, Forced Air, Natural Gas
Cooling Central Air
Fireplaces Number 1
Fireplaces Type Electric, Gas
Fireplace Yes
Appliance Water Heater Owned
Laundry In Hall, Laundry Closet
Exterior
Exterior Feature Balcony, Landscaped, Privacy, Private Entrance
Parking Features Asphalt, Exclusive, In/Out Parking
Utilities Available Cable Connected, Cell Service, Electricity Connected, Garbage/Sanitary Collection, Natural Gas Connected, Recycling Pickup, Street Lights, Phone Available, Underground Utilities
Waterfront Description River,Direct Waterfront,River Front,Seawall,River/Stream
View Y/N true
View River
Roof Type Asphalt Shing
Street Surface Paved
Porch Deck, Patio, Enclosed
Lot Frontage 98.0
Lot Depth 153.0
Garage No
Building
Lot Description Urban, Irregular Lot, Airport, Arts Centre, Beach, City Lot, Hospital, Landscaped, Rec./Community Centre, School Bus Route, Schools, Shopping Nearby
Faces WELLINGTON ST. TO BEAUMONT DRIVE TO #96 (SOP)
Foundation Concrete Perimeter
Sewer Sewer (Municipal)
Water Municipal, Municipal-Metered
Architectural Style Two Story
Structure Type Aluminum Siding,Stone
New Construction Yes
Schools
Elementary Schools Mps, Mmo
High Schools Bmlss, Sdss
Others
HOA Fee Include See Schedule \"d\"
Senior Community false
Tax ID 441802000
Ownership Freehold/None
Read Less
Want to know what your home might be worth? Contact us for a FREE valuation!

Our team is ready to help you sell your home for the highest possible price ASAP
GET MORE INFORMATION





