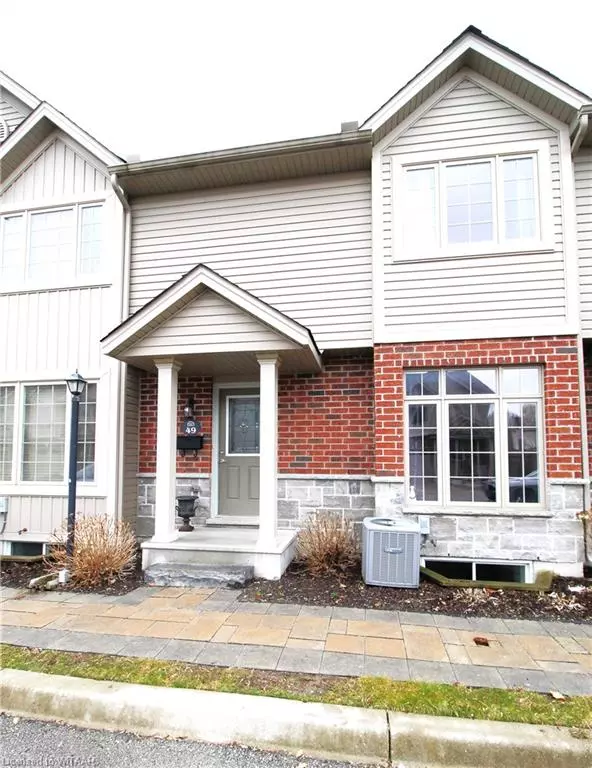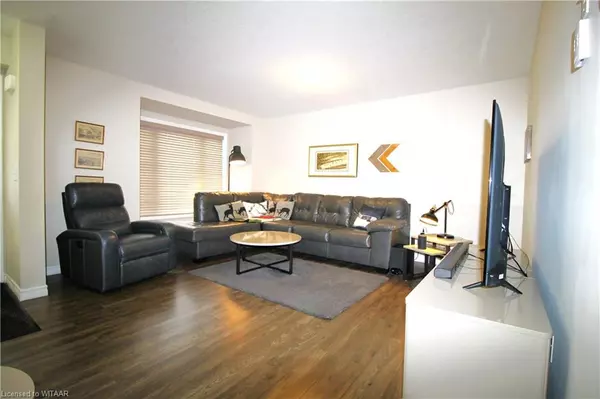$523,000
$534,900
2.2%For more information regarding the value of a property, please contact us for a free consultation.
1010 Fanshawe Park Road E #49 London, ON N5X 0K9
3 Beds
3 Baths
1,125 SqFt
Key Details
Sold Price $523,000
Property Type Townhouse
Sub Type Row/Townhouse
Listing Status Sold
Purchase Type For Sale
Square Footage 1,125 sqft
Price per Sqft $464
MLS Listing ID 40562840
Sold Date 04/24/24
Style Two Story
Bedrooms 3
Full Baths 2
Half Baths 1
HOA Fees $244/mo
HOA Y/N Yes
Abv Grd Liv Area 1,625
Originating Board Woodstock-Ingersoll Tillsonburg
Year Built 2016
Annual Tax Amount $2,653
Property Description
Location, Location, Location! Beautiful 3 bedroom townhouse located in the popular community of Jacob's Ridge In the Heart of North London. The Main Floor boasts an Open Concept Kitchen and Dining area with patio doors to your back deck/BBQ area, perfect for entertaining. The Kitchen features Stainless steel appliances and Quartz countertops with a lovely back splash. Also on the main floor is a 2 Piece powder room, and a Meticulously well kept living room with a bay window. Upstairs you'll find 3 good sized bedrooms, the primary bedroom has a 3 piece Ensuite with an immaculate glass shower, as well as a Walk-In closet. The Upper Floor also Includes a 4 piece Bathroom. Downstairs you will Find a Large Beautifully Finished Great room, Perfect for a work out room, a second living room or even a recreational room for the family.
Location
Province ON
County Middlesex
Area North
Zoning R6-5, H*R5-3
Direction Driving on Highway # 4 (Richmond) Turn East onto Fanshawe Park Rd. Property is on North Side.
Rooms
Basement Full, Partially Finished
Kitchen 1
Interior
Interior Features Central Vacuum, Ventilation System
Heating Forced Air, Natural Gas
Cooling Central Air
Fireplace No
Appliance Dishwasher, Dryer, Freezer, Microwave, Refrigerator, Stove, Washer
Laundry In Basement
Exterior
Exterior Feature Landscaped, Privacy
Parking Features Exclusive, Assigned
Utilities Available Cable Connected, Cell Service, Natural Gas Connected
Roof Type Asphalt Shing
Porch Deck
Garage No
Building
Lot Description Urban, Landscaped, Schools, Shopping Nearby
Faces Driving on Highway # 4 (Richmond) Turn East onto Fanshawe Park Rd. Property is on North Side.
Foundation Concrete Perimeter
Sewer Sewer (Municipal)
Water Municipal
Architectural Style Two Story
Structure Type Vinyl Siding
New Construction No
Others
HOA Fee Include Insurance,Common Elements,Maintenance Grounds,Property Management Fees,Roof,Snow Removal,Windows
Senior Community false
Tax ID 094140084
Ownership Condominium
Read Less
Want to know what your home might be worth? Contact us for a FREE valuation!

Our team is ready to help you sell your home for the highest possible price ASAP
GET MORE INFORMATION





