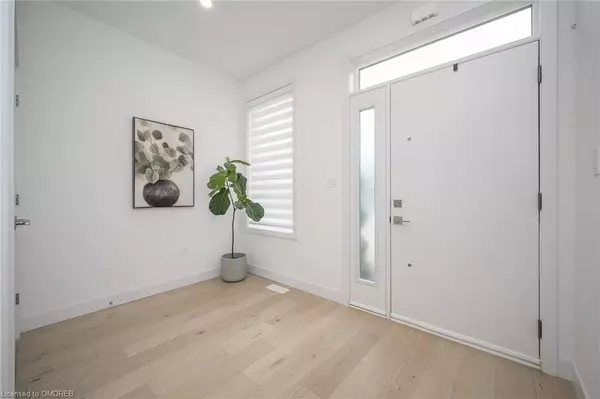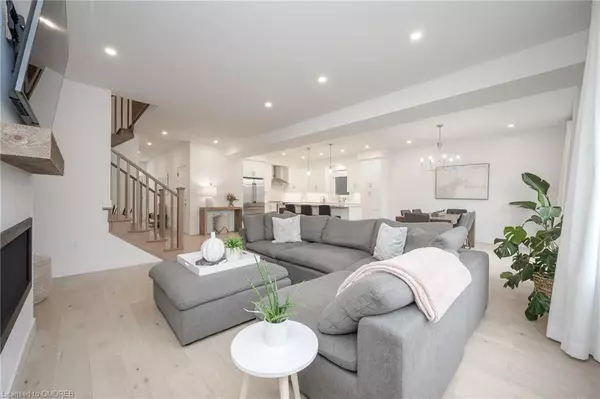$1,370,000
$1,398,800
2.1%For more information regarding the value of a property, please contact us for a free consultation.
396 Springbrook Avenue Ancaster, ON L9G 3K9
4 Beds
3 Baths
2,515 SqFt
Key Details
Sold Price $1,370,000
Property Type Single Family Home
Sub Type Single Family Residence
Listing Status Sold
Purchase Type For Sale
Square Footage 2,515 sqft
Price per Sqft $544
MLS Listing ID 40565466
Sold Date 04/25/24
Style Two Story
Bedrooms 4
Full Baths 2
Half Baths 1
Abv Grd Liv Area 2,515
Originating Board Oakville
Annual Tax Amount $7,322
Property Description
Welcome to this family home in Meadowlands Ancaster! This stunning two-story residence boasts over 2500 sqft of meticulously finished living space. As you step through the front door, you're greeted by a spacious foyer. The upgrades throughout are sure to catch your eye, from the elegant hardwood floors to the stylish potlights and valance box lighting and AC and Humidifier unit. The main floor open-concept design, featuring gorgeous hardwood floors that lead you throughout. The living room has a cozy gas fireplace and oversized windows that flood the space with natural light. The kitchen is a culinary delight, equipped with stainless steel appliances, with upgrades that include pristine white cabinets, pot drawers, quartz counters, plus a large island with seating. Head to the dining area that offers sliding doors to the backyard. Ascend to the second level, where the primary suite awaits with a walk-in closet and a luxurious 5pc spa-like ensuite. The ensuite boasts a stand-alone tub, upgraded shower enclosure, and double vanity. Three additional generously sized bedrooms share a full bathroom with a double vanity, and the convenience of a bedroom-level laundry room adds to the functionality of this home. The unfinished basement, roughed-in and ready for your personal touch, provides additional potential living space. This location offers easy access to amenities, schools, parks, shopping, restaurants, and the highway. Don't miss the opportunity to make this Meadowlands gem your own – where luxury meets functionality in perfect harmony.
Location
Province ON
County Hamilton
Area 42 - Ancaster
Zoning R4-563
Direction Garner Rd & Springbrook Ave
Rooms
Basement Full, Unfinished
Kitchen 1
Interior
Interior Features Auto Garage Door Remote(s)
Heating Forced Air
Cooling Central Air
Fireplace No
Window Features Window Coverings
Appliance Dishwasher, Refrigerator, Stove
Exterior
Parking Features Attached Garage
Garage Spaces 2.0
Roof Type Shingle
Lot Frontage 40.68
Lot Depth 105.22
Garage Yes
Building
Lot Description Urban, Near Golf Course, Highway Access, Park, Schools, Shopping Nearby
Faces Garner Rd & Springbrook Ave
Foundation Concrete Perimeter
Sewer Sewer (Municipal)
Water Municipal
Architectural Style Two Story
Structure Type Stone,Stucco
New Construction No
Others
Senior Community false
Tax ID 175656123
Ownership Freehold/None
Read Less
Want to know what your home might be worth? Contact us for a FREE valuation!

Our team is ready to help you sell your home for the highest possible price ASAP
GET MORE INFORMATION





