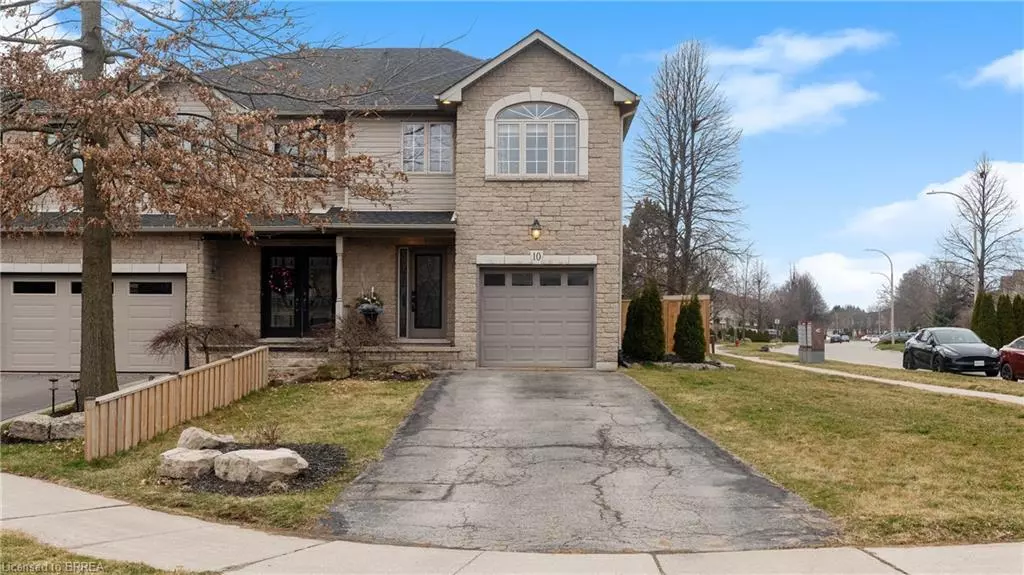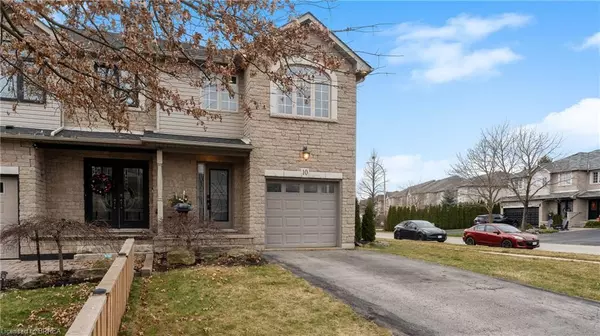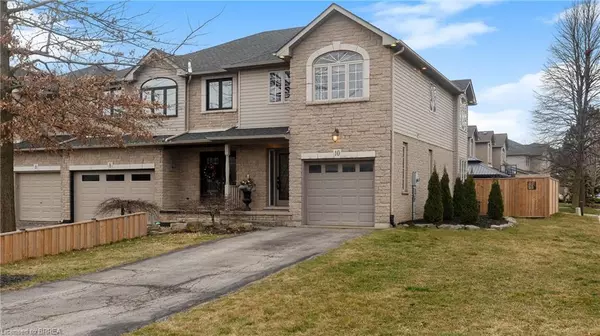$802,500
$839,900
4.5%For more information regarding the value of a property, please contact us for a free consultation.
10 Foxborough Drive Ancaster, ON L9G 4Y9
4 Beds
2 Baths
1,373 SqFt
Key Details
Sold Price $802,500
Property Type Townhouse
Sub Type Row/Townhouse
Listing Status Sold
Purchase Type For Sale
Square Footage 1,373 sqft
Price per Sqft $584
MLS Listing ID 40553895
Sold Date 04/25/24
Style Two Story
Bedrooms 4
Full Baths 1
Half Baths 1
Abv Grd Liv Area 1,907
Originating Board Brantford
Annual Tax Amount $4,600
Property Description
Fantastic Freehold corner lot 3 bedroom townhome located in a highly sought after neighbourhood on a quiet cul-de-sac that is close to parks, elementary and high schools, with easy Hwy 403 access. Main floor has hardwood flooring and granite kitchen counter tops . Many upgrades including , roof (6 years) and A/ C(2 years), new stainless steel kitchen appliances, modern electric fireplace with porcelain feature wall. Enjoy outdoor living with a beautifully landscaped backyard for entertaining with large poured concrete slab, covered by a steel gazebo, newly built gated fence, enhancing privacy and security. Hardwood carried through upper hallway and master bedroom. Ensuite bathroom updated with glass shower & free standing tub. Finished basement, can be enjoyed for recreation or extra living space, recently painted, including custom built in double door storage pantry. Discover the perfect blend of style, comfort, and convenience of this desirable neighbourhood in a prime location of Ancaster that is close to Hamilton Airport, shopping, restaurants, scenic walking trails & waterfalls!!
Location
Province ON
County Hamilton
Area 42 - Ancaster
Zoning RM2-384
Direction FIDDLERS GREEN
Rooms
Basement Full, Finished, Sump Pump
Kitchen 1
Interior
Interior Features Auto Garage Door Remote(s), Built-In Appliances, Floor Drains, Water Meter
Heating Forced Air, Natural Gas
Cooling Central Air
Fireplace No
Window Features Window Coverings
Appliance Water Softener, Built-in Microwave, Dishwasher, Dryer, Freezer, Gas Oven/Range, Gas Stove, Refrigerator, Washer
Exterior
Parking Features Attached Garage, Garage Door Opener
Garage Spaces 1.0
Roof Type Asphalt Shing
Lot Frontage 55.44
Lot Depth 107.71
Garage Yes
Building
Lot Description Urban, Landscaped, Public Transit
Faces FIDDLERS GREEN
Foundation Poured Concrete
Sewer Sewer (Municipal)
Water Municipal
Architectural Style Two Story
New Construction No
Others
Senior Community false
Tax ID 174150546
Ownership Freehold/None
Read Less
Want to know what your home might be worth? Contact us for a FREE valuation!

Our team is ready to help you sell your home for the highest possible price ASAP
GET MORE INFORMATION





