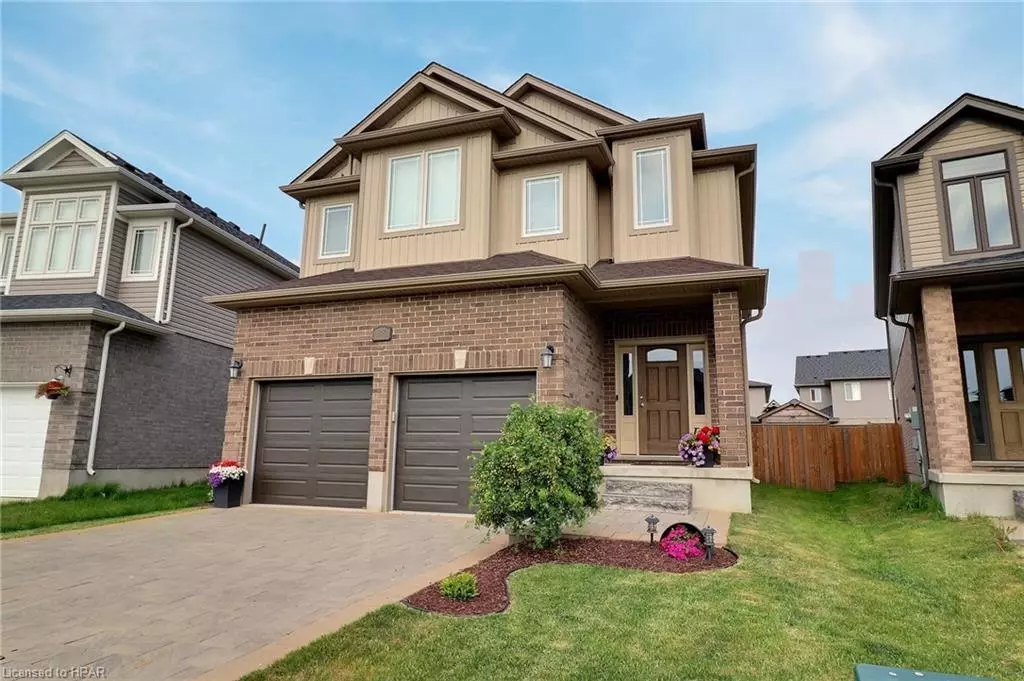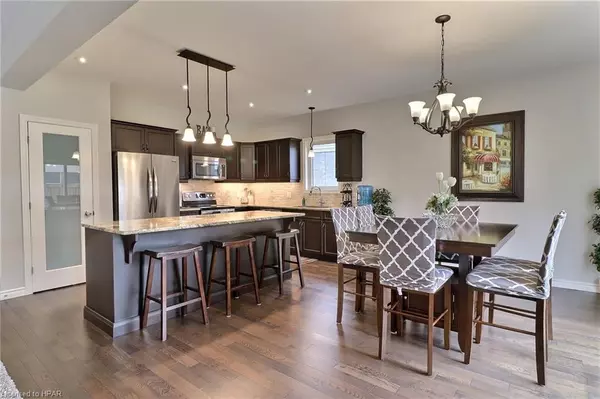$845,000
$869,900
2.9%For more information regarding the value of a property, please contact us for a free consultation.
3457 Georgeheriot Lane London, ON N6L 0A5
4 Beds
4 Baths
2,269 SqFt
Key Details
Sold Price $845,000
Property Type Single Family Home
Sub Type Single Family Residence
Listing Status Sold
Purchase Type For Sale
Square Footage 2,269 sqft
Price per Sqft $372
MLS Listing ID 40570743
Sold Date 04/26/24
Style Two Story
Bedrooms 4
Full Baths 3
Half Baths 1
Abv Grd Liv Area 3,169
Originating Board Huron Perth
Year Built 2016
Annual Tax Amount $5,260
Property Description
Visit REALTOR® website for additional information. Welcome to this Stunning, 2 Storey, 3+1
Bedroom, 3.5 Bathroom, Fully Finished Home Featuring over 3100 Sq. Ft of Finished Living
Space in the Desirable Copperfield Neighbourhood in South London!
Open Concept Main Floor with Gas Fireplace, Hardwood Floors, Granite Counter Tops in the
Kitchen, Lots of Windows for Natural Light, Mudroom and 2Pc Powder Room.
The 2nd Floor features a Loft/Family Room, Primary Suite with Large Walk-in Closet and
Ensuite with Double Sinks. Two additional good sized Bedrooms, Full Bathroom and Laundry
Room for added convenience.
Fully Finished Basement with Recreation Room, Bedroom and Full Bathroom.
Fully Fenced yard with Deck, Double Garage with Two Doors and Long Stone Driveway with room
for 4 vehicles!
Close to All Amenities that South London has to offer, including easy highway access.
Location
Province ON
County Middlesex
Area South
Zoning R1-3
Direction From Wharncliffe Road South, turn onto Legendary Drive, First Exit on the Roundabout onto Paulpeel Ave., East on Lismer Lane and North on Georgeheriot Lane.
Rooms
Basement Full, Finished, Sump Pump
Kitchen 1
Interior
Interior Features High Speed Internet
Heating Forced Air, Natural Gas
Cooling Central Air
Fireplaces Type Electric, Gas
Fireplace Yes
Window Features Window Coverings
Appliance Water Heater, Built-in Microwave, Dishwasher, Dryer, Refrigerator, Stove, Washer
Laundry Laundry Room, Upper Level
Exterior
Exterior Feature Landscaped
Parking Features Attached Garage, Garage Door Opener, Paver Block
Garage Spaces 2.0
Fence Full
Utilities Available Cable Connected, Cell Service, Electricity Connected, Garbage/Sanitary Collection, Natural Gas Connected, Recycling Pickup, Street Lights, Phone Connected
Roof Type Asphalt Shing
Porch Deck, Porch
Lot Frontage 31.96
Lot Depth 108.5
Garage Yes
Building
Lot Description Urban, Irregular Lot, Ample Parking, Highway Access, Hospital, Industrial Mall, Landscaped, Library, Major Highway, Open Spaces, Park, Place of Worship, Playground Nearby, Public Parking, Public Transit, Quiet Area, Rec./Community Centre, Regional Mall, School Bus Route, Schools, Shopping Nearby
Faces From Wharncliffe Road South, turn onto Legendary Drive, First Exit on the Roundabout onto Paulpeel Ave., East on Lismer Lane and North on Georgeheriot Lane.
Foundation Poured Concrete
Sewer Sewer (Municipal)
Water Municipal
Architectural Style Two Story
Structure Type Vinyl Siding
New Construction No
Others
Senior Community false
Tax ID 082092175
Ownership Freehold/None
Read Less
Want to know what your home might be worth? Contact us for a FREE valuation!

Our team is ready to help you sell your home for the highest possible price ASAP
GET MORE INFORMATION





