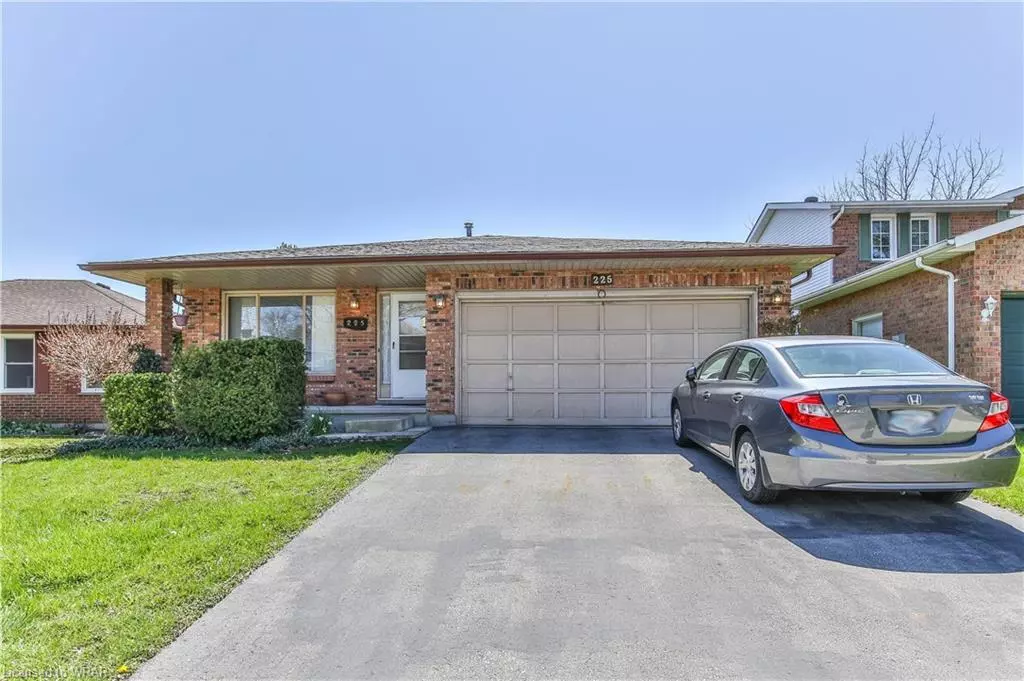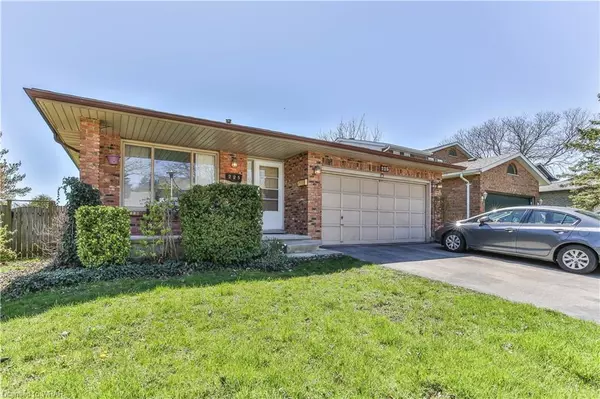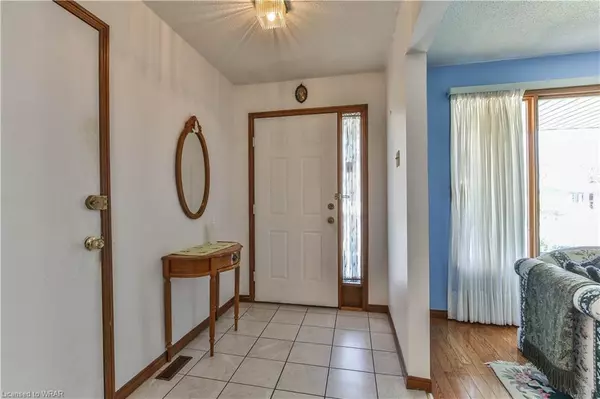$650,000
$619,900
4.9%For more information regarding the value of a property, please contact us for a free consultation.
225 Castlegrove Boulevard London, ON N6G 3Y7
4 Beds
3 Baths
1,683 SqFt
Key Details
Sold Price $650,000
Property Type Single Family Home
Sub Type Single Family Residence
Listing Status Sold
Purchase Type For Sale
Square Footage 1,683 sqft
Price per Sqft $386
MLS Listing ID 40570568
Sold Date 04/26/24
Style Split Level
Bedrooms 4
Full Baths 1
Half Baths 2
Abv Grd Liv Area 1,683
Originating Board Waterloo Region
Year Built 1985
Annual Tax Amount $4,305
Property Description
Welcome to 225 Castlegrove Boulevard, with lovely Chesham Heights Park within walking distance! Close to the universities, hospitals, shopping and restaurants. This spacious detached backsplit, with a newly replaced roof in 2023 features a two-car garage that provides direct access to the home along with access to the back garden that has been lovingly tended to for 29 years. It is now time for new memories to be created in this home, which can function either as a single-family home, with in-law potential or an investment opportunity. All options are open for the new owner! Ceramic tiled flooring greets you as you enter the home and carries through to the eat-in kitchen. The kitchen offers you access to the deck and well maintained, fully fenced back garden with fruit trees. Gleaming hardwood floors compliment the living room, dining room, and stairs. The primary bedroom offers access to a five-piece bathroom, shared with two spacious bedrooms that complete this level. A few steps down from the main floor, offers access to the family room, a spacious bedroom, and a two-piece bathroom. The lower level is partially finished with potential to upgrade the existing shower, incorporating it into additional bathroom, plus build a den, office, or guest room with a little imagination. Plenty of storage found throughout. This home won't last long, so book your showing today!
Location
Province ON
County Middlesex
Area North
Zoning R1-4
Direction Sarnia Road & Castlegrove Boulevard
Rooms
Basement Partial, Unfinished
Kitchen 1
Interior
Interior Features In-law Capability
Heating Forced Air, Natural Gas
Cooling Central Air
Fireplaces Number 1
Fireplaces Type Gas
Fireplace Yes
Window Features Window Coverings
Appliance Dishwasher, Dryer, Freezer, Refrigerator, Stove, Washer
Laundry In Basement
Exterior
Parking Features Attached Garage, Garage Door Opener, Asphalt
Garage Spaces 2.0
Fence Full
Roof Type Asphalt
Lot Frontage 44.9
Lot Depth 102.6
Garage Yes
Building
Lot Description Urban, Highway Access, Hospital, Library, Park, Place of Worship, Public Transit, Schools, Shopping Nearby, Trails
Faces Sarnia Road & Castlegrove Boulevard
Foundation Poured Concrete
Sewer Sewer (Municipal)
Water Municipal
Architectural Style Split Level
Structure Type Vinyl Siding
New Construction No
Schools
Elementary Schools St Thomas More, University Heights, Orchard Park
High Schools Sir Frederick Bantin, Oakridge Central, London Central
Others
Senior Community false
Tax ID 080730488
Ownership Freehold/None
Read Less
Want to know what your home might be worth? Contact us for a FREE valuation!

Our team is ready to help you sell your home for the highest possible price ASAP
GET MORE INFORMATION





