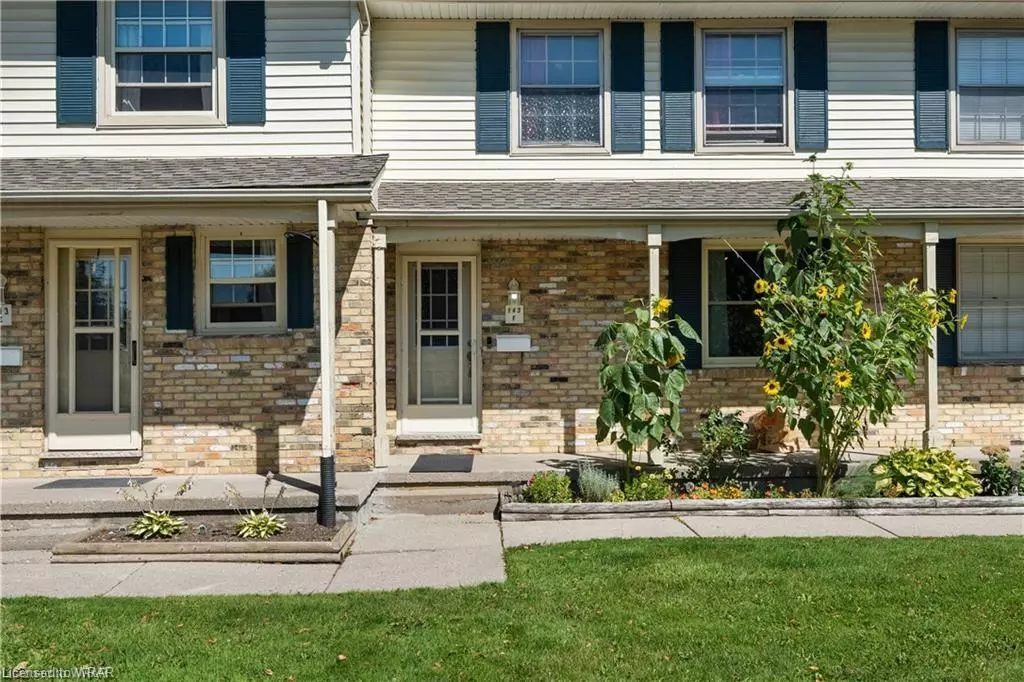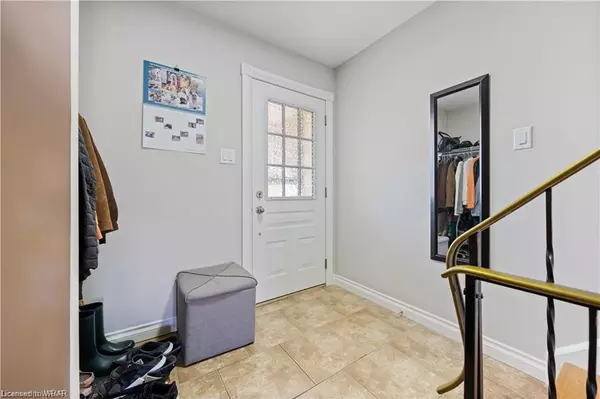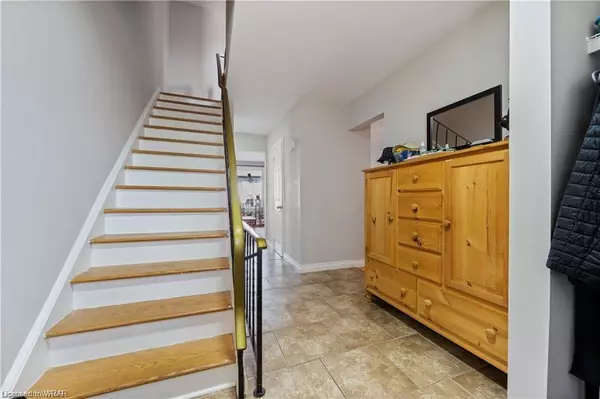$380,000
$399,900
5.0%For more information regarding the value of a property, please contact us for a free consultation.
143 Wellesley Crescent #F London, ON N5V 1J6
3 Beds
2 Baths
1,189 SqFt
Key Details
Sold Price $380,000
Property Type Townhouse
Sub Type Row/Townhouse
Listing Status Sold
Purchase Type For Sale
Square Footage 1,189 sqft
Price per Sqft $319
MLS Listing ID 40546741
Sold Date 04/26/24
Style Two Story
Bedrooms 3
Full Baths 1
Half Baths 1
HOA Fees $300/mo
HOA Y/N Yes
Abv Grd Liv Area 1,189
Originating Board Waterloo Region
Year Built 1971
Annual Tax Amount $1,651
Property Description
This 3-bedroom townhome in London, ON, checks all the boxes for both first-time homebuyers and savvy investors, offering a comfortable and affordable living experience. This townhome boasts three generously sized bedrooms, providing ample space for a growing family or room for a home office. The finished basement provides additional living space, ideal for a cozy family room, entertainment area, or a home gym. Customize it to suit your needs. Step into your own private fenced-in yard perfect for outdoor gatherings, gardening, or letting your pets roam freely. Say goodbye to the stress of finding parking with two designated parking
spaces, you'll always have a secure spot for your vehicles. The low condo fees ensure you can focus on the joys of homeownership without breaking the bank. Situated in a desirable area of London, this townhome offers easy access to major highways, making your daily commute a breeze. It's also close to a variety of amenities, including shopping centers, schools, parks, and more. . Don't miss your chance to own a piece of this thriving community. Schedule a viewing today and make this townhome your own!
Location
Province ON
County Middlesex
Area East
Zoning R4-6
Direction Trafalger Street and Clerk Road
Rooms
Basement Full, Finished
Kitchen 1
Interior
Heating Forced Air, Natural Gas
Cooling Central Air
Fireplace No
Appliance Water Heater, Dishwasher, Dryer, Refrigerator, Stove, Washer
Laundry In-Suite
Exterior
Parking Features Exclusive
Fence Full
Roof Type Asphalt Shing
Garage No
Building
Lot Description Urban, Irregular Lot, Park, Rec./Community Centre, Shopping Nearby
Faces Trafalger Street and Clerk Road
Sewer Sewer (Municipal)
Water Municipal
Architectural Style Two Story
Structure Type Vinyl Siding
New Construction No
Schools
Elementary Schools Lord Nelson Ps & St. Pius
High Schools Clarke Road Ss
Others
HOA Fee Include Insurance,Parking,Property Management Fees,Snow Removal,Water
Senior Community false
Tax ID 087760010
Ownership Condominium
Read Less
Want to know what your home might be worth? Contact us for a FREE valuation!

Our team is ready to help you sell your home for the highest possible price ASAP
GET MORE INFORMATION





