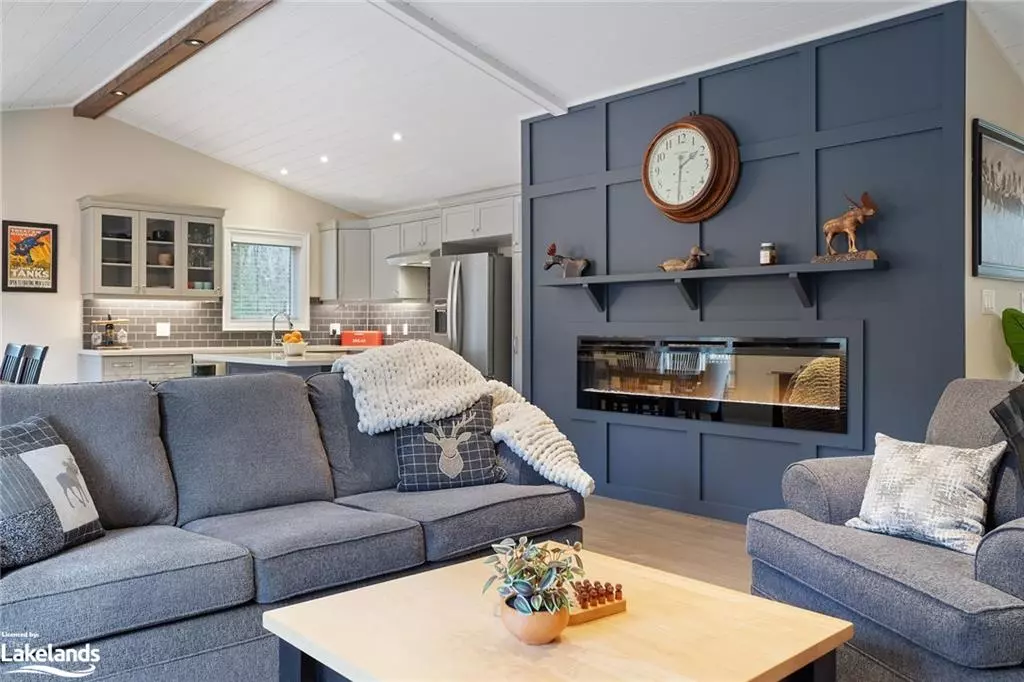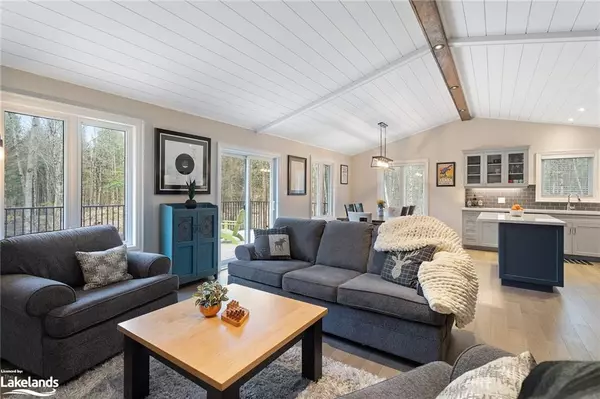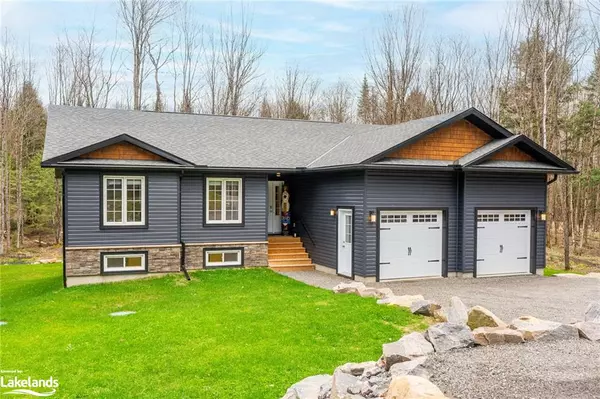$1,150,000
$1,175,000
2.1%For more information regarding the value of a property, please contact us for a free consultation.
1575 Uffington Road Bracebridge, ON P1L 1X1
4 Beds
3 Baths
1,348 SqFt
Key Details
Sold Price $1,150,000
Property Type Single Family Home
Sub Type Single Family Residence
Listing Status Sold
Purchase Type For Sale
Square Footage 1,348 sqft
Price per Sqft $853
MLS Listing ID 40582463
Sold Date 05/04/24
Style Bungalow
Bedrooms 4
Full Baths 3
Abv Grd Liv Area 2,579
Originating Board The Lakelands
Year Built 2021
Annual Tax Amount $3,329
Property Description
Nestled on 27 acres and built in 2021, this haven offers the perfect blend of modern living and outdoor adventure, less than 20 minutes from Bracebridge and Gravenhurst. Designed with growing families in mind, this home boasts spacious living areas, 3 bedrooms on the main floor, and additional potential for expansion in the basement. With two bathrooms on the main floor, including an ensuite, and an additional bathroom in the basement, there's ample space for everyone to enjoy comfort and convenience. Step outside and explore the expansive grounds, where a network of private trails winds through the bush, providing endless opportunities for exploration. The upper-level deck offers panoramic views of the wooded surroundings, creating the perfect backdrop for family gatherings or quiet moments of relaxation. Additional highlights of this property include a double car garage for added convenience and a partially finished basement with walkout access and full-height ceilings, offering potential for customization.
Location
Province ON
County Muskoka
Area Bracebridge
Zoning Rural
Direction Doe Lake Rd to Uffington Rd
Rooms
Basement Development Potential, Walk-Out Access, Full, Partially Finished
Kitchen 1
Interior
Heating Forced Air-Propane
Cooling Central Air
Fireplace No
Window Features Window Coverings
Appliance Water Heater Owned, Dishwasher, Dryer, Microwave, Refrigerator, Stove, Washer
Exterior
Parking Features Attached Garage, Garage Door Opener
Garage Spaces 2.0
Roof Type Asphalt
Garage Yes
Building
Lot Description Rural, Airport, Landscaped
Faces Doe Lake Rd to Uffington Rd
Foundation Poured Concrete
Sewer Septic Tank
Water Drilled Well
Architectural Style Bungalow
Structure Type Vinyl Siding
New Construction No
Others
Senior Community false
Tax ID 480510725
Ownership Freehold/None
Read Less
Want to know what your home might be worth? Contact us for a FREE valuation!

Our team is ready to help you sell your home for the highest possible price ASAP
GET MORE INFORMATION





