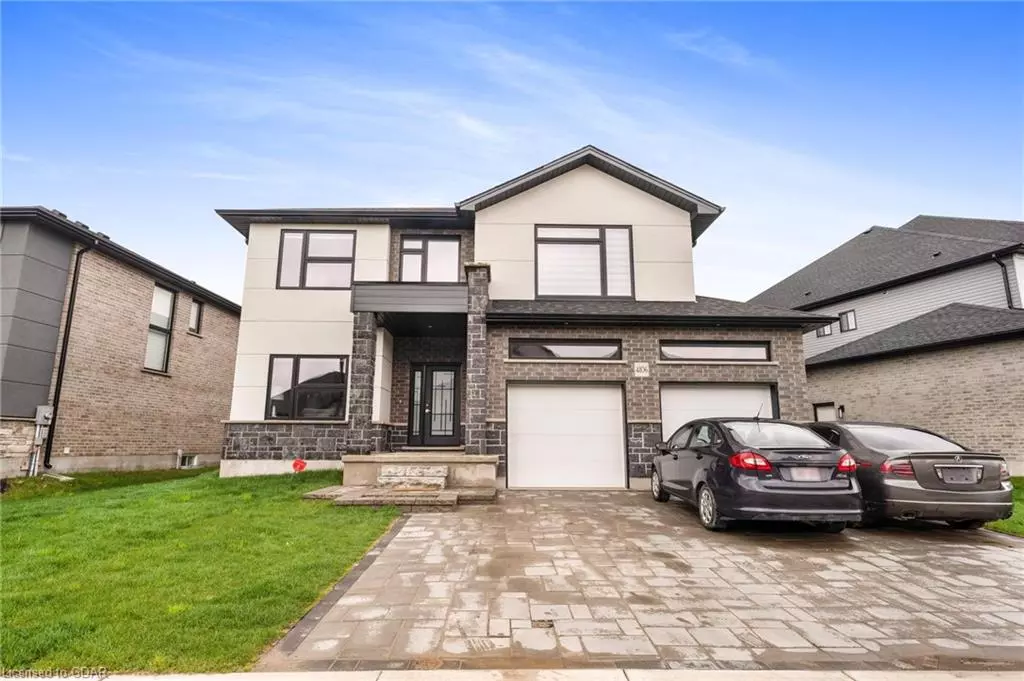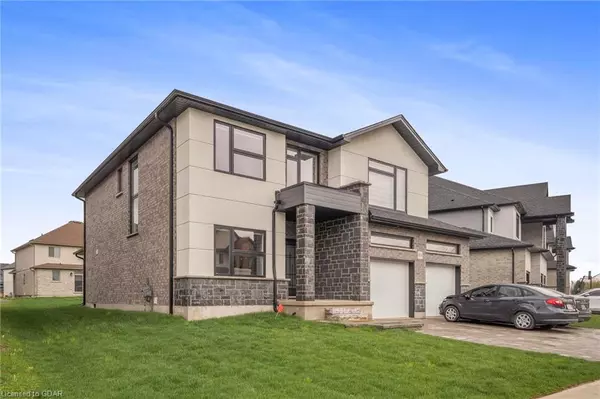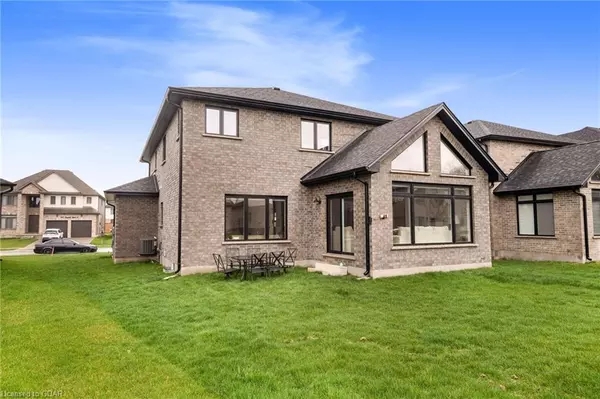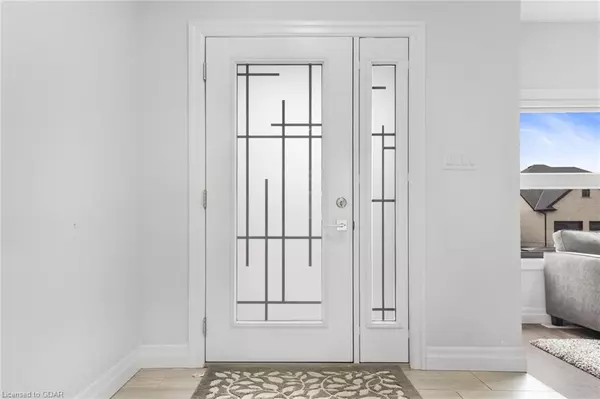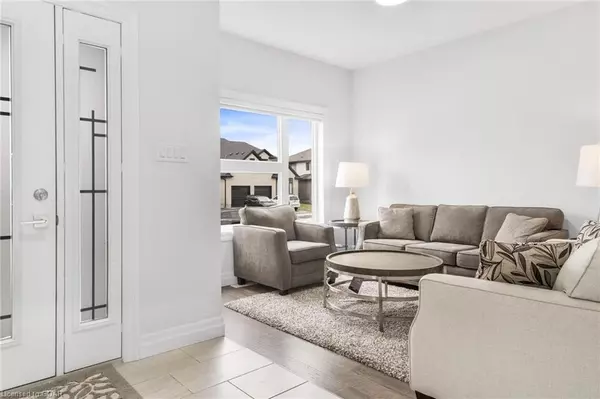$1,100,000
$1,089,000
1.0%For more information regarding the value of a property, please contact us for a free consultation.
4106 Campbell Street N London, ON N6P 1S7
4 Beds
4 Baths
2,925 SqFt
Key Details
Sold Price $1,100,000
Property Type Single Family Home
Sub Type Single Family Residence
Listing Status Sold
Purchase Type For Sale
Square Footage 2,925 sqft
Price per Sqft $376
MLS Listing ID 40555564
Sold Date 04/28/24
Style Two Story
Bedrooms 4
Full Baths 3
Half Baths 1
Abv Grd Liv Area 2,925
Originating Board Guelph & District
Annual Tax Amount $6,862
Property Description
Welcome to a magnificent detached 4 bedroom 4 bath home nestled in the heart of South London. This 2925 sqft 2 storey home on a premium 66.95x116 ft lot features a unique layout, the impressive stone, brick and stucco exterior. It offers two bedrooms with ensuites and over $100,000 in premium upgrades. The main floor includes a dining room with a vaulted ceiling, a living room, an office room and a mudroom. Engineered hardwood flooring covers both the main and second floors with 8 ft interior doors throughout the main floor add to the sense of grandeur. The 2021 built home comes with upgraded black exterior windows and a 2nd floor laundry with a tub. The kitchen is equipped with two-tone cabinetry, a large walk-in pantry. The high-end S/S appliances. The master bedroom is a haven for relaxation, with a 5pc ensuite and two walk-in closets. Close proximity to 401 and 402. The perfect family home in a desirable area. Come and see this amazing property and make it yours!
Location
Province ON
County Middlesex
Area South
Zoning R1-3
Direction Campbell and Winterberry Dr
Rooms
Basement Full, Unfinished, Sump Pump
Kitchen 1
Interior
Heating Forced Air
Cooling Central Air
Fireplace No
Appliance Water Heater, Dishwasher, Dryer, Gas Oven/Range, Gas Stove, Range Hood, Refrigerator, Washer
Exterior
Parking Features Attached Garage, Garage Door Opener
Garage Spaces 2.0
Roof Type Shingle
Lot Frontage 66.95
Lot Depth 116.47
Garage Yes
Building
Lot Description Urban, Irregular Lot, Open Spaces
Faces Campbell and Winterberry Dr
Foundation Concrete Perimeter
Sewer Sewer (Municipal)
Water Municipal
Architectural Style Two Story
Structure Type Stone
New Construction No
Others
Senior Community false
Tax ID 082130652
Ownership Freehold/None
Read Less
Want to know what your home might be worth? Contact us for a FREE valuation!

Our team is ready to help you sell your home for the highest possible price ASAP
GET MORE INFORMATION

