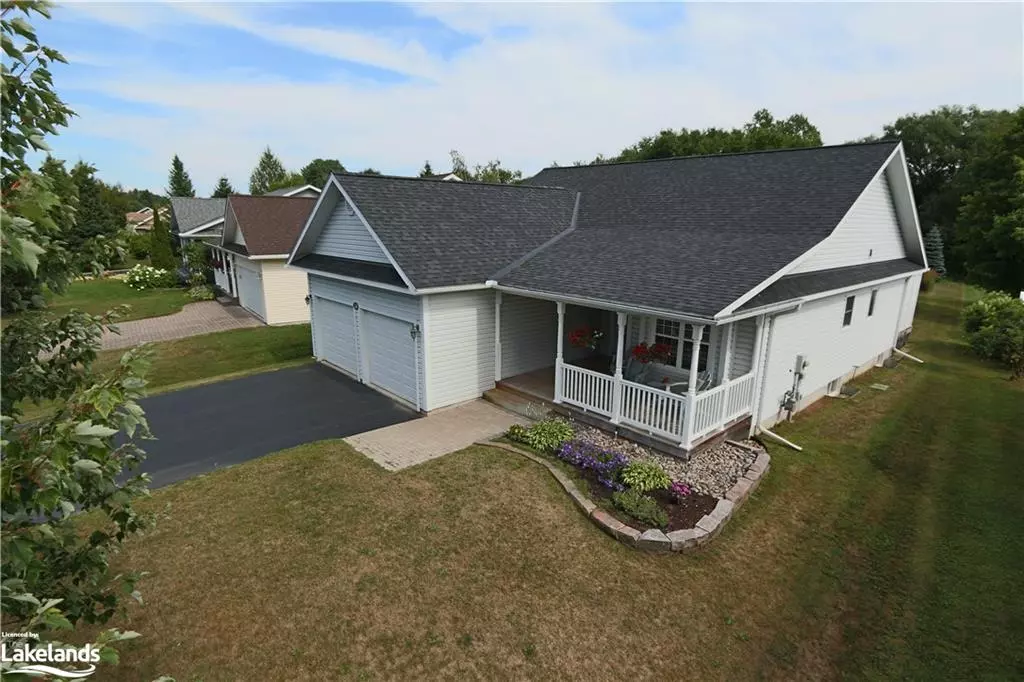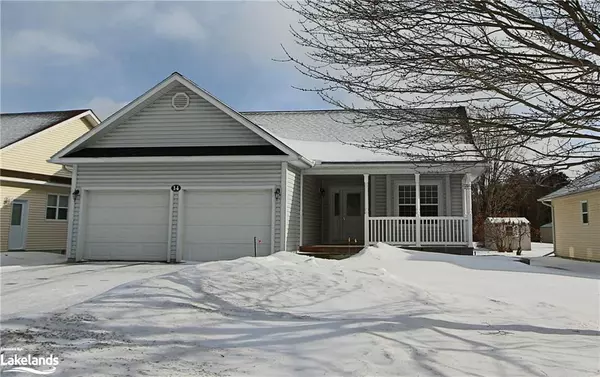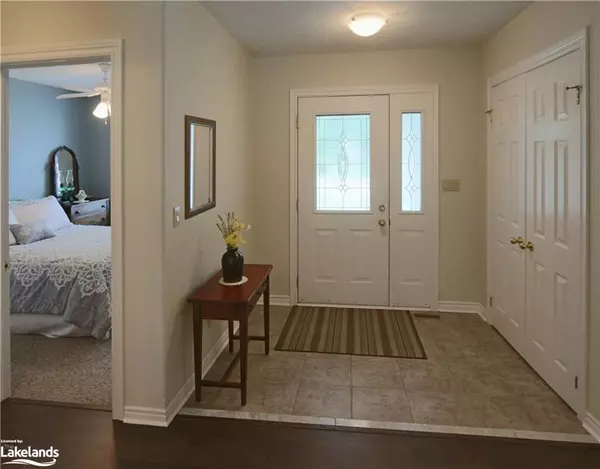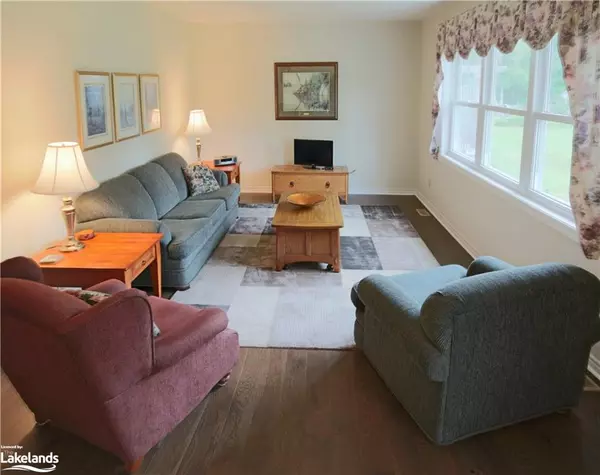$800,000
$824,900
3.0%For more information regarding the value of a property, please contact us for a free consultation.
14 Inveraray Court Bracebridge, ON P1L 2G8
2 Beds
2 Baths
1,520 SqFt
Key Details
Sold Price $800,000
Property Type Single Family Home
Sub Type Single Family Residence
Listing Status Sold
Purchase Type For Sale
Square Footage 1,520 sqft
Price per Sqft $526
MLS Listing ID 40547936
Sold Date 05/06/24
Style Bungalow
Bedrooms 2
Full Baths 2
Abv Grd Liv Area 1,916
Originating Board The Lakelands
Year Built 2004
Annual Tax Amount $4,579
Property Description
Welcome home to Inveraray Glen, one of Bracebridge's premier bungalow communities. Immaculate, 2+1 bedroom & 2 bath, 1520 sq ft bungalow with 400 sq ft finished basement on a cul-de-sac street. This enclave is within walking distance to shopping, parks, Bracebridge's famous falls & the Muskoka River! Greet family or guests from the covered front porch into a generous foyer. The second bedroom has the main 4 pc bath handy straight across the hall. Freshly painted in decorator colours & newer engineered hardwood flows through the hall, dining & living rooms. Entertain from the spacious kitchen, breakfast nook with access out to the deck & backyard or from the open concept living and dining areas. Bright kitchen has oak cabinetry sprayed in a stylist grey tone with accent backsplash. The dining and living rooms have blinds on the large windows with views toward the private yard & ravine. The large primary bedroom has a walk-in closet & 4 pc ensuite with soaker tub & separate shower. Downstairs is a terrific recroom with oak mantled gas fireplace & custom shelving, a 3rd bedroom used as an office, a roughed-in bath & several areas for development potential or just storage. The picturesque yard in this 60' X 260' deep lot has an area for a vegetable garden & an irrigation system keeps lawn & perennial gardens looking their best. Beautifully maintained home with no pets & shingles were done in 2018.
Location
Province ON
County Muskoka
Area Bracebridge
Zoning R1-18
Direction Wellington St. to Dill St. to Inveraray St. SOP
Rooms
Basement Full, Partially Finished
Kitchen 1
Interior
Interior Features High Speed Internet, Air Exchanger, None
Heating Fireplace-Gas, Forced Air, Natural Gas
Cooling None
Fireplaces Number 1
Fireplaces Type Gas, Recreation Room
Fireplace Yes
Appliance Dishwasher, Dryer, Refrigerator, Stove, Washer
Laundry Laundry Room, Main Level
Exterior
Exterior Feature Landscaped, Year Round Living
Parking Features Attached Garage, Garage Door Opener
Garage Spaces 2.0
Utilities Available Cell Service, Electricity Connected, Garbage/Sanitary Collection, Recycling Pickup, Street Lights, Phone Available
View Y/N true
View Trees/Woods
Roof Type Shingle
Handicap Access Level within Dwelling, Open Floor Plan
Porch Deck, Porch
Lot Frontage 60.0
Lot Depth 260.0
Garage Yes
Building
Lot Description Urban, Rectangular, Cul-De-Sac, Landscaped, Quiet Area, Ravine, Shopping Nearby
Faces Wellington St. to Dill St. to Inveraray St. SOP
Foundation Poured Concrete
Sewer Sewer (Municipal)
Water Municipal, Municipal-Metered
Architectural Style Bungalow
Structure Type Vinyl Siding
New Construction Yes
Others
Senior Community false
Tax ID 481700120
Ownership Freehold/None
Read Less
Want to know what your home might be worth? Contact us for a FREE valuation!

Our team is ready to help you sell your home for the highest possible price ASAP
GET MORE INFORMATION





