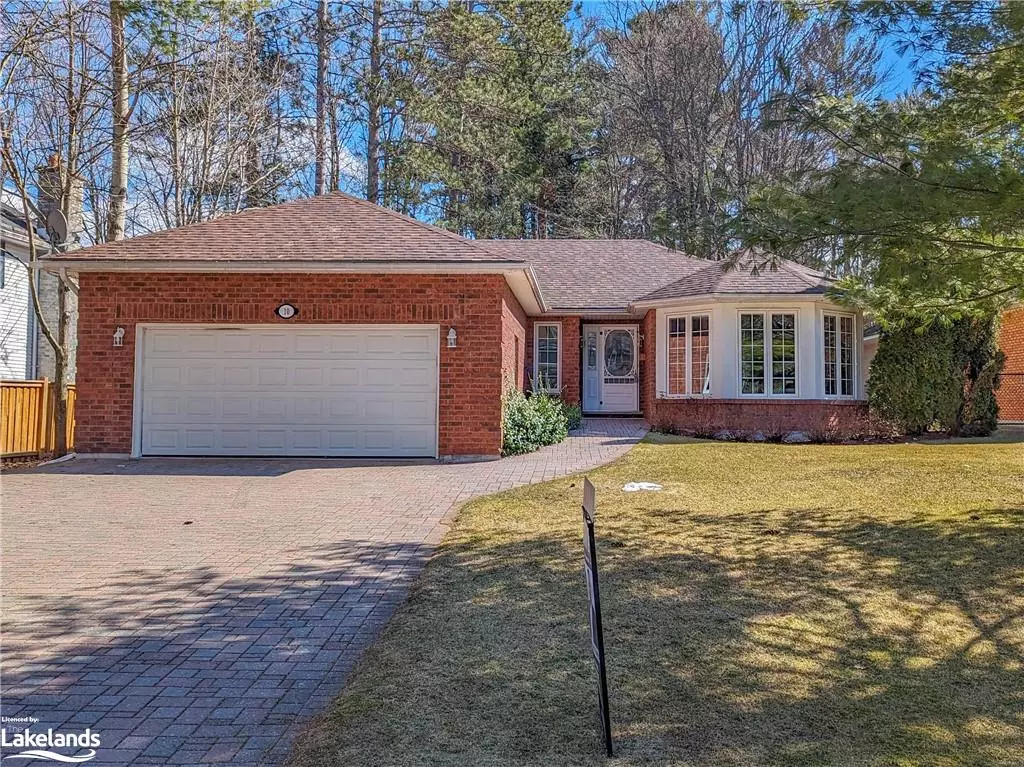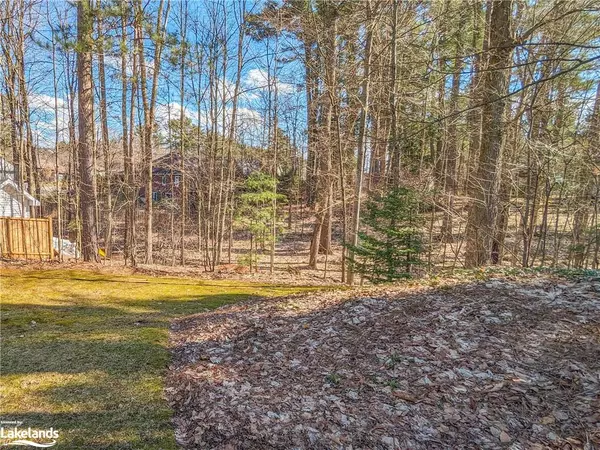$715,000
$749,900
4.7%For more information regarding the value of a property, please contact us for a free consultation.
10 Palmer Court Bracebridge, ON P1L 1K5
2 Beds
3 Baths
1,423 SqFt
Key Details
Sold Price $715,000
Property Type Single Family Home
Sub Type Single Family Residence
Listing Status Sold
Purchase Type For Sale
Square Footage 1,423 sqft
Price per Sqft $502
MLS Listing ID 40547980
Sold Date 05/08/24
Style Bungalow
Bedrooms 2
Full Baths 3
Abv Grd Liv Area 2,751
Originating Board The Lakelands
Year Built 2003
Annual Tax Amount $3,883
Property Description
Discover this 2-bedroom bungalow tucked away in a peaceful setting overlooking a forested ravine, boasting three bathrooms and a full, partially finished basement. Set within a prestigious neighbourhood and enjoying the convenience of town services, this home offers effortless single-level living, enhanced by a practical laundry room/mudroom on the main floor, easily accessible from the double attached garage. Step inside to a welcoming open-concept layout, providing ample space for relaxed living. The primary bedroom features a 3pc ensuite with a step-in shower, and a walk-in closet with plumbing, ideal for future customization. Meanwhile, the second bedroom offers abundant storage with its spacious wall of closets. Descend to the expansive basement recroom, perfect for entertaining or pursuing various hobbies like billiards, crafting, or unwinding in a dedicated TV area. Additional basement amenities include a 3pc bathroom, a handy storage room, and two separate rooms with closets, perfect for a home office, den, or extra storage. Outside, appreciate the convenience of a well-appointed paver stone driveway, a rear deck for outdoor dining or lounging, and a partially fenced backyard providing privacy. Plus, enjoy peace of mind with a 13kw Generac Generator, seamlessly activated during times of need. Ideally located just 300m (a quick 4-minute walk) from the Wilson's Falls Trail entrance, outdoor enthusiasts will delight in the proximity to kilometers of scenic walking and hiking trails, meandering through lush forests and along the breathtaking Muskoka River. Experience the pinnacle of comfortable and convenient living in this serene retreat, offering a harmonious blend of tranquility and modern amenities, including high-speed fiber internet. ***CLICK on the video icon to engage the iGUIDE virtual tour.
Location
Province ON
County Muskoka
Area Bracebridge
Zoning R1
Direction Taylor Rd to Woodward St to Maple to Sadler to Palmer.
Rooms
Basement Full, Partially Finished, Sump Pump
Kitchen 1
Interior
Interior Features High Speed Internet, Air Exchanger, Auto Garage Door Remote(s), Suspended Ceilings
Heating Forced Air, Natural Gas
Cooling Central Air
Fireplace No
Window Features Window Coverings
Appliance Dishwasher, Dryer, Range Hood, Refrigerator, Stove, Washer
Laundry Laundry Room, Main Level
Exterior
Exterior Feature Landscaped
Parking Features Attached Garage, Garage Door Opener, Interlock, Paver Block
Garage Spaces 2.0
Utilities Available Cable Available, Cell Service, Electricity Connected, Fibre Optics, Garbage/Sanitary Collection, Natural Gas Connected, Recycling Pickup, Street Lights, Phone Available, Underground Utilities
View Y/N true
View Forest, Trees/Woods
Roof Type Asphalt Shing
Street Surface Paved
Porch Deck
Lot Frontage 65.62
Lot Depth 164.93
Garage Yes
Building
Lot Description Urban, Rectangular, Public Transit, School Bus Route, Trails
Faces Taylor Rd to Woodward St to Maple to Sadler to Palmer.
Foundation Poured Concrete
Sewer Sewer (Municipal)
Water Municipal
Architectural Style Bungalow
Structure Type Vinyl Siding
New Construction No
Schools
Elementary Schools Macaulay P.S./Mmo
High Schools Bmlss/St Doms
Others
Senior Community false
Tax ID 481160070
Ownership Freehold/None
Read Less
Want to know what your home might be worth? Contact us for a FREE valuation!

Our team is ready to help you sell your home for the highest possible price ASAP
GET MORE INFORMATION





