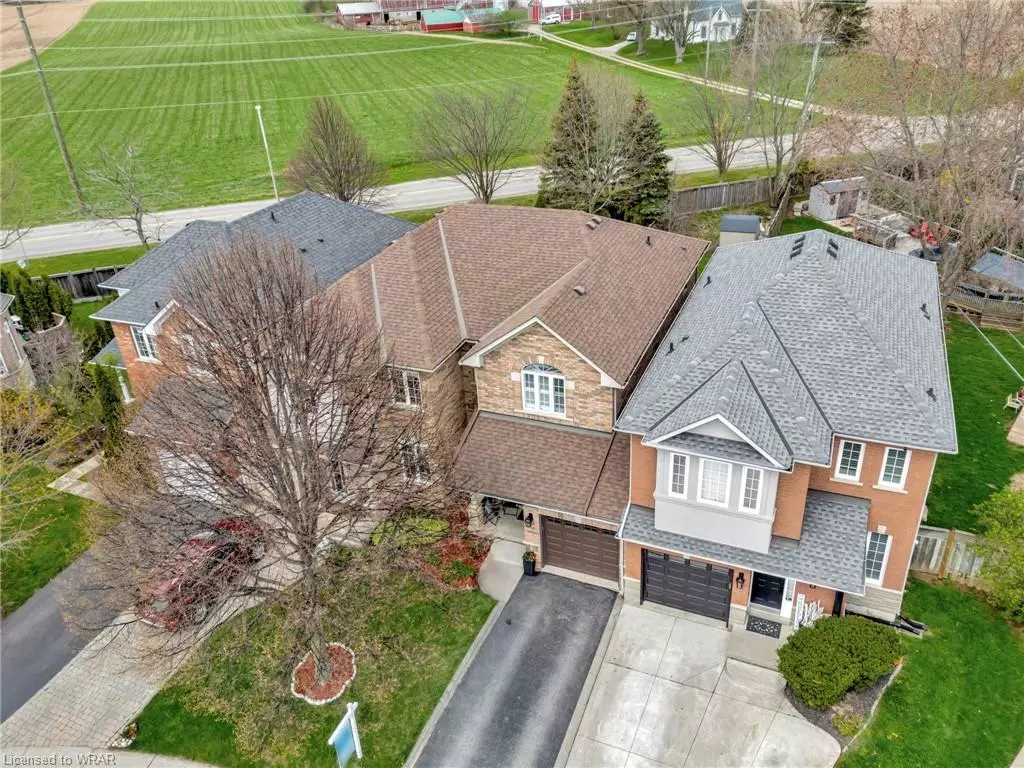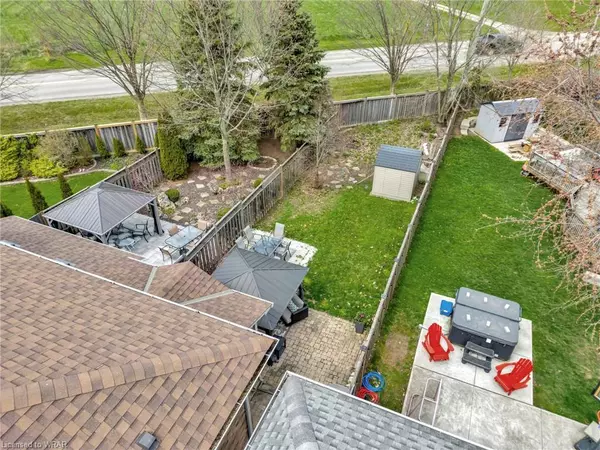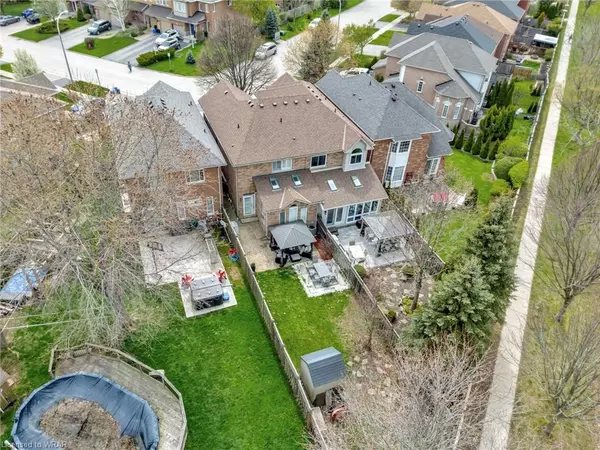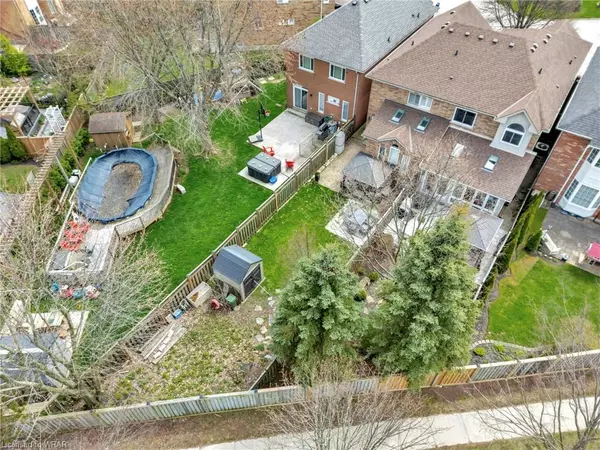$845,000
$799,000
5.8%For more information regarding the value of a property, please contact us for a free consultation.
52 Moore Crescent Ancaster, ON L9G 4Z6
3 Beds
3 Baths
1,562 SqFt
Key Details
Sold Price $845,000
Property Type Townhouse
Sub Type Row/Townhouse
Listing Status Sold
Purchase Type For Sale
Square Footage 1,562 sqft
Price per Sqft $540
MLS Listing ID 40579688
Sold Date 05/14/24
Style Two Story
Bedrooms 3
Full Baths 2
Half Baths 1
Abv Grd Liv Area 1,927
Originating Board Waterloo Region
Annual Tax Amount $4,434
Property Description
Welcome to 52 Moore Crescent located in the lovely town of Ancaster. Discover the perfect blend of style and comfort in this large and spacious townhome featuring a contemporary design with luxurious amenities. Enjoy the newly renovated kitchen boasting modern finishes like quartz countertops, stainless steel appliances and floor to ceiling cabinetry with ample storage. The open concept layout flows seamlessly into the large living room and dining area, with cozy gas fire place, making it perfect for entertaining guests. Natural light floods the space through sky lights, creating a warm and inviting atmosphere. Upstairs you will find three spacious bedrooms, including the primary bedroom with walk in closet and ensuite bathroom.The additional full bathroom is beautifully appointed with updated modern fixtures. The fully finished basement offers extra living space with a recreation room and an additional room perfect for home office, gym or guest room. Large laundry room, multiple storage areas and a bathroom rough in. Outside the property features a large yard, perfect for outdoor activities and gatherings. Enjoy the privacy of having no rear neighbours, providing a peaceful retreat from the hustle and bustle of daily life. Don't miss the opportunity to own a modern turn key home, with premium features in a prime location.
Location
Province ON
County Hamilton
Area 42 - Ancaster
Zoning RM2-398
Direction MORWICK DRIVE TO MOORE CRES
Rooms
Other Rooms Shed(s)
Basement Full, Finished, Sump Pump
Kitchen 1
Interior
Interior Features High Speed Internet, Central Vacuum, Auto Garage Door Remote(s)
Heating Fireplace-Gas, Forced Air, Natural Gas
Cooling Central Air
Fireplaces Number 1
Fireplaces Type Gas
Fireplace Yes
Window Features Window Coverings,Skylight(s)
Appliance Water Heater Owned, Built-in Microwave, Dishwasher, Dryer, Freezer, Hot Water Tank Owned, Refrigerator, Stove, Washer
Exterior
Exterior Feature Landscaped
Parking Features Attached Garage, Garage Door Opener, Asphalt
Garage Spaces 2.0
Fence Full
Utilities Available Cable Connected, Cell Service, Electricity Connected, Natural Gas Connected, Recycling Pickup, Street Lights, Phone Connected
Roof Type Asphalt Shing
Lot Frontage 24.34
Lot Depth 173.59
Garage Yes
Building
Lot Description Urban, Highway Access, Landscaped, Library, Park, Quiet Area, School Bus Route, Schools, Shopping Nearby, Trails
Faces MORWICK DRIVE TO MOORE CRES
Foundation Poured Concrete
Sewer Sewer (Municipal)
Water Municipal
Architectural Style Two Story
New Construction No
Others
Senior Community false
Tax ID 174170653
Ownership Freehold/None
Read Less
Want to know what your home might be worth? Contact us for a FREE valuation!

Our team is ready to help you sell your home for the highest possible price ASAP
GET MORE INFORMATION





