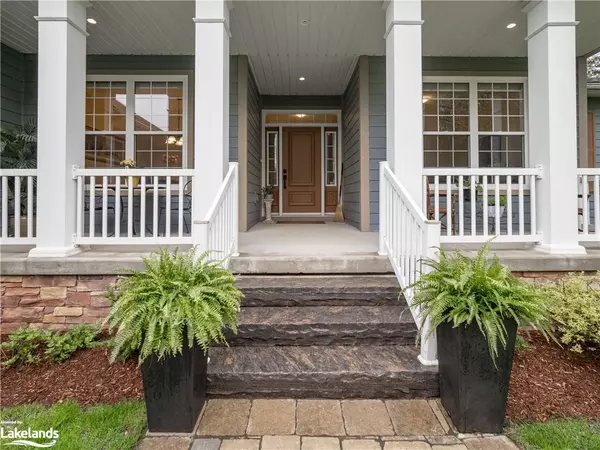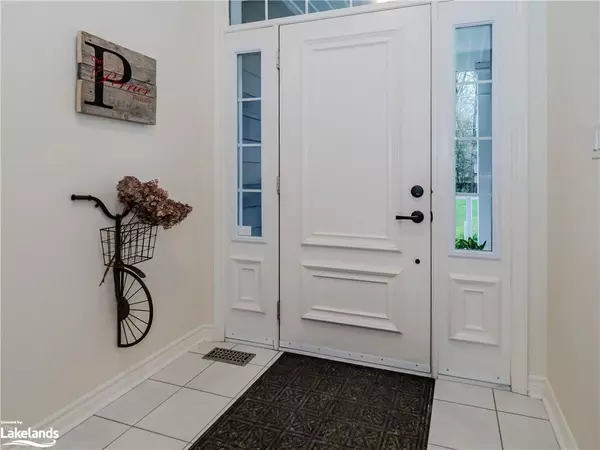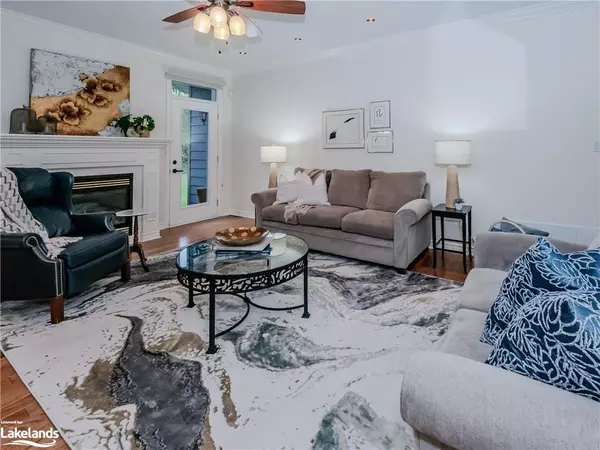$920,000
$879,000
4.7%For more information regarding the value of a property, please contact us for a free consultation.
65 Santas Village Road Bracebridge, ON P1L 1C7
4 Beds
3 Baths
2,007 SqFt
Key Details
Sold Price $920,000
Property Type Single Family Home
Sub Type Single Family Residence
Listing Status Sold
Purchase Type For Sale
Square Footage 2,007 sqft
Price per Sqft $458
MLS Listing ID 40586206
Sold Date 05/13/24
Style Bungalow
Bedrooms 4
Full Baths 3
Abv Grd Liv Area 2,007
Originating Board The Lakelands
Year Built 2008
Annual Tax Amount $6,021
Lot Size 0.738 Acres
Acres 0.738
Property Description
Welcome Home! This beautiful bungalow was built in 2008 but it shows like it is brand new! It has a flawless layout that is designed for contemporary living. It features a gas fireplace and excellent sightlines, creating a spacious and inviting living area providing easy access to outdoor living spaces, including the detached Muskoka room for family enjoyment. The home has been well maintained and updated to feel like a new build. The primary suite with ensuite and walk in closet is a luxurious retreat offering relaxation and comfort. Two more main floor bedrooms with a full bath offer excellent privacy to family and guests. The kitchen is grand and features custom granite, under counter lighting, stainless appliances and custom window coverings throughout. The kitchen offers eat in, or there is a formal dining room as well, so plenty of room when the whole family comes over! For pure convenience, the main floor laundry and walk in pantry add to the ease of modern living. The lower level is partially finished with 3-piece bath, bedroom, rec room and plenty of room for further expansion!! So much storage….and a workshop! There is a double attached garage that has interior access for convenience and security. The exterior was finished with low maintenance in mind and the perennials make your gardening job easy! There is a storage shed, a sprinkler system for the landscaping, central vac and HRV. With Annie Williams park just steps away, you have access to the Muskoka river and all of the summer fun that you want! Backing on a ravine offers you excellent rear woodlands and tranquility. High quality materials and finishes throughout the home add to your enjoyment and make it ready for immediate move in. Book your showing today at this well designed property!
Location
Province ON
County Muskoka
Area Bracebridge
Zoning R1
Direction Wellington Street to Santa's Village to SOP
Rooms
Other Rooms Shed(s)
Basement Full, Partially Finished, Sump Pump
Kitchen 1
Interior
Interior Features High Speed Internet, Central Vacuum, Built-In Appliances, Ceiling Fan(s)
Heating Fireplace-Gas, Forced Air
Cooling Central Air
Fireplaces Number 1
Fireplaces Type Gas
Fireplace Yes
Window Features Window Coverings
Appliance Built-in Microwave, Dishwasher, Dryer, Refrigerator, Stove, Washer
Laundry Main Level
Exterior
Exterior Feature Backs on Greenbelt, Landscaped, Lawn Sprinkler System, Storage Buildings, Year Round Living
Parking Features Attached Garage, Garage Door Opener, Asphalt
Garage Spaces 2.0
Utilities Available Electricity Connected, Garbage/Sanitary Collection, Natural Gas Connected, Recycling Pickup, Street Lights, Phone Connected
Waterfront Description Lake Privileges
View Y/N true
View Creek/Stream, Forest, Trees/Woods
Roof Type Asphalt Shing
Street Surface Paved
Handicap Access Open Floor Plan
Porch Deck, Enclosed
Lot Frontage 124.0
Lot Depth 221.0
Garage Yes
Building
Lot Description Urban, Irregular Lot, Beach, Corner Lot, Place of Worship, Playground Nearby, Schools
Faces Wellington Street to Santa's Village to SOP
Foundation Poured Concrete
Sewer Sewer (Municipal)
Water Municipal
Architectural Style Bungalow
Structure Type Hardboard,Stone
New Construction Yes
Schools
Elementary Schools Monck
High Schools Bmlss
Others
Senior Community false
Tax ID 481700384
Ownership Freehold/None
Read Less
Want to know what your home might be worth? Contact us for a FREE valuation!

Our team is ready to help you sell your home for the highest possible price ASAP
GET MORE INFORMATION





