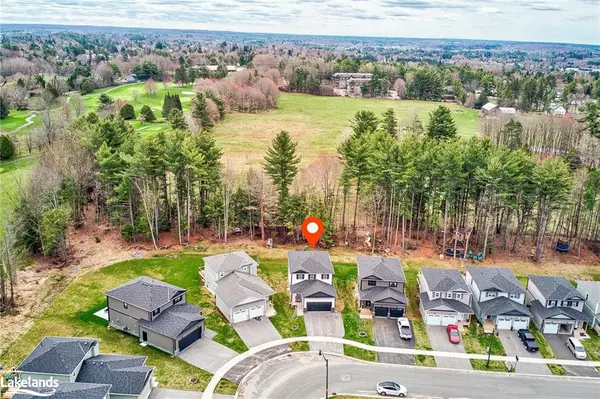$870,000
$899,000
3.2%For more information regarding the value of a property, please contact us for a free consultation.
37 Quinn Forest Drive Bracebridge, ON P1L 0C8
4 Beds
4 Baths
2,000 SqFt
Key Details
Sold Price $870,000
Property Type Single Family Home
Sub Type Single Family Residence
Listing Status Sold
Purchase Type For Sale
Square Footage 2,000 sqft
Price per Sqft $435
MLS Listing ID 40583665
Sold Date 05/16/24
Style Two Story
Bedrooms 4
Full Baths 3
Half Baths 1
Abv Grd Liv Area 2,000
Originating Board The Lakelands
Annual Tax Amount $5,107
Property Description
Here Is A Great Opportunity To Secure A Newly Built 4 Bdrm 4 Bath Home In Bracebridge! This Luxury Home Is Located In-Town &
Situated On A *Premium Pie Shaped Lot (Over 200' Deep), Backing Onto A Private Farm Neighboring Golf Course Views! Featuring Superior Craftsmanship Throughout, This Home Is Filled With Many Upgrades, Including An Extended Garage & Wide Driveway To Park Your Boat Or Pick UpvTruck With Ease! Open Concept Floor Plan Takes You To A Designer Kitchen & Centre Island, W/O To Custom Deck & Private Lot With Mature Trees! Perfect For Entertainers! *Separate Entrance To A Finished Basement For Income Potential Or Extended Families. 200 Amp Panel, Generator Up Tov30amp, Upgraded Rear Windows & Much More. Conveniently Located In A New Subdivision Within Walking Distance To Downtown Bracebridge & Shops, School Bus Route. See Virtual Tour!
Location
Province ON
County Muskoka
Area Bracebridge
Zoning R1
Direction 400 north/ON-11 To Cedar Ln/Muskoka District Road 37. Take exit 184 from ON-11N Follow Muskoka District Rd 37 and Manitoba North To Quinn Forest Dr.
Rooms
Basement Separate Entrance, Full, Finished
Kitchen 1
Interior
Interior Features Accessory Apartment, In-law Capability, In-Law Floorplan
Heating Forced Air, Natural Gas
Cooling Central Air
Fireplaces Number 1
Fireplace Yes
Appliance Dishwasher, Dryer, Range Hood, Refrigerator, Stove, Washer
Laundry Laundry Closet, Main Level, Sink
Exterior
Parking Features Attached Garage, Garage Door Opener
Garage Spaces 2.0
View Y/N true
View Forest, Golf Course
Roof Type Asphalt Shing,Shingle
Lot Frontage 39.0
Lot Depth 218.0
Garage Yes
Building
Lot Description Urban, Pie Shaped Lot, City Lot, Public Transit, School Bus Route, Schools, Shopping Nearby
Faces 400 north/ON-11 To Cedar Ln/Muskoka District Road 37. Take exit 184 from ON-11N Follow Muskoka District Rd 37 and Manitoba North To Quinn Forest Dr.
Foundation Poured Concrete
Sewer Sewer (Municipal)
Water Municipal
Architectural Style Two Story
Structure Type Stone,Vinyl Siding
New Construction No
Others
Senior Community false
Tax ID 481170647
Ownership Freehold/None
Read Less
Want to know what your home might be worth? Contact us for a FREE valuation!

Our team is ready to help you sell your home for the highest possible price ASAP
GET MORE INFORMATION





