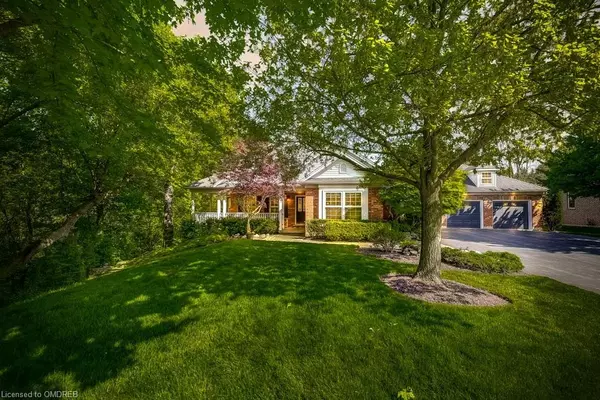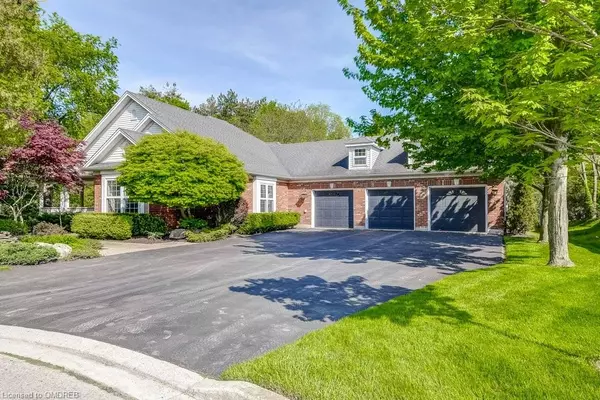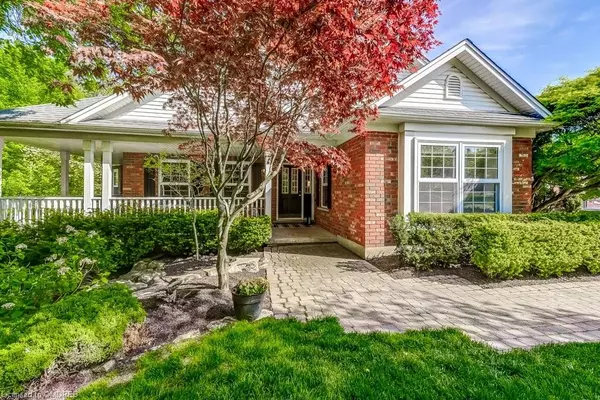$1,740,000
$1,599,000
8.8%For more information regarding the value of a property, please contact us for a free consultation.
1 Appaloosa Trail Trail Carlisle, ON L0R 1H3
4 Beds
2 Baths
2,021 SqFt
Key Details
Sold Price $1,740,000
Property Type Single Family Home
Sub Type Single Family Residence
Listing Status Sold
Purchase Type For Sale
Square Footage 2,021 sqft
Price per Sqft $860
MLS Listing ID 40590941
Sold Date 05/22/24
Style Bungalow
Bedrooms 4
Full Baths 2
Abv Grd Liv Area 4,051
Originating Board Oakville
Year Built 1998
Annual Tax Amount $9,802
Property Description
THIS BUNGALOW OF YOUR DREAMS IS WAITING FOR YOU. NESTLED AT THE END OF A CUL DE SAC FOR ULTIMATE PRIVACY AND BESIDE A FORESTED LOT THIS IS THE PERFECT HOME AWAY FROM THE HUSTLE OF CITY LIFE IN THE EXCLUSIVE PALOMINO ESTATES. A TRIPLE CAR GARAGE AND WRAP AROUND FRONT PORCH GREET YOU AS YOU PULL UP. ENTRY FROM THE GARAGE INTO A PERFECT LAUNDRY AREA AND THEN WHISK YOUR WAY INTO THE MAIN LIVING AREA WITH VAULTED CATHEDRAL CEILINGS AND A COZY FIRE PLACE. 2 BEDROOMS EACH WITH A WALK IN CLOSET AT THE FRONT OF THE HOME AND THE PRIMARY BEDROOM AT THE BACK OF THE HOUSE WITH HIS AND HERS CLOSETS , A ENSUITE BATH AND DIRECT ACCESS TO THE SCREENED IN PORCH AND HOTTUB . DINING ROOM AND COUNTRY KITCHEN OFF THE LIVING ROOM COMPLETE THE PERFECTLY LAID OUT MAIN FLOOR. THE BASEMENT HAS AN ADDITIONAL BEDROOM WITH WALK IN CLOSET, 2 MASSIVE STORAGE AREAS ONE WITH A ROUGHED IN BATH AND EQUALLY HUGE LOWER FAMILY ROOM WITH A DIRECT WALK OUT. THE 1/2 ACRE LOT AND IMMENSE BACK YARD WITH MULTI TIER DECK FINISH OFF THIS STUNNING PROPERTY. PLS DONT WAIT ON THIS HOME IT WILL NOT LAST.
Location
Province ON
County Hamilton
Area 43 - Flamborough
Zoning S1
Direction CARLISLE RD TO PALOMINO
Rooms
Other Rooms Shed(s)
Basement Walk-Out Access, Full, Partially Finished, Sump Pump
Kitchen 1
Interior
Interior Features Central Vacuum, Air Exchanger, Auto Garage Door Remote(s), Ceiling Fan(s), Ventilation System
Heating Fireplace-Gas, Forced Air, Natural Gas
Cooling Central Air
Fireplaces Number 2
Fireplaces Type Family Room, Living Room, Gas
Fireplace Yes
Window Features Skylight(s)
Appliance Water Softener, Dishwasher, Dryer, Gas Oven/Range, Microwave, Refrigerator, Washer
Laundry Main Level
Exterior
Exterior Feature Lawn Sprinkler System
Parking Features Attached Garage, Garage Door Opener
Garage Spaces 3.0
View Y/N true
View Forest
Roof Type Asphalt Shing
Porch Deck, Patio, Porch, Enclosed
Lot Frontage 96.89
Lot Depth 230.66
Garage Yes
Building
Lot Description Urban, Rectangular, Near Golf Course, Park, Place of Worship
Faces CARLISLE RD TO PALOMINO
Foundation Poured Concrete
Sewer Septic Tank
Water Municipal
Architectural Style Bungalow
Structure Type Vinyl Siding
New Construction No
Schools
Elementary Schools Balaclava/Our Lady Of Mt Carmel
High Schools Waterdown District/St Mary
Others
Senior Community false
Tax ID 175230374
Ownership Freehold/None
Read Less
Want to know what your home might be worth? Contact us for a FREE valuation!

Our team is ready to help you sell your home for the highest possible price ASAP
GET MORE INFORMATION





