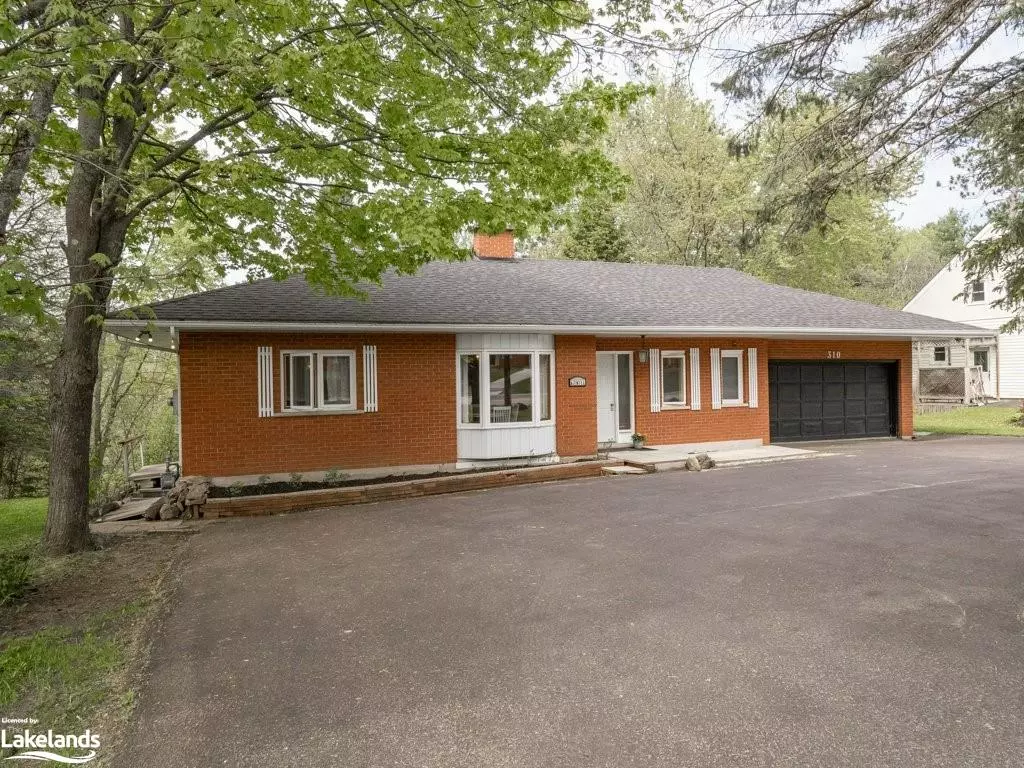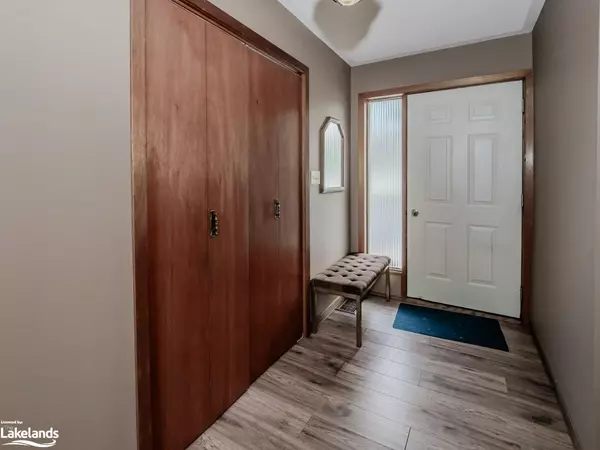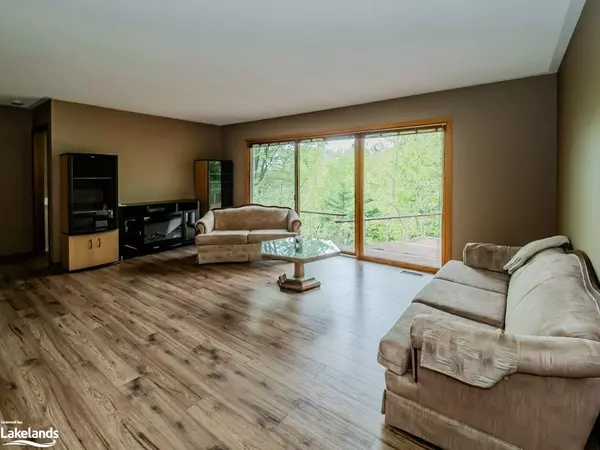$480,000
$529,900
9.4%For more information regarding the value of a property, please contact us for a free consultation.
310 Manitoba Street Bracebridge, ON P1L 2C9
3 Beds
3 Baths
1,176 SqFt
Key Details
Sold Price $480,000
Property Type Single Family Home
Sub Type Single Family Residence
Listing Status Sold
Purchase Type For Sale
Square Footage 1,176 sqft
Price per Sqft $408
MLS Listing ID 40580559
Sold Date 05/26/24
Style Bungalow
Bedrooms 3
Full Baths 3
Abv Grd Liv Area 2,276
Originating Board The Lakelands
Year Built 1984
Annual Tax Amount $3,771
Lot Size 0.700 Acres
Acres 0.7
Property Description
Solidly built bungalow steps from downtown Bracebridge. The main level has two bedrooms with the master having a four piece ensuite and walk-thru closet. The spacious living room has a sliding door out to the rear deck with a serene woodland ravine view. The kitchen is a good size and is connected to the dining room with bright bay window. A full family washroom and laundry facilities give ease and complete the main floor. The walkout basement has a generous recreation area, a third private bedroom, a three piece washroom, a versatile den, it's own laundry and kitchenette. Topping this bungalow off is a two car attached garage with electric garage door, rear access and room for workshop.
Location
Province ON
County Muskoka
Area Bracebridge
Zoning R1
Direction Taylor Rd to Manitoba Street to #310
Rooms
Basement Full, Partially Finished
Kitchen 2
Interior
Interior Features Accessory Apartment, Auto Garage Door Remote(s), In-law Capability
Heating Forced Air, Natural Gas
Cooling None
Fireplace No
Window Features Window Coverings
Appliance Water Heater Owned, Built-in Microwave, Dishwasher, Dryer, Washer
Exterior
Parking Features Attached Garage, Asphalt, Circular
Garage Spaces 2.0
Waterfront Description River/Stream
View Y/N true
View Ridge, Trees/Woods
Roof Type Asphalt Shing
Lot Frontage 70.0
Garage Yes
Building
Lot Description Urban, City Lot, Hospital, Place of Worship, Public Transit, Ravine, Schools, Shopping Nearby
Faces Taylor Rd to Manitoba Street to #310
Foundation Concrete Block
Sewer Sewer (Municipal)
Water Municipal
Architectural Style Bungalow
New Construction No
Schools
Elementary Schools Bracebridge Public School
High Schools Bmlss
Others
Senior Community false
Tax ID 481150054
Ownership Freehold/None
Read Less
Want to know what your home might be worth? Contact us for a FREE valuation!

Our team is ready to help you sell your home for the highest possible price ASAP
GET MORE INFORMATION





