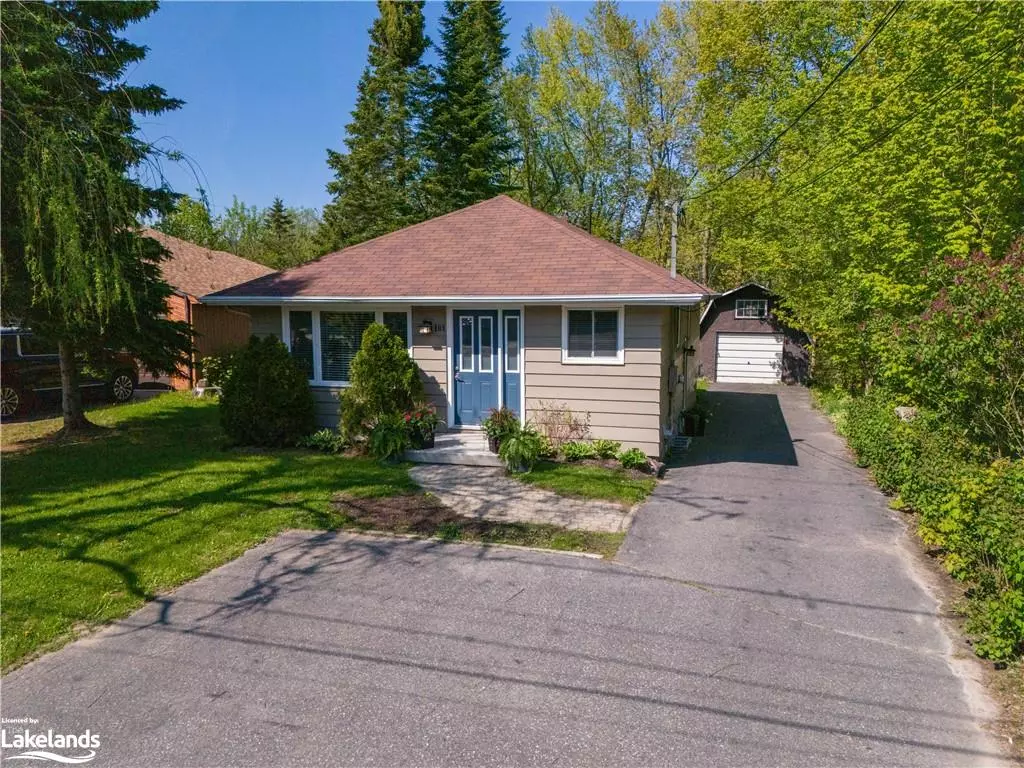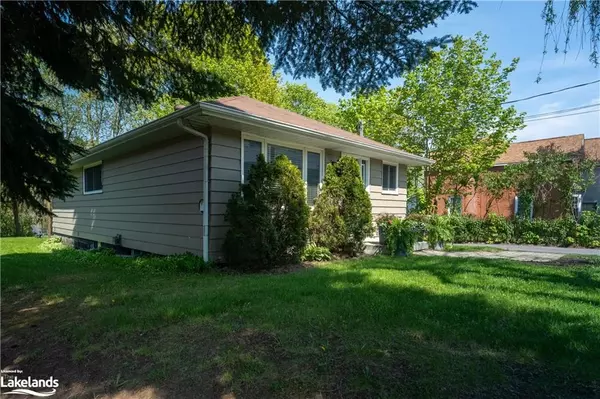$550,000
$510,000
7.8%For more information regarding the value of a property, please contact us for a free consultation.
181 Hiram Street Bracebridge, ON P1L 2C1
3 Beds
1 Bath
903 SqFt
Key Details
Sold Price $550,000
Property Type Single Family Home
Sub Type Single Family Residence
Listing Status Sold
Purchase Type For Sale
Square Footage 903 sqft
Price per Sqft $609
MLS Listing ID 40588231
Sold Date 05/26/24
Style Bungalow
Bedrooms 3
Full Baths 1
Abv Grd Liv Area 1,806
Originating Board The Lakelands
Year Built 1956
Annual Tax Amount $2,846
Property Description
They say good things come in small packages, I think nothing could be truer than with this bungalow here in the heart of Bracebridge. This home sits quietly off the main downtown core, providing easy access to all your needs by foot. Walking trails, the Muskoka River, downtown shops, grocery stores, and a hospital are within minutes - just to name a few.
Sitting just shy of 1000 sq. ft., this main floor living home has just the right layout balance to feel at ease. A 16-foot-wide family room greets you as you enter the home, offering an open-concept feel. Conscientiously built with a private space for your kitchen by, keeps the inevitable mess tucked away as you host your loved ones. With 3 bedrooms to choose from, 2 have large picture windows that showcase the mature trees and private backyard. Speaking of the backyard, the landscape has flat topography for easy maintenance, a ravine buffer from your neighbours, a sun-soaked lawn, and a large 1 bay garage to help keep you organized.
Come see how this sweet opportunity is your chance to own a beautifully renovated detached house. This is perfect for the downsizing-minded or keener newbies looking for their first spot to call home!
Location
Province ON
County Muskoka
Area Bracebridge
Zoning R1
Direction Hwy 11 - Taylor Road - Manitoba Street - Mary Steet - James Street - Ann Street - Hiram Street
Rooms
Basement Full, Unfinished
Kitchen 1
Interior
Interior Features High Speed Internet, Brick & Beam, In-law Capability
Heating Forced Air
Cooling None
Fireplace No
Appliance Dishwasher, Refrigerator, Stove
Laundry In Basement
Exterior
Parking Features Detached Garage
Garage Spaces 1.0
Utilities Available Cell Service, Garbage/Sanitary Collection, Natural Gas Connected, Recycling Pickup
Waterfront Description River/Stream
Roof Type Shingle
Lot Frontage 45.68
Lot Depth 128.99
Garage Yes
Building
Lot Description Urban, Rectangular, Ample Parking, Business Centre, City Lot, Near Golf Course, Highway Access, Library, Park, Place of Worship, Playground Nearby, School Bus Route, Trails
Faces Hwy 11 - Taylor Road - Manitoba Street - Mary Steet - James Street - Ann Street - Hiram Street
Foundation Block
Sewer Sewer (Municipal)
Water Municipal
Architectural Style Bungalow
Structure Type Vinyl Siding
New Construction No
Schools
Elementary Schools Bracebridge Public School, Muskoka Christian School, Monsignor Michael O'Leary Catholic Elementary School
High Schools Bracebridge Muskoka Lakes Secondary School
Others
Senior Community false
Tax ID 481150331
Ownership Freehold/None
Read Less
Want to know what your home might be worth? Contact us for a FREE valuation!

Our team is ready to help you sell your home for the highest possible price ASAP
GET MORE INFORMATION





