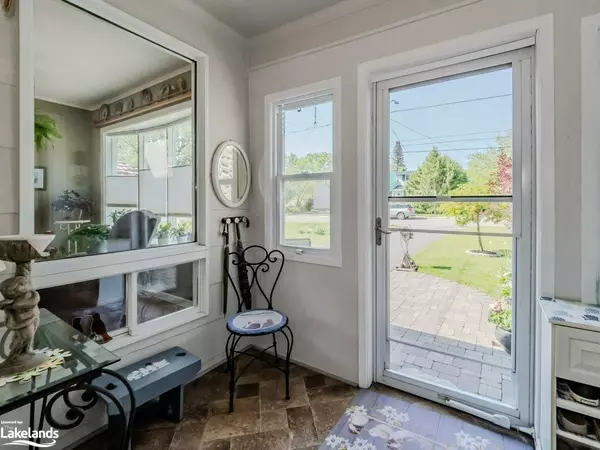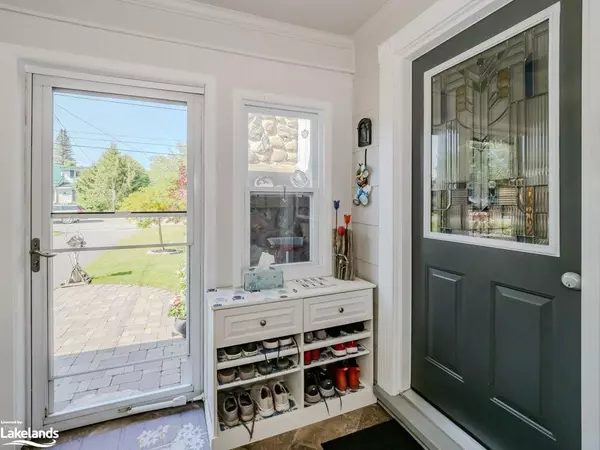$580,100
$549,900
5.5%For more information regarding the value of a property, please contact us for a free consultation.
229 Hiram Street Bracebridge, ON P1L 1R7
3 Beds
1 Bath
1,154 SqFt
Key Details
Sold Price $580,100
Property Type Single Family Home
Sub Type Single Family Residence
Listing Status Sold
Purchase Type For Sale
Square Footage 1,154 sqft
Price per Sqft $502
MLS Listing ID 40591895
Sold Date 05/27/24
Style Bungaloft
Bedrooms 3
Full Baths 1
Abv Grd Liv Area 1,374
Originating Board The Lakelands
Year Built 1947
Annual Tax Amount $2,950
Lot Size 0.380 Acres
Acres 0.38
Property Description
Charming bungalow with a striking cobblestone chimney, upgraded while retaining a vintage look. Built in 1947 on a ravine lot with mature trees, good privacy and well-maintained perennial gardens this bright home has sunlight coming in from the back, to the side, and in the front of the house as the day goes on. Just steps to vibrant downtown Bracebridge and all its amenities. Up to date with maintenance, just move in and enjoy this fabulous home; 2 main level bedrooms with built-in closets and a full family washroom. Formal dining and living room with natural gas fireplace and hardwood floors. Classic kitchen with a tiled floor. Cozy family room. Enclosed front porch. Large 3 season sun room looks out to the 330 feet deep, tiered yard backing onto a stream. The basement has a spacious 3rd bedroom, the laundry and masses of storage space. 2 garden sheds. Composite wood rear deck and stairs. Interlocking brick front patio. Shingles (2012), Vinyl siding & Asphalt driveway (2015), Gas furnace (2019), A/C (2021)
Location
Province ON
County Muskoka
Area Bracebridge
Zoning R1
Direction Taylor Road or Manitoba Street to Hiram Street to #229
Rooms
Basement Full, Partially Finished
Kitchen 1
Interior
Interior Features Central Vacuum, In-law Capability, Upgraded Insulation
Heating Fireplace-Gas, Forced Air, Natural Gas
Cooling Central Air
Fireplaces Number 1
Fireplace Yes
Window Features Window Coverings
Appliance Dryer, Refrigerator, Stove, Washer
Laundry In Basement
Exterior
Exterior Feature Backs on Greenbelt
View Y/N true
View Creek/Stream, Downtown, Trees/Woods
Roof Type Asphalt Shing
Porch Deck, Patio, Enclosed
Lot Frontage 57.0
Lot Depth 330.0
Garage No
Building
Lot Description Urban, Rectangular, City Lot, Hospital, Landscaped, Place of Worship, Playground Nearby, Public Transit, Schools, Shopping Nearby
Faces Taylor Road or Manitoba Street to Hiram Street to #229
Foundation Block
Sewer Sewer (Municipal)
Water Municipal
Architectural Style Bungaloft
Structure Type Stone,Vinyl Siding
New Construction No
Schools
Elementary Schools Bracebridge Public School
High Schools Bmlss
Others
Senior Community false
Tax ID 481150367
Ownership Freehold/None
Read Less
Want to know what your home might be worth? Contact us for a FREE valuation!

Our team is ready to help you sell your home for the highest possible price ASAP
GET MORE INFORMATION





