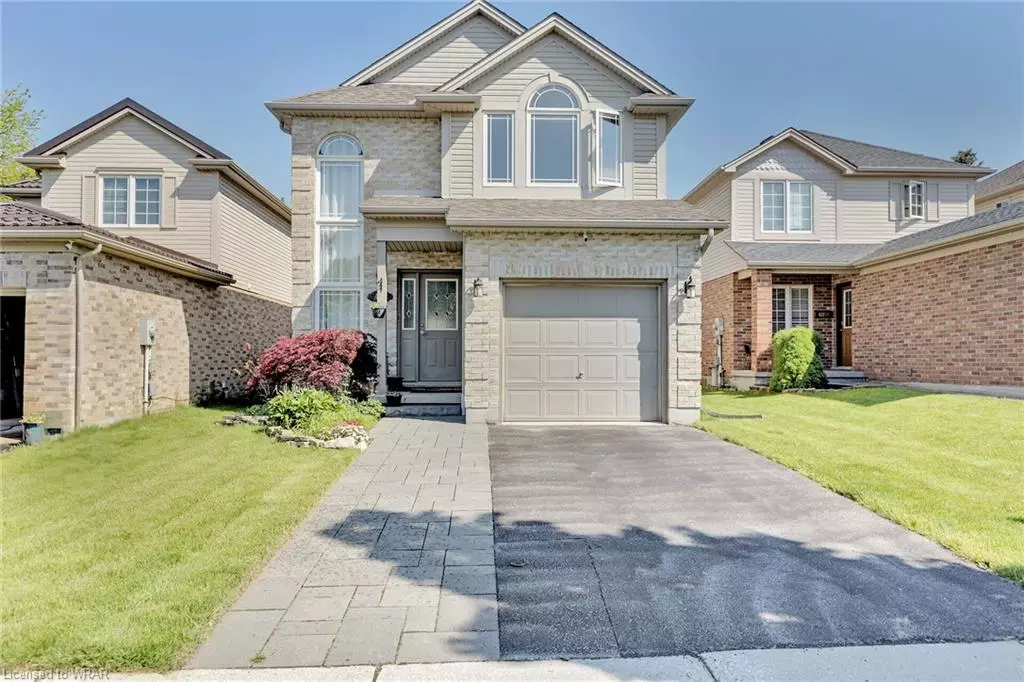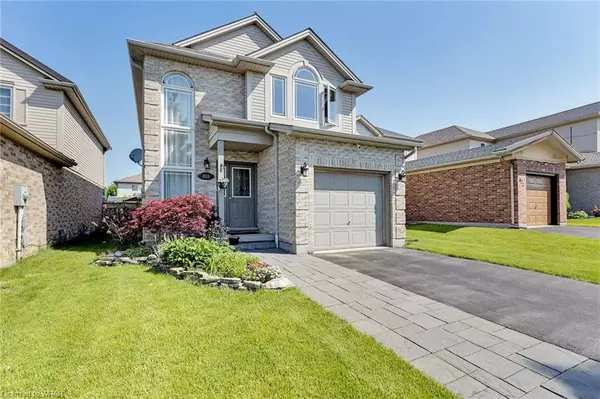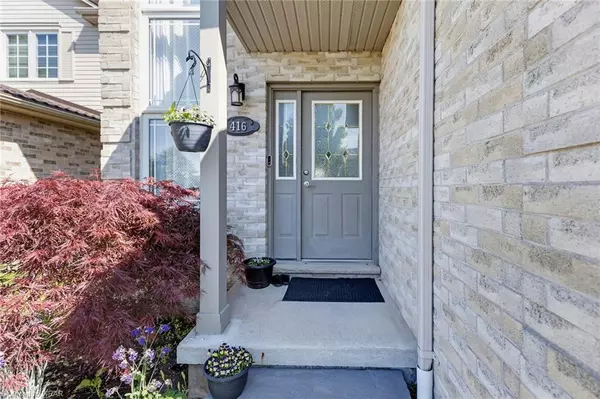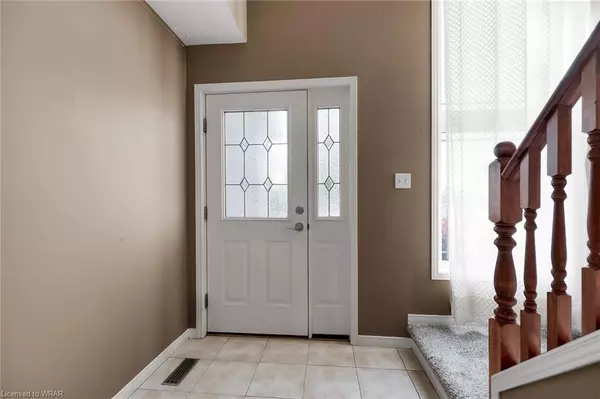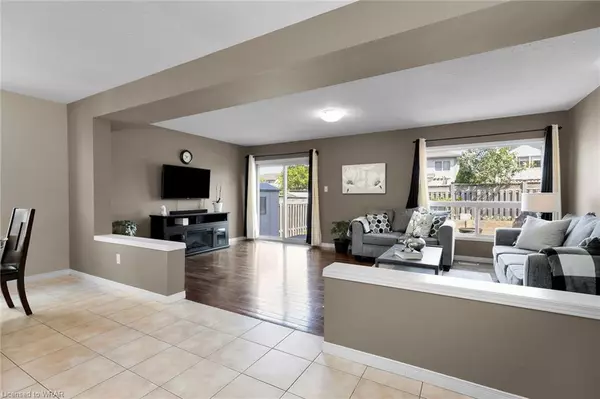$715,000
$729,900
2.0%For more information regarding the value of a property, please contact us for a free consultation.
416 Cuthbert Circle London, ON N6M 1K6
3 Beds
3 Baths
1,711 SqFt
Key Details
Sold Price $715,000
Property Type Single Family Home
Sub Type Single Family Residence
Listing Status Sold
Purchase Type For Sale
Square Footage 1,711 sqft
Price per Sqft $417
MLS Listing ID 40593356
Sold Date 05/25/24
Style Two Story
Bedrooms 3
Full Baths 2
Half Baths 1
Abv Grd Liv Area 2,161
Originating Board Waterloo Region
Annual Tax Amount $3,696
Property Description
Welcome To This Meticulously Maintained 3 Bed 2.5 Bath Detached House On Quiet Circle In The Highly Sought After Summerside Area
Of London. As You Step Inside You Are Greeted By Open To Above Foyer W Ceramic Tiles, The Bright Open-Concept Main Floor Features Great Room
With Hardwood Throughout W/Walk-Out To Fully-Fenced Backyard & Huge Deck For Large Gatherings, Kitchen With Stainless Steel Appliances,
Extended Height Cabinets, Valance Moulding, Stainless Steel Exhaust Fan & Double Sink, Entertain With Ease In The Dining Room . Brand New
Carpeted Stairs, Oak Pickets, Hallway Lands To Second Floor With Huge Master W 3 Pc Ensuite, W/I Closet & 2nd Closet. 2 Other Generous Size Brms
W Common 3-Pc Washroom. Finished Basement With A Large Rec Room, Bigger Windows & Option For 3Pc Washroom. Close To All Amenities, Steps
To Shopping, Parks, Schools, & Only Mins To Hwy's.
Brand New Flooring In All Bedrooms. Interlocking On Front, Extended Driveway, Dedicated Garden Bed And Deck In The Backyard For
Entertaining Guests In Summer.Garage Entrance Inside The House.
Location
Province ON
County Middlesex
Area South
Zoning R1-4
Direction Jackson Rd / Darnley Blvd
Rooms
Basement Full, Finished
Kitchen 1
Interior
Interior Features Auto Garage Door Remote(s)
Heating Forced Air, Natural Gas
Cooling Central Air
Fireplace No
Appliance Dryer, Refrigerator, Stove, Washer
Laundry In-Suite
Exterior
Parking Features Attached Garage
Garage Spaces 1.0
Roof Type Shingle
Lot Frontage 31.68
Lot Depth 105.15
Garage Yes
Building
Lot Description Urban, Hospital, Major Highway, Park
Faces Jackson Rd / Darnley Blvd
Foundation Concrete Perimeter
Sewer Sewer (Municipal)
Water Municipal
Architectural Style Two Story
New Construction No
Others
Senior Community false
Tax ID 084780648
Ownership Freehold/None
Read Less
Want to know what your home might be worth? Contact us for a FREE valuation!

Our team is ready to help you sell your home for the highest possible price ASAP
GET MORE INFORMATION

