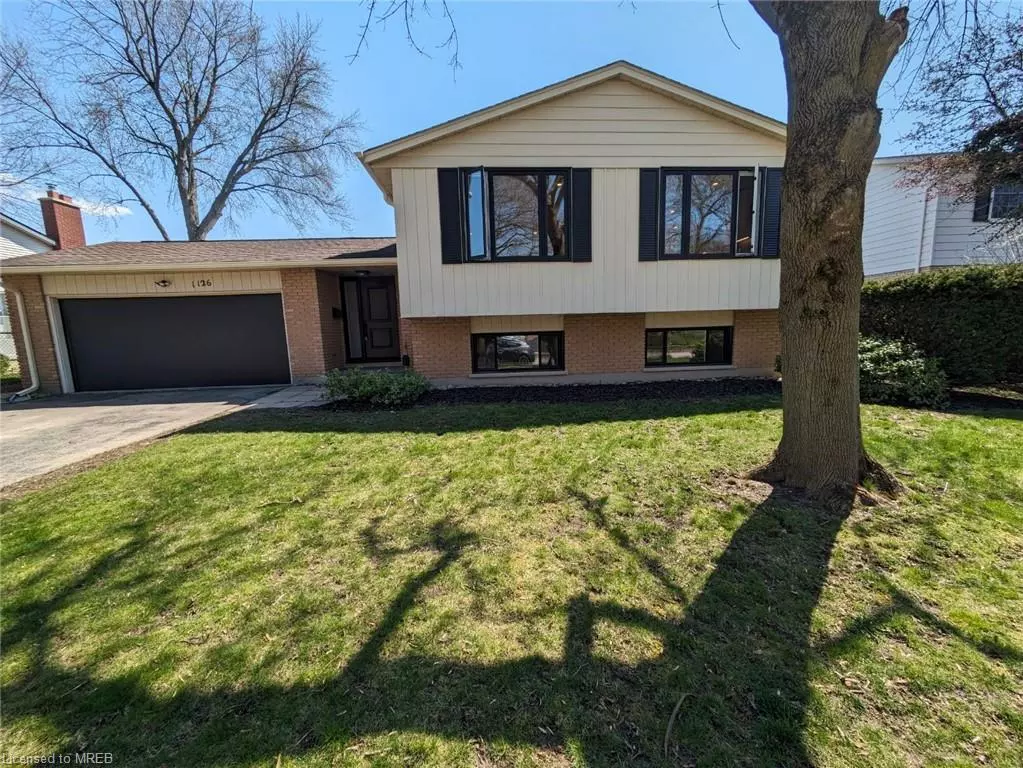$800,000
$819,000
2.3%For more information regarding the value of a property, please contact us for a free consultation.
1126 Prince Philip Drive London, ON N6H 4E5
5 Beds
2 Baths
1,250 SqFt
Key Details
Sold Price $800,000
Property Type Single Family Home
Sub Type Single Family Residence
Listing Status Sold
Purchase Type For Sale
Square Footage 1,250 sqft
Price per Sqft $640
MLS Listing ID 40575064
Sold Date 05/27/24
Style Bungalow Raised
Bedrooms 5
Full Baths 2
Abv Grd Liv Area 1,250
Originating Board Mississauga
Year Built 1967
Annual Tax Amount $4,135
Property Description
A beautiful Professionally renovated, 5-bedroom, 2-bathroom, home in one of the most desirable neighbourhoods in Northwest London. Featuring a brand new, open concept kitchen, a large island and new appliances. this home has a bonus office space. two completely redone bathrooms, a 2- car garage, engineered hardwood floors on the main, and an upgraded electrical panel. This quality Sifton-built home has been taken down to the interior studs and refreshed by an experience professional contractor providing an excellent layout for a growing family. The lower level family room features a brand new gas fireplace and a cozy TV viewing area. The all new energy efficient windows provide a great view to this very walkable neighbourhood. Close to Clara Brenton, St. Paul Catholic and Marie-Curie Elementary Schools and Oakridge or St. Thomas Aquinas high schools. Nearby amenities include grocery and retail stores, restaurants, Western, University Hospital, The Aquatic Centre and Boler Ski Club. All new Frigidaire appliances in Kitchen (fridge, convection stove, hood, dishwasher, built in Island microwave. Bar fridge not provided. *For Additional Property Details Click The Brochure Icon Below*
Location
Province ON
County Middlesex
Area North
Zoning R1-9
Direction Hyde Park And Sarnia Road
Rooms
Basement Full, Finished
Kitchen 1
Interior
Interior Features Auto Garage Door Remote(s)
Heating Fireplace-Gas, Forced Air, Natural Gas, Gas Hot Water
Cooling Central Air
Fireplace Yes
Window Features Window Coverings
Appliance Range, Water Heater, Built-in Microwave, Dishwasher, Range Hood, Refrigerator, Stove
Laundry Electric Dryer Hookup, In Basement, Laundry Room, Washer Hookup
Exterior
Parking Features Attached Garage, Garage Door Opener
Garage Spaces 2.0
Roof Type Shingle
Street Surface Paved
Lot Frontage 65.0
Lot Depth 115.0
Garage Yes
Building
Lot Description Urban, None
Faces Hyde Park And Sarnia Road
Foundation Poured Concrete
Sewer Sewer (Municipal)
Water Municipal-Metered
Architectural Style Bungalow Raised
Structure Type Aluminum Siding
New Construction No
Schools
Elementary Schools Clare Brenton/ St. Paul
High Schools Oakridge/Sta
Others
Senior Community false
Tax ID 080540193
Ownership Freehold/None
Read Less
Want to know what your home might be worth? Contact us for a FREE valuation!

Our team is ready to help you sell your home for the highest possible price ASAP
GET MORE INFORMATION





