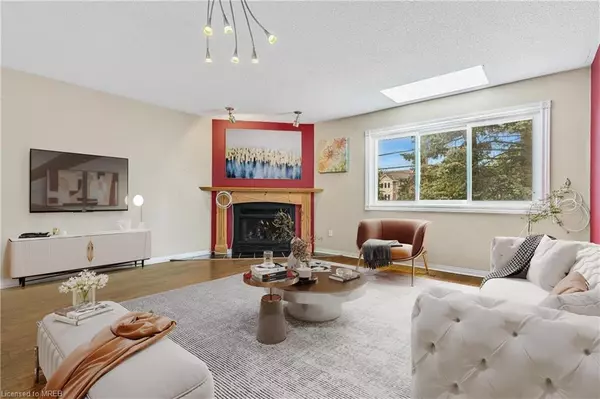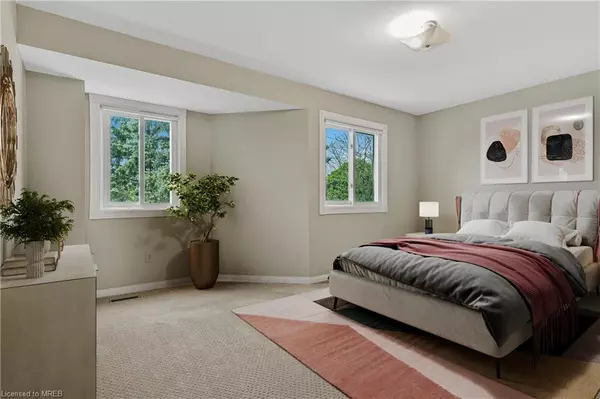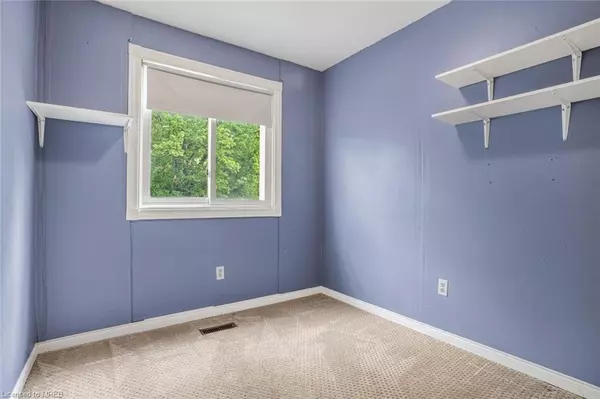$559,900
$559,900
For more information regarding the value of a property, please contact us for a free consultation.
26 Moss Boulevard #63 Dundas, ON L9H 6W8
3 Beds
3 Baths
1,420 SqFt
Key Details
Sold Price $559,900
Property Type Townhouse
Sub Type Row/Townhouse
Listing Status Sold
Purchase Type For Sale
Square Footage 1,420 sqft
Price per Sqft $394
MLS Listing ID 40587354
Sold Date 05/29/24
Style Two Story
Bedrooms 3
Full Baths 2
Half Baths 1
HOA Fees $376/mo
HOA Y/N Yes
Abv Grd Liv Area 1,420
Originating Board Mississauga
Annual Tax Amount $3,429
Property Description
SUN-FILLED TOWNHOUSE w/ WALKOUT BASEMENT BESIDE DUNDAS VALLEY CONSERVATION AREA. 3 Bedroom 2 Storey Townhome Located On A Quiet, Child Friendly Street. The Townhome Is A Blank Slate For You To Update To Your Liking Perfectly Situated Near Countless Trails & Lookouts As Well As 5 Minutes To Downtown Dundas With Cafe's & Restaurants. A Warm Fireplace & Decorative Skylight Make The Combined Liv/Din Rooms Perfect For Entertaining. The Primary Bedroom Has 4Pc Ensuite W/ Jacuzzi Tub. The Finished Walk-out Basement Features A Large Family Room Off The Patio And Garden Area. 2pc Bathroom, Large Laundry Room & Cold Room. Direct Access To Garage From Foyer. This Is Your Opportunity To Live Surrounded By The Best Nature Southern Ontario Has To Offer!
Location
Province ON
County Hamilton
Area 41 - Dundas
Zoning RM1
Direction Governor's Rd/Moss Blvd
Rooms
Basement Separate Entrance, Walk-Out Access, Full, Finished
Kitchen 1
Interior
Interior Features Other
Heating Forced Air, Natural Gas
Cooling Central Air
Fireplaces Number 1
Fireplace Yes
Window Features Skylight(s)
Appliance Water Heater, Dryer, Refrigerator, Stove, Washer
Laundry In Basement, Laundry Room
Exterior
Parking Features Attached Garage
Garage Spaces 1.0
Roof Type Asphalt Shing
Garage Yes
Building
Lot Description Urban, Park
Faces Governor's Rd/Moss Blvd
Sewer Sewer (Municipal)
Water Municipal
Architectural Style Two Story
Structure Type Vinyl Siding
New Construction No
Others
Senior Community false
Tax ID 181480002
Ownership Condominium
Read Less
Want to know what your home might be worth? Contact us for a FREE valuation!

Our team is ready to help you sell your home for the highest possible price ASAP
GET MORE INFORMATION





