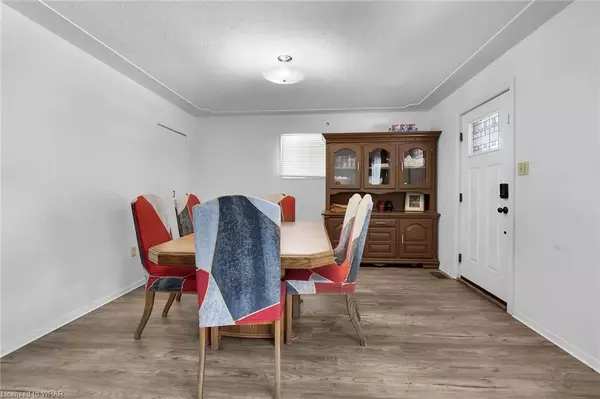$525,000
$525,000
For more information regarding the value of a property, please contact us for a free consultation.
151 Emery Street W London, ON N6J 1R9
3 Beds
1 Bath
1,087 SqFt
Key Details
Sold Price $525,000
Property Type Single Family Home
Sub Type Single Family Residence
Listing Status Sold
Purchase Type For Sale
Square Footage 1,087 sqft
Price per Sqft $482
MLS Listing ID 40588726
Sold Date 05/29/24
Style Bungalow
Bedrooms 3
Full Baths 1
Abv Grd Liv Area 1,087
Originating Board Waterloo Region
Year Built 1975
Annual Tax Amount $2,571
Property Description
Wow! Solid brick bungalow in a desirable neighbourhood. Close to schools, parks, shopping and public transit is just steps away. Central location allows for easy access to many amenities like Hospital, and 401 to name a few. This 3 bedroom family home has good curb appeal with a large beautiful covered front porch, an attached oversized garage, separate entrance to the unspoiled basement, double wide concrete driveway and so much more. Some updates include, Vinyl flooring throughout (2021), Furnace & A/C (2017), R50 Attic insulation (2017), R15 Upgraded wall insulation (2017), Stainless Steel fridge (2023). The spacious living room features a large picture window that lets lots of natural light in, 4pc bath, 3 good size bedrooms and a large eat in kitchen. The unfinished basement has a separate entrance with an inside entry from the garage, a brick wood fireplace and a large cold room. This home has tons of potential and presents an incredible opportunity to make it your own. A must see!
Location
Province ON
County Middlesex
Area South
Zoning R1-4
Direction Wharncliffe Rd.S. to Emery St.W.
Rooms
Basement Development Potential, Separate Entrance, Walk-Up Access, Full, Unfinished
Kitchen 1
Interior
Interior Features Central Vacuum Roughed-in, In-law Capability, Upgraded Insulation
Heating Forced Air, Natural Gas
Cooling Central Air
Fireplaces Number 1
Fireplaces Type Wood Burning
Fireplace Yes
Window Features Window Coverings
Appliance Dishwasher, Dryer, Freezer, Refrigerator, Stove, Washer
Exterior
Exterior Feature Landscaped
Parking Features Attached Garage
Garage Spaces 1.0
Roof Type Asphalt Shing
Porch Porch
Lot Frontage 35.0
Garage Yes
Building
Lot Description Urban, Rectangular, Corner Lot, Dog Park, Hospital, Public Transit, School Bus Route, Schools, Shopping Nearby, Trails
Faces Wharncliffe Rd.S. to Emery St.W.
Foundation Poured Concrete
Sewer Sewer (Municipal)
Water Municipal
Architectural Style Bungalow
Structure Type Concrete
New Construction No
Schools
Elementary Schools Woodland Heights P.S Jk-8, St.Martin Jk-8
High Schools Westminster Secondary 9-12, Catholic Central High 9-12
Others
Senior Community false
Tax ID 083980211
Ownership Freehold/None
Read Less
Want to know what your home might be worth? Contact us for a FREE valuation!

Our team is ready to help you sell your home for the highest possible price ASAP
GET MORE INFORMATION





