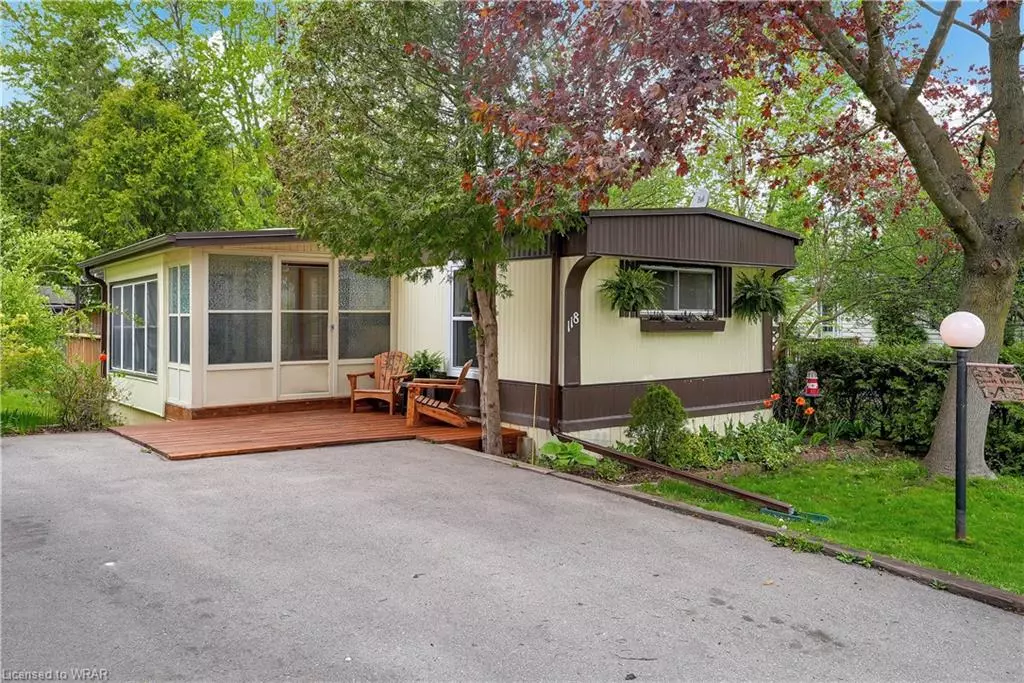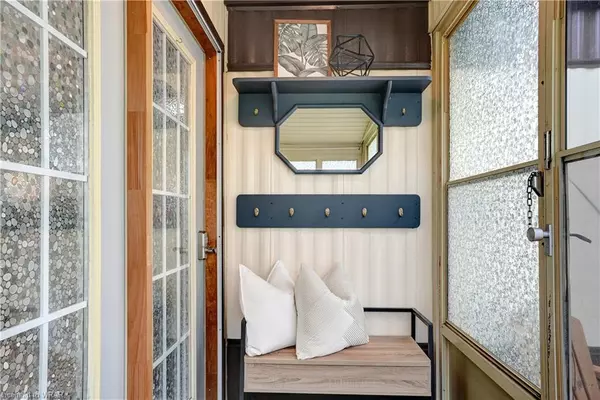$303,450
$269,900
12.4%For more information regarding the value of a property, please contact us for a free consultation.
118 Maple Crescent Flamborough, ON N0B 2J0
2 Beds
2 Baths
940 SqFt
Key Details
Sold Price $303,450
Property Type Single Family Home
Sub Type Modular Home
Listing Status Sold
Purchase Type For Sale
Square Footage 940 sqft
Price per Sqft $322
MLS Listing ID 40583240
Sold Date 05/30/24
Style Bungalow
Bedrooms 2
Full Baths 2
Abv Grd Liv Area 940
Originating Board Waterloo Region
Year Built 1988
Property Description
A warm welcome awaits you in Beverly Hills Estates! This well maintained, year round, all ages community is only 20 min to Cambridge, Milton and Waterdown. This charming, move in ready home is carpet free and open concept featuring a cozy living room, sunroom with loads of windows and a cozy fireplace for the cooler months. The kitchen is bright with room for a good sized table making it perfect for entertaining This unit has a great layout with one bedroom at the front of the home and the second bedroom at the rear with a 3 price ensuite off the primary bedroom and a second bathroom This home is perfect for couples, families or seniors and offers an affordable home ownership option.
This home is move in ready and located on a quiet street. Monthly land lease fees are $679.33 which include property taxes.
Location
Province ON
County Hamilton
Area 43 - Flamborough
Zoning A2
Direction 1294 8th Concession West-Beverly Hills Estates
Rooms
Basement None
Kitchen 1
Interior
Heating Forced Air-Propane
Cooling None
Fireplaces Number 1
Fireplaces Type Wood Burning Stove
Fireplace Yes
Window Features Skylight(s)
Appliance Dryer, Hot Water Tank Owned, Microwave, Refrigerator, Stove, Washer
Exterior
Parking Features Asphalt
Roof Type Asphalt
Porch Deck
Garage No
Building
Lot Description Rural, Quiet Area, Rec./Community Centre, School Bus Route, Trails
Faces 1294 8th Concession West-Beverly Hills Estates
Foundation Slab
Sewer Sewer (Municipal)
Water Municipal
Architectural Style Bungalow
Structure Type Aluminum Siding
New Construction No
Others
Senior Community false
Ownership Lsehld/Lsd Lnd
Read Less
Want to know what your home might be worth? Contact us for a FREE valuation!

Our team is ready to help you sell your home for the highest possible price ASAP
GET MORE INFORMATION





