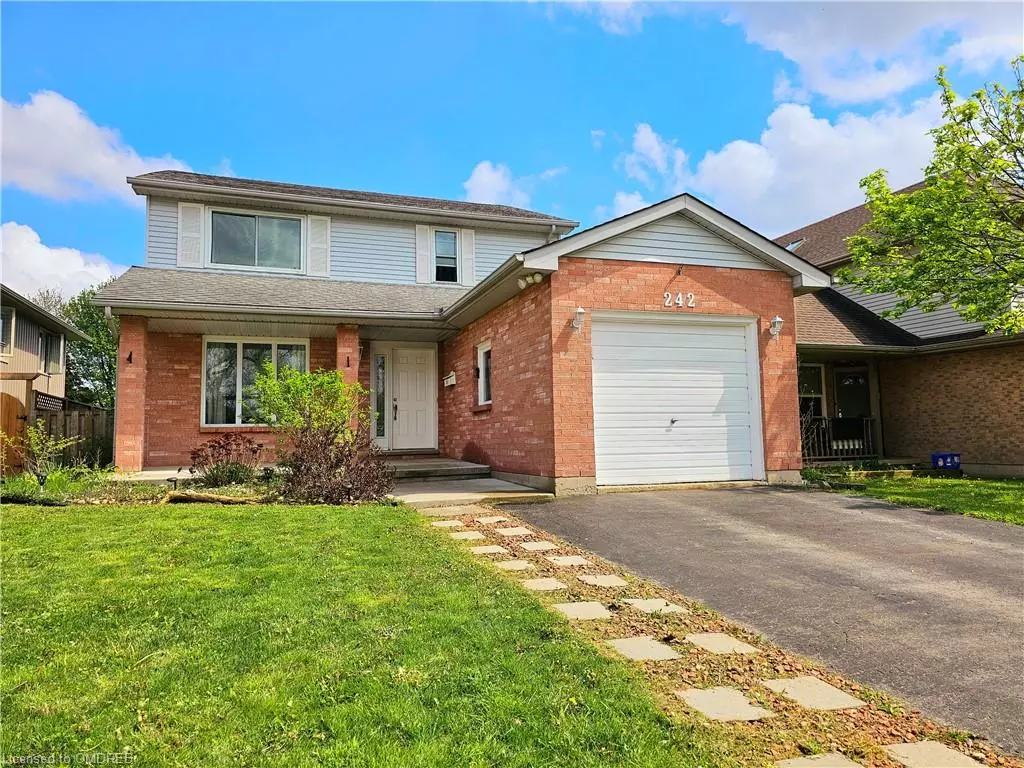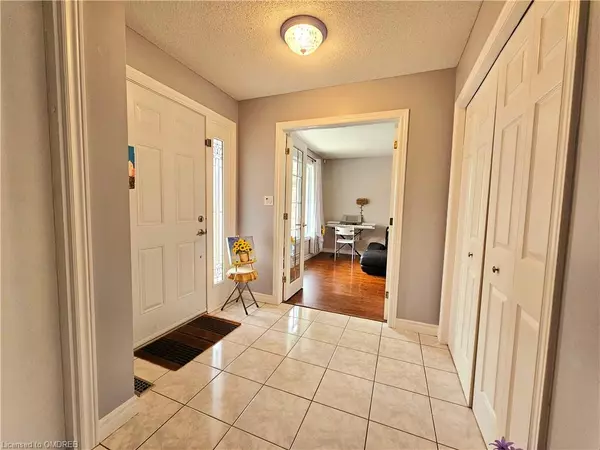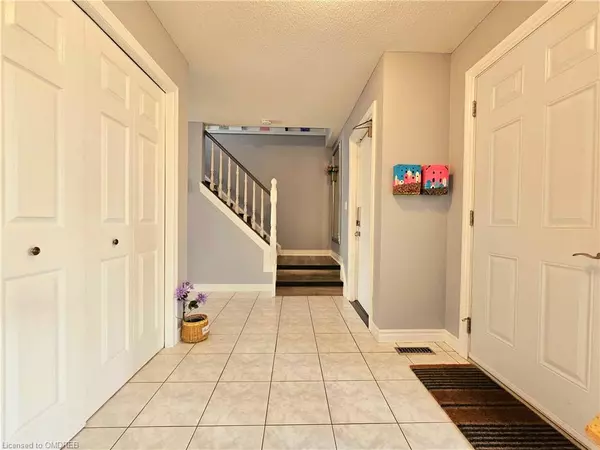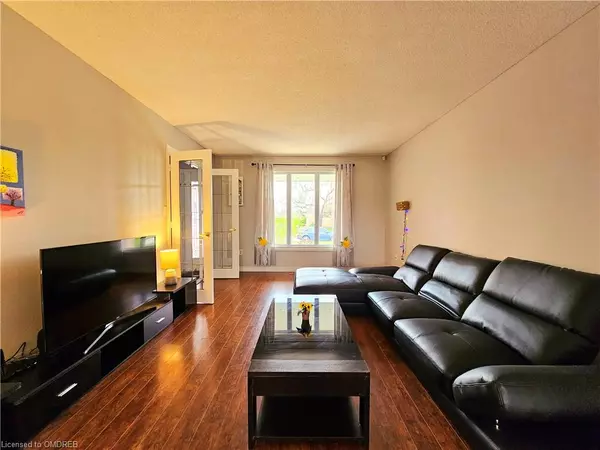$656,000
$649,900
0.9%For more information regarding the value of a property, please contact us for a free consultation.
242 Colette Drive London, ON N6E 3S8
4 Beds
3 Baths
1,582 SqFt
Key Details
Sold Price $656,000
Property Type Single Family Home
Sub Type Single Family Residence
Listing Status Sold
Purchase Type For Sale
Square Footage 1,582 sqft
Price per Sqft $414
MLS Listing ID 40586640
Sold Date 05/30/24
Style Two Story
Bedrooms 4
Full Baths 2
Half Baths 1
Abv Grd Liv Area 1,582
Originating Board Oakville
Annual Tax Amount $3,492
Property Description
Welcome to your forever home! This charming two-story detached house sits nestled in a peaceful and family-oriented neighborhood, backing onto Ashley Oak Park for ultimate privacy and tranquility. The interior boasts recently updated paint, showcasing personal arts on the walls for added character and charm. The main floor features a spacious living room, perfect for gathering with loved ones, as well as a bright kitchen with tiled floors and a dining area overlooking the backyard oasis. Upstairs, you will find three cozy bedrooms and a 5-piece bathroom with a linen closet. The finished basement, crafted with a $30k investment, offers even more living space, ideal for a recreation room or home office. Step outside to the backyard deck, perfect for hosting BBQs and enjoying the outdoors. Conveniently located near White Oaks Mall, schools and Hwy 401. This home offers the lifestyle you've been searching for. Don't miss out on this rare opportunity! Book your showing today!
Location
Province ON
County Middlesex
Area South
Direction Southdale Rd. E. / Jalna Blvd
Rooms
Basement Full, Finished
Kitchen 1
Interior
Interior Features Central Vacuum, Built-In Appliances, Ceiling Fan(s)
Heating Forced Air, Natural Gas
Cooling Central Air
Fireplaces Type Gas, Recreation Room
Fireplace Yes
Window Features Window Coverings
Appliance Water Heater Owned, Dishwasher, Dryer, Range Hood, Refrigerator, Stove, Washer
Exterior
Exterior Feature Backs on Greenbelt
Parking Features Attached Garage
Garage Spaces 1.0
Fence Full
View Y/N true
View Garden, Park/Greenbelt
Roof Type Asphalt Shing
Porch Deck
Lot Frontage 45.57
Lot Depth 98.7
Garage Yes
Building
Lot Description Urban, Rectangular, Greenbelt, Library, Park, Public Transit, Quiet Area, Rec./Community Centre, Regional Mall, Schools, Shopping Nearby
Faces Southdale Rd. E. / Jalna Blvd
Foundation Poured Concrete
Sewer Sewer (Municipal)
Water Municipal
Architectural Style Two Story
Structure Type Vinyl Siding
New Construction No
Others
Senior Community false
Tax ID 084980333
Ownership Freehold/None
Read Less
Want to know what your home might be worth? Contact us for a FREE valuation!

Our team is ready to help you sell your home for the highest possible price ASAP
GET MORE INFORMATION





