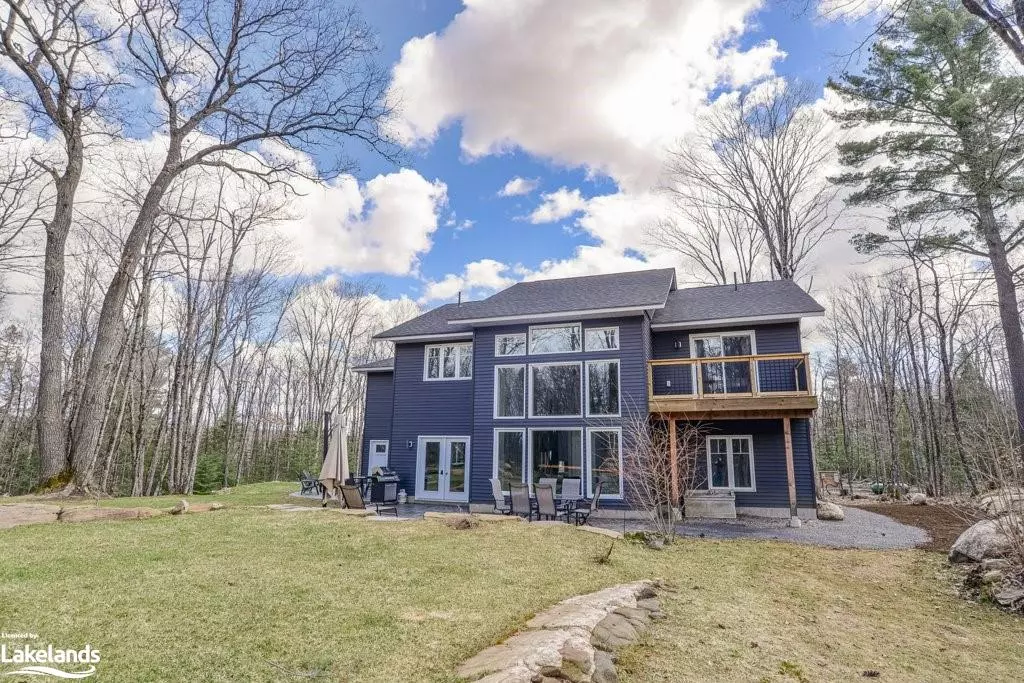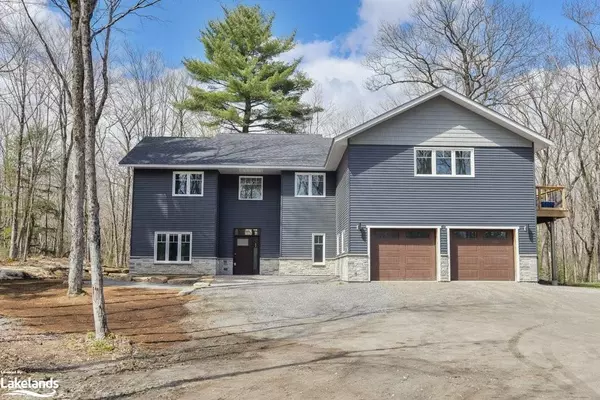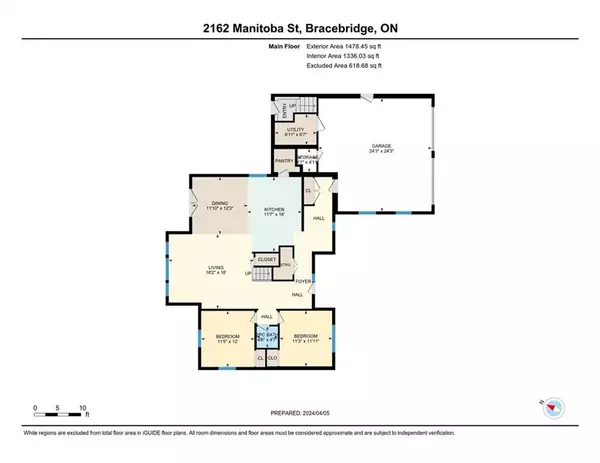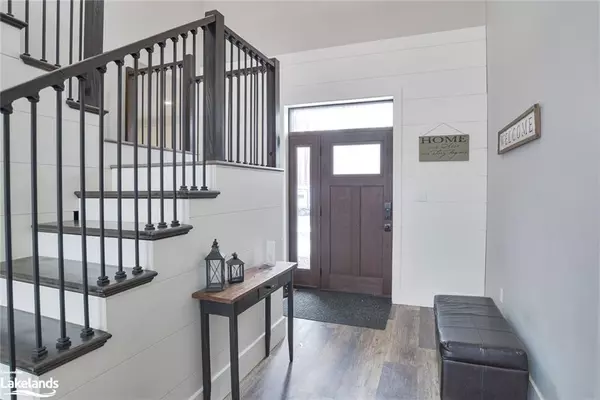$1,149,900
$1,149,900
For more information regarding the value of a property, please contact us for a free consultation.
2162 Manitoba Street Bracebridge, ON P1L 1X4
4 Beds
4 Baths
2,969 SqFt
Key Details
Sold Price $1,149,900
Property Type Single Family Home
Sub Type Single Family Residence
Listing Status Sold
Purchase Type For Sale
Square Footage 2,969 sqft
Price per Sqft $387
MLS Listing ID 40569067
Sold Date 06/03/24
Style Two Story
Bedrooms 4
Full Baths 3
Half Baths 1
Abv Grd Liv Area 2,969
Originating Board The Lakelands
Annual Tax Amount $4,142
Property Description
Enjoy unparalleled privacy with 7 acres and no immediate neighbours while only being minutes from the Town of Bracebridge. Experience the comfort and efficiency of a quality constructed ICF home with in floor heating. As a bonus, the insulated garage also benefits from in floor heating. The principle rooms are highlighted by a dramatic window wall overlooking your private wooded backdrop and a stamped concrete patio for entertaining and family dinners. The beautiful working kitchen is finished with quartz counter tops, subway tiled backsplash and a walk in pantry. Enjoy the primary bedroom suite which offers its own private deck, walk in closet and a 4 piece ensuite. There is also a complete and separate living quarters which offers one bedroom, 4 piece bath, laundry and its own private deck. The total package of this 4 year old custom executive home consists of 4 bedrooms,
3 ½ baths plus an office and a den/hobby room. This is an amazing opportunity for a move in ready home that offers both privacy and close proximity to the conveniences of town.
Location
Province ON
County Muskoka
Area Bracebridge
Zoning RU
Direction FROM BRACEBRIDGE TAKE MANITOBA STREET PAST MUSKOKA TIMBER MILLS UP TO #2162 ON THE LEFT. SOP
Rooms
Basement None
Kitchen 2
Interior
Interior Features Accessory Apartment, Auto Garage Door Remote(s), In-Law Floorplan
Heating Radiant Floor, Propane, Radiant
Cooling None
Fireplace No
Laundry Laundry Room
Exterior
Parking Features Attached Garage
Garage Spaces 2.0
View Y/N true
View Forest
Roof Type Asphalt Shing
Porch Patio
Garage Yes
Building
Lot Description Rural, School Bus Route
Faces FROM BRACEBRIDGE TAKE MANITOBA STREET PAST MUSKOKA TIMBER MILLS UP TO #2162 ON THE LEFT. SOP
Foundation ICF
Sewer Septic Tank
Water Dug Well
Architectural Style Two Story
Structure Type Other
New Construction No
Others
Senior Community false
Tax ID 481190013
Ownership Freehold/None
Read Less
Want to know what your home might be worth? Contact us for a FREE valuation!

Our team is ready to help you sell your home for the highest possible price ASAP
GET MORE INFORMATION





