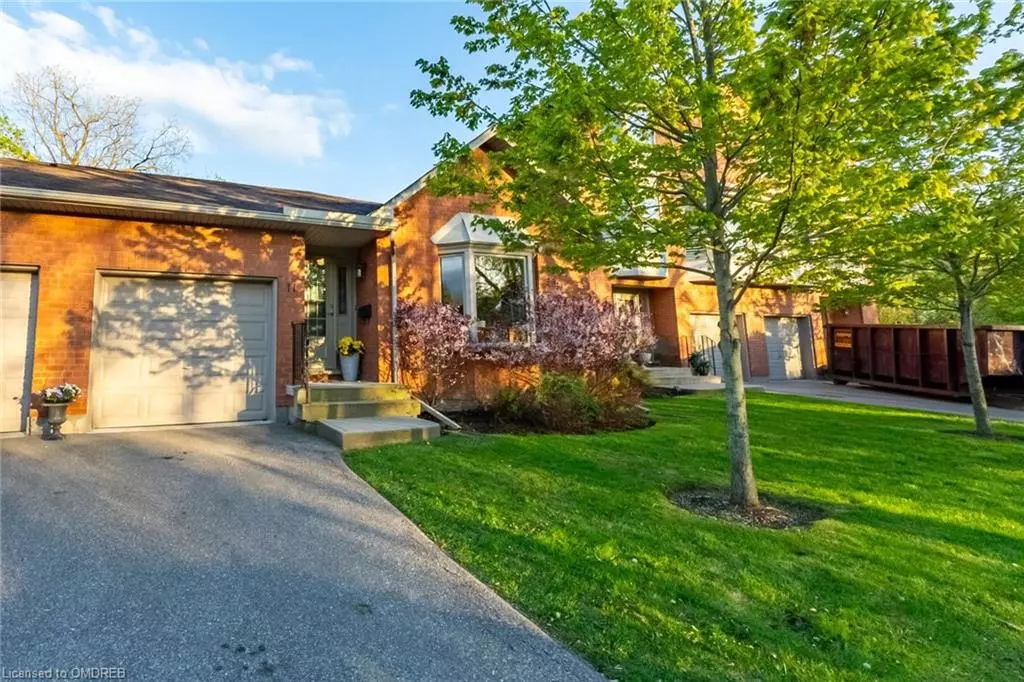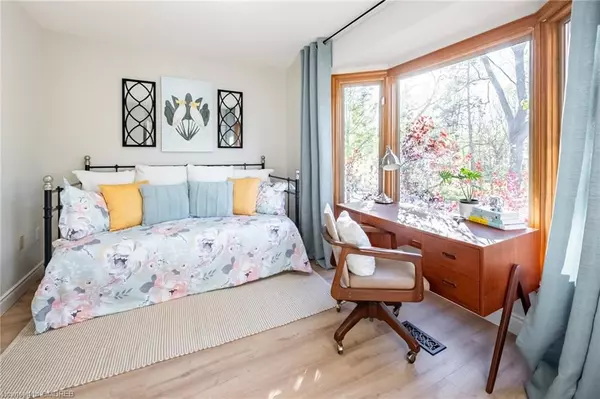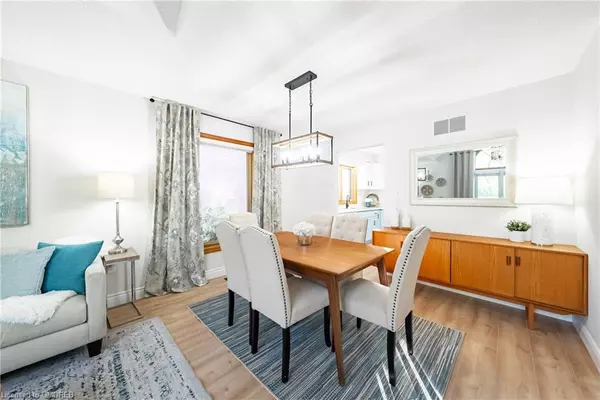$790,000
$749,900
5.3%For more information regarding the value of a property, please contact us for a free consultation.
60 Dundas Street #11 Dundas, ON L9H 7M6
2 Beds
2 Baths
1,144 SqFt
Key Details
Sold Price $790,000
Property Type Townhouse
Sub Type Row/Townhouse
Listing Status Sold
Purchase Type For Sale
Square Footage 1,144 sqft
Price per Sqft $690
MLS Listing ID 40586659
Sold Date 06/01/24
Style Bungalow
Bedrooms 2
Full Baths 2
HOA Fees $497/mo
HOA Y/N Yes
Abv Grd Liv Area 1,894
Originating Board Oakville
Annual Tax Amount $4,598
Property Description
WOODLAND BUNGALOW IN CHARMING DUNDAS! Wake up to wild-life outside your window and experience the good life in this beautiful one-floor care-free townhome steps from all that downtown Dundas has to offer. With nearly 2,000 sq. ft. of finished living space, this lovingly maintained 2 bed / 2 bathroom home has been updated and is move-in ready! The airy living room features a vaulted ceiling complemented by wood trimmed window and doors. Recent updates include new laminate wood floors, fresh paint, lighting, baseboards, refreshed kitchen with loads of handy pull-out drawers, new bathroom vanities with quartz. Downstairs, the large, sprawling finished basement offers a cozy retreat with a gas fireplace & built-in media centre. Additionally, a spacious workshop awaits hobby enthusiasts. With its prime location in Dundas, you'll have easy highway access and just be steps away from grocery stores, restaurants, shopping, golf, parks, and scenic walking trails. Nestled within a quiet, friendly and well-managed condo community. Don't delay; make this serene Muskoka-like residence your year-round retreat!
Location
Province ON
County Hamilton
Area 41 - Dundas
Zoning RM1/S-61
Direction Cootes Dr to Dundas St
Rooms
Basement Full, Finished, Sump Pump
Kitchen 1
Interior
Interior Features Auto Garage Door Remote(s), Central Vacuum
Heating Forced Air, Natural Gas
Cooling Central Air
Fireplaces Number 1
Fireplaces Type Gas
Fireplace Yes
Window Features Window Coverings
Appliance Dishwasher, Dryer, Range Hood, Refrigerator, Stove, Washer
Laundry In-Suite
Exterior
Parking Features Attached Garage, Garage Door Opener, Asphalt, Exclusive, Inside Entry, Owned
Garage Spaces 1.0
Roof Type Asphalt Shing
Garage Yes
Building
Lot Description Urban, Public Transit, Quiet Area
Faces Cootes Dr to Dundas St
Foundation Poured Concrete
Sewer Sewer (Municipal)
Water Municipal
Architectural Style Bungalow
New Construction No
Others
HOA Fee Include Insurance,Common Elements,Parking,Water
Senior Community false
Tax ID 184190011
Ownership Condominium
Read Less
Want to know what your home might be worth? Contact us for a FREE valuation!

Our team is ready to help you sell your home for the highest possible price ASAP
GET MORE INFORMATION





