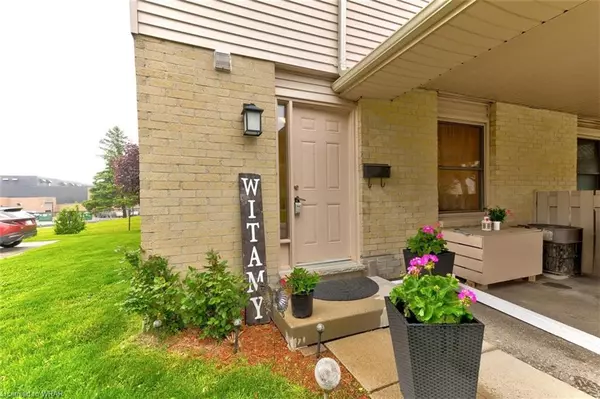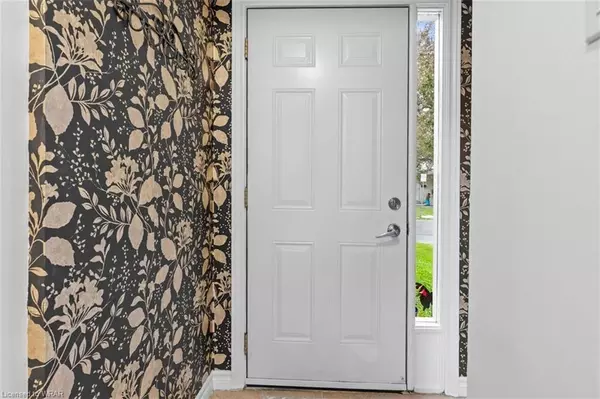$456,453
$399,900
14.1%For more information regarding the value of a property, please contact us for a free consultation.
1318 Highbury Avenue N #20 London, ON N5Y 5E5
4 Beds
3 Baths
1,137 SqFt
Key Details
Sold Price $456,453
Property Type Townhouse
Sub Type Row/Townhouse
Listing Status Sold
Purchase Type For Sale
Square Footage 1,137 sqft
Price per Sqft $401
MLS Listing ID 40593452
Sold Date 06/06/24
Style Two Story
Bedrooms 4
Full Baths 2
Half Baths 1
HOA Fees $280/mo
HOA Y/N Yes
Abv Grd Liv Area 1,663
Originating Board Waterloo Region
Year Built 1989
Annual Tax Amount $1,900
Property Description
Beautiful and bright end-unit with spacious 3 bedroom, 3 bathroom townhouse in a fantastic location in London Ontario! Open concept feel with a nice private patio and no rear neighbours!
Close to parks, schools, shopping, bus routes and many other amenities. Just an 11 minute drive to UWO and 6 minute drive to Fanshawe College! Quick possession available. All appliances included. Finished lower level with 4th bedroom and can easily be set up as an in-law suite. Don't delay!
Location
Province ON
County Middlesex
Area East
Zoning R5-3
Direction Closest intersection- Highbury and Huron. Look for INK van just before driveway into Condo Complex. Once you enter the condo complex take the first left and go to the end. Turn right and condo is on the left just passed the visitor parking.
Rooms
Kitchen 1
Interior
Interior Features High Speed Internet, In-law Capability
Heating Forced Air
Cooling Central Air
Fireplace No
Window Features Window Coverings
Appliance Dishwasher, Range Hood, Refrigerator, Stove, Washer
Laundry Laundry Room
Exterior
Parking Features Asphalt
Fence Fence - Partial
Utilities Available Cable Connected, Cell Service, Electricity Connected, Garbage/Sanitary Collection, Internet Other, Natural Gas Connected, Recycling Pickup
Roof Type Asphalt Shing
Handicap Access None
Garage No
Building
Lot Description Urban, Airport, City Lot, Highway Access, Hospital, Library, Park, Place of Worship, Playground Nearby, Public Parking, Public Transit, Schools, Shopping Nearby
Faces Closest intersection- Highbury and Huron. Look for INK van just before driveway into Condo Complex. Once you enter the condo complex take the first left and go to the end. Turn right and condo is on the left just passed the visitor parking.
Foundation Poured Concrete
Sewer Sewer (Municipal)
Water Municipal
Architectural Style Two Story
Structure Type Vinyl Siding
New Construction No
Others
HOA Fee Include Insurance,Building Maintenance,Maintenance Grounds,Roof,Snow Removal
Senior Community false
Tax ID 089720019
Ownership Condominium
Read Less
Want to know what your home might be worth? Contact us for a FREE valuation!

Our team is ready to help you sell your home for the highest possible price ASAP
GET MORE INFORMATION





