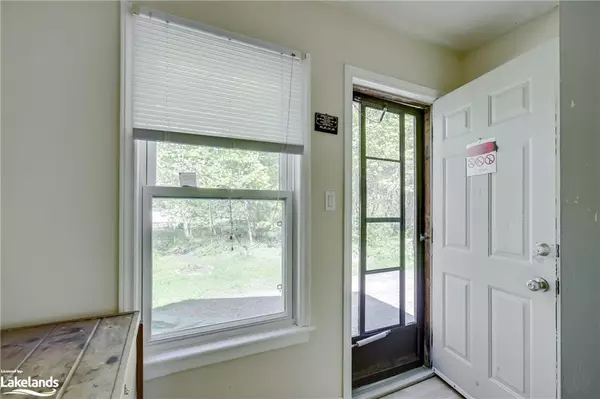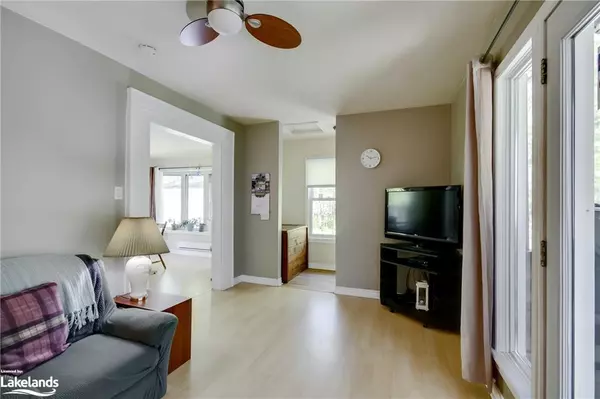$349,000
$349,900
0.3%For more information regarding the value of a property, please contact us for a free consultation.
1012 Reg Schell Road Kilworthy, ON P0E 1G0
3 Beds
1 Bath
1,105 SqFt
Key Details
Sold Price $349,000
Property Type Mobile Home
Sub Type Mobile Home
Listing Status Sold
Purchase Type For Sale
Square Footage 1,105 sqft
Price per Sqft $315
MLS Listing ID 40593097
Sold Date 06/07/24
Style Mobile
Bedrooms 3
Full Baths 1
Abv Grd Liv Area 1,105
Originating Board The Lakelands
Year Built 1976
Annual Tax Amount $1,437
Lot Size 2.240 Acres
Acres 2.24
Property Description
This home offers a perfect blend of rustic charm and modern conveniences, making it ideal for those seeking tranquility and space in a rural setting. Enjoy the beauty of the countryside with ample land for gardening and recreation. This 3 bedroom, 1 bathroom home has over 1105sqft of living space. The abundance of natural light creates a warm and inviting atmosphere throughout the day in every area of the home. The living room features glass doors out to a covered porch area that is perfect for year-round enjoyment. The large kitchen and dining area are great for hosting gatherings or enjoying a quiet meal with family. The wood stove ensures you stay warm and cozy during the colder months. There is a separate area off the kitchen for an office space or family room. Continuing down the hallway, there are 2 guest bedrooms and a large primary bedroom. The bathroom features a tub/shower unit and in-bathroom laundry. The hallway includes a separate entrance that opens directly to the outside, providing easy access and added convenience. 4 windows were replaced within the last 4 years. As well, there will be a new 3 bedroom septic installed prior to closing at the seller's expense. Don't miss out on this unique opportunity to own a piece of country paradise!
Location
Province ON
County Muskoka
Area Gravenhurst
Zoning RR-5
Direction Highway 11 N/S to Southwood Rd 14 km right onto Reg Schell Rd to SOP
Rooms
Other Rooms Shed(s)
Basement Crawl Space, Unfinished
Kitchen 1
Interior
Heating Baseboard, Electric, Propane, Radiator, Wood Stove
Cooling None
Fireplaces Number 1
Fireplaces Type Wood Burning Stove
Fireplace Yes
Window Features Window Coverings
Appliance Water Heater Owned, Dryer, Range Hood, Refrigerator, Stove, Washer
Laundry In Bathroom, Main Level
Exterior
Exterior Feature Year Round Living
Utilities Available Electricity Connected, Garbage/Sanitary Collection, High Speed Internet Avail, Recycling Pickup
View Y/N true
View Forest, Trees/Woods
Roof Type Metal
Porch Enclosed
Lot Frontage 260.0
Lot Depth 364.0
Garage No
Building
Lot Description Rural, Rectangular, Quiet Area
Faces Highway 11 N/S to Southwood Rd 14 km right onto Reg Schell Rd to SOP
Foundation Pillar/Post/Pier
Sewer Septic Tank
Water Drilled Well
Architectural Style Mobile
Structure Type Vinyl Siding
New Construction No
Others
Senior Community false
Tax ID 480400102
Ownership Freehold/None
Read Less
Want to know what your home might be worth? Contact us for a FREE valuation!

Our team is ready to help you sell your home for the highest possible price ASAP
GET MORE INFORMATION





