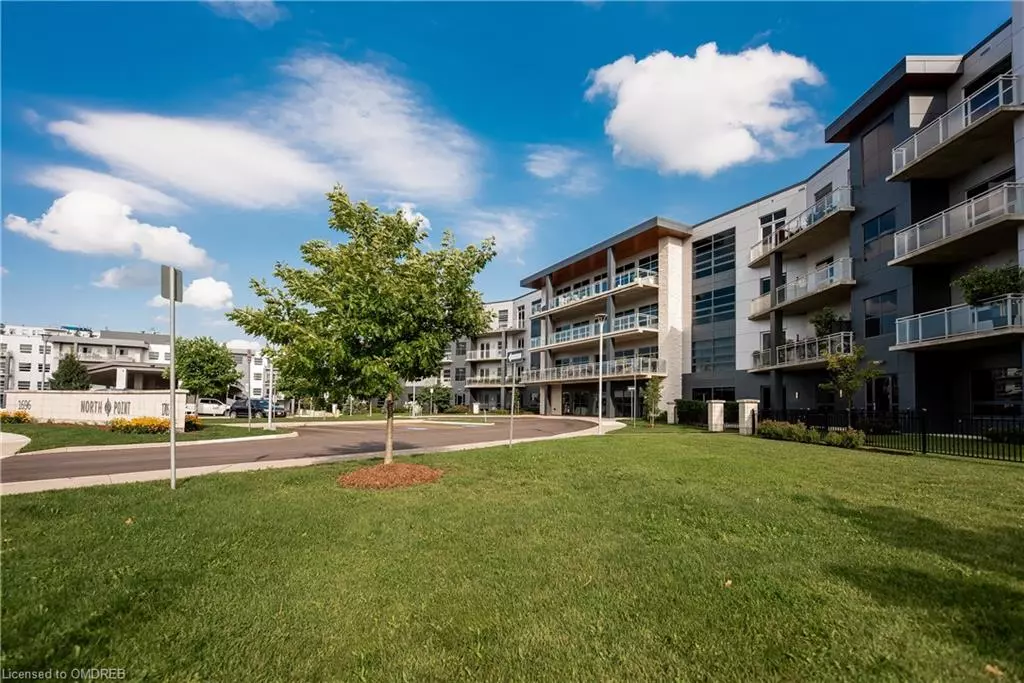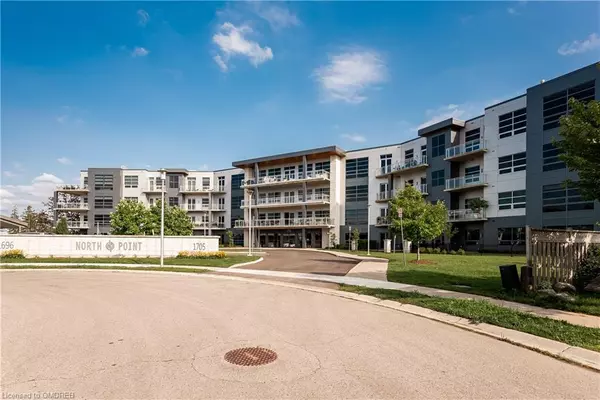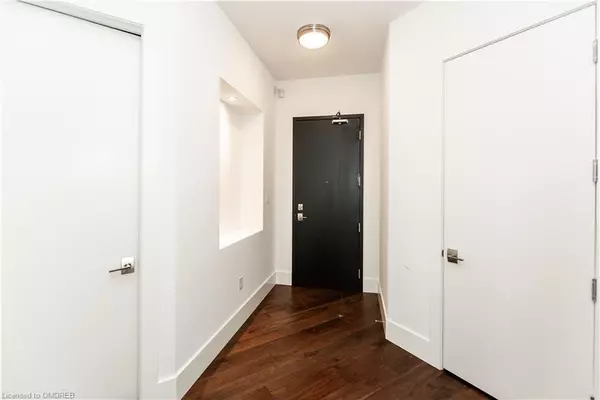$750,000
$772,000
2.8%For more information regarding the value of a property, please contact us for a free consultation.
1705 Fiddlehead Place #309 London, ON N6G 5M6
2 Beds
3 Baths
1,558 SqFt
Key Details
Sold Price $750,000
Property Type Condo
Sub Type Condo/Apt Unit
Listing Status Sold
Purchase Type For Sale
Square Footage 1,558 sqft
Price per Sqft $481
MLS Listing ID 40527440
Sold Date 06/07/24
Style 1 Storey/Apt
Bedrooms 2
Full Baths 2
Half Baths 1
HOA Fees $556/mo
HOA Y/N Yes
Abv Grd Liv Area 1,558
Originating Board Oakville
Year Built 2016
Annual Tax Amount $7,191
Property Description
Presenting one of the best condo units within the esteemed North Point, this
exclusive end unit epitomizes luxury living. Unit 309 stands as a testament to
refined taste in one of the most coveted developments. Encompassing 1,558 square feet
of contemporary design, this two-bedroom, three-bathroom home offers an unparalleled
urban experience, showcasing breathtaking skyline views.
The spacious interior is adorned with numerous enhancements, including 10-foot
ceilings with wrap-around windows, showing the stunning views of the cities
landscape. 8-foot doors, engineered walnut hardwood flooring with cork underlay for
soundproof, and a gas fireplace contribute to the residence's upscale ambiance. The
individual HVAC system ensures personalized comfort and ventilation. Noteworthy is
the expansive 350-square-foot wrap-around panoramic covered private balcony,
providing an elevated outdoor sanctuary.
The primary suite is a retreat, featuring a walk-in closet and a full ensuite bath.
Controlled access to the property is assured, complemented by the convenience of two
underground parking spaces equipped with a 24/7 Mircom Security System accessible at
your fingertips.
With its commanding views, proximity to amenities, and unparalleled upgrades, this
residence offers a unique opportunity to reside in one of London's most exclusive
locales.
Location
Province ON
County Middlesex
Area North
Zoning R2-1, R5-6, R8-2
Direction Fanshawe Park Road, turn onto Louise Boulevard, right onto Buttercup Court, right onto Fiddlehead Place.
Rooms
Basement None
Kitchen 1
Interior
Interior Features Auto Garage Door Remote(s), Built-In Appliances
Heating Forced Air, Natural Gas
Cooling Central Air
Fireplaces Number 1
Fireplaces Type Electric
Fireplace Yes
Window Features Window Coverings
Appliance Water Heater, Dishwasher, Dryer, Range Hood, Refrigerator, Stove, Washer
Laundry Laundry Closet
Exterior
Parking Features Garage Door Opener, Exclusive
Garage Spaces 2.0
Roof Type Membrane
Porch Open
Garage Yes
Building
Lot Description Urban, Ample Parking, Hospital, Public Transit, Schools
Faces Fanshawe Park Road, turn onto Louise Boulevard, right onto Buttercup Court, right onto Fiddlehead Place.
Foundation Concrete Perimeter
Sewer Sewer (Municipal)
Water Municipal-Metered
Architectural Style 1 Storey/Apt
Structure Type Aluminum Siding,Hardboard,Other
New Construction No
Schools
Elementary Schools Masonville Ps, St. Catherine Of Siena
High Schools A.B. Lucas Ss, St. Andre Bessette Secondary
Others
HOA Fee Include Common Elm. Fee Includes
Senior Community false
Tax ID 094790061
Ownership Condominium
Read Less
Want to know what your home might be worth? Contact us for a FREE valuation!

Our team is ready to help you sell your home for the highest possible price ASAP
GET MORE INFORMATION





