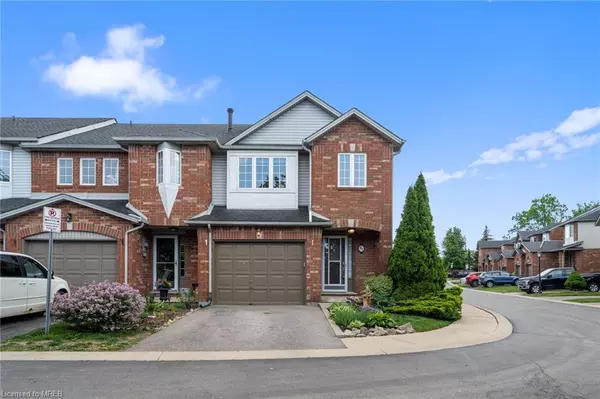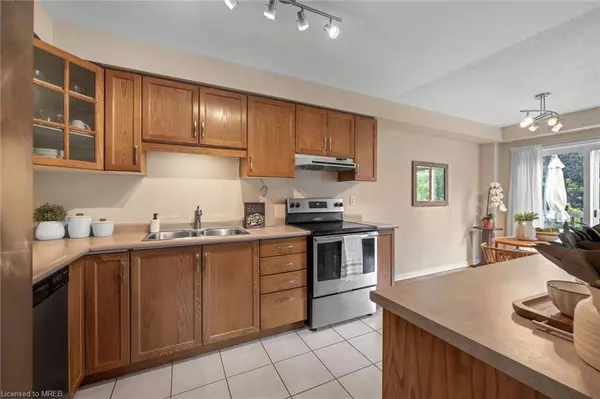$650,000
$660,000
1.5%For more information regarding the value of a property, please contact us for a free consultation.
346 Highland Road #27 Stoney Creek, ON L8J 3T3
3 Beds
3 Baths
1,450 SqFt
Key Details
Sold Price $650,000
Property Type Townhouse
Sub Type Row/Townhouse
Listing Status Sold
Purchase Type For Sale
Square Footage 1,450 sqft
Price per Sqft $448
MLS Listing ID 40593142
Sold Date 06/07/24
Style Two Story
Bedrooms 3
Full Baths 2
Half Baths 1
HOA Fees $215/mo
HOA Y/N Yes
Abv Grd Liv Area 2,100
Originating Board Mississauga
Annual Tax Amount $3,491
Property Description
Welcome to the Treetops! Impeccably maintained end unit townhouse on premium corner lot in the family-friendly neighbourhood of Valley Park. Located close to all major amenities; great schools, parks, public transit, restaurants, shopping, highway access, escarpment access, Valley Park Community Centre & Hiking Trails. The functional layout offers a large foyer as well as a spacious and bright dining & living area, with warm hardwood floors, neutral paint colours, and two large sunny bay windows overlooking the side & back yards. While the kitchen features hardwood cabinetry, an eat-in area and bright patio door leading to the backyard complete with large deck & conveniently backs onto the community's green space. Following the stairs to the second level featuring a two piece bathroom and large family room, could be converted to a 3rd bedroom. The second level you will find the large primary bedroom with ensuite privilege, cozy broadloom and walk-in closet. An additional ample-sized bedroom with good closet space, as well as a 4-piece bathroom and bedroom level laundry. The lower level has a large recreation room that creates a fantastic flex space, perfect for a playroom, office, additional bedroom or recreation area! The lower level also features a 3 piece bathroom, utility room & large storage space. The backyard features a deck and walk-down to the backyard with lush gardens. Perfect for first time home buyers, families, downsizers & investors alike!
Location
Province ON
County Hamilton
Area 50 - Stoney Creek
Zoning RM3
Direction Winterberry / Highland
Rooms
Basement Partial, Finished
Kitchen 1
Interior
Heating Forced Air, Natural Gas
Cooling Central Air
Fireplaces Number 1
Fireplaces Type Family Room, Gas
Fireplace Yes
Window Features Window Coverings
Appliance Water Heater Owned, Dishwasher, Dryer, Hot Water Tank Owned, Microwave, Refrigerator, Stove, Washer
Laundry In-Suite, Upper Level
Exterior
Parking Features Attached Garage
Garage Spaces 1.0
Roof Type Asphalt Shing
Garage Yes
Building
Lot Description Urban, Airport, Highway Access, Hospital, Landscaped, Library, Major Highway, Park, Place of Worship, Playground Nearby, Public Transit, Rec./Community Centre, Schools, Shopping Nearby, Trails
Faces Winterberry / Highland
Foundation Concrete Perimeter
Sewer Sewer (Municipal)
Water Municipal
Architectural Style Two Story
Structure Type Vinyl Siding
New Construction No
Others
Senior Community false
Tax ID 182350027
Ownership Condominium
Read Less
Want to know what your home might be worth? Contact us for a FREE valuation!

Our team is ready to help you sell your home for the highest possible price ASAP
GET MORE INFORMATION





