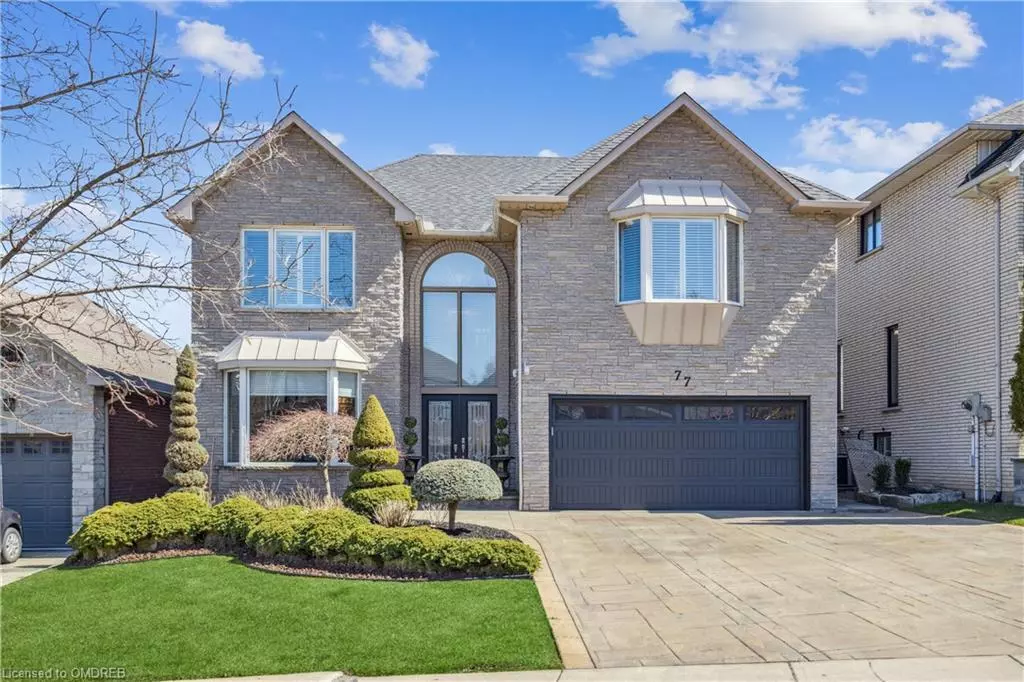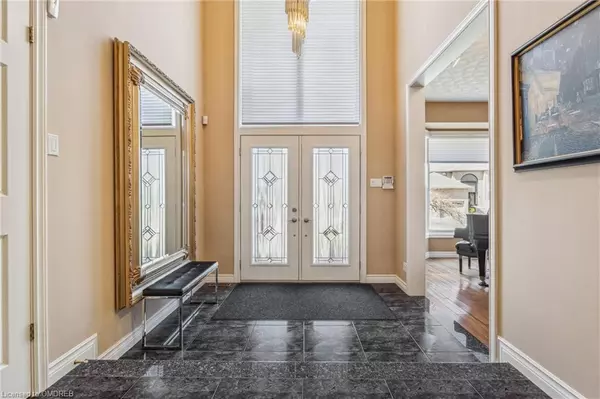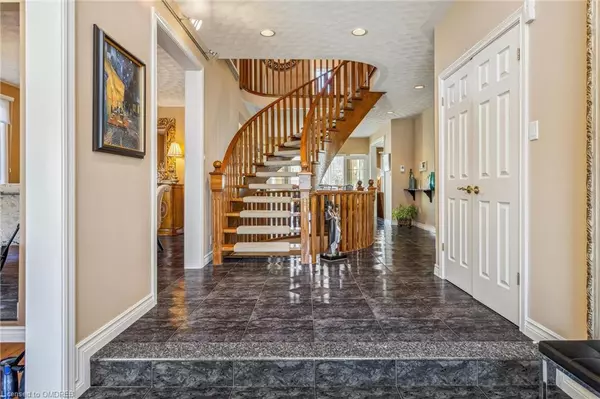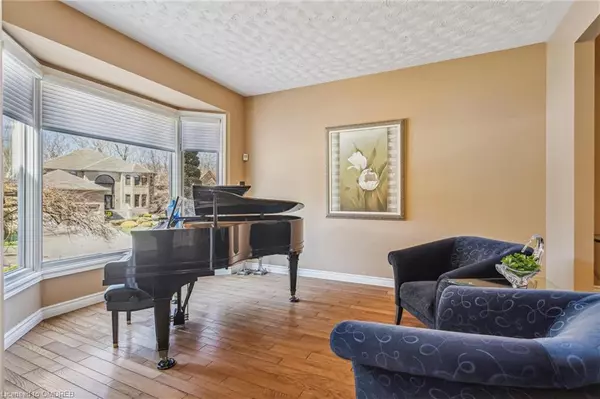$1,450,000
$1,599,000
9.3%For more information regarding the value of a property, please contact us for a free consultation.
77 Adriatic Boulevard Stoney Creek, ON L8G 5C6
5 Beds
4 Baths
3,623 SqFt
Key Details
Sold Price $1,450,000
Property Type Single Family Home
Sub Type Single Family Residence
Listing Status Sold
Purchase Type For Sale
Square Footage 3,623 sqft
Price per Sqft $400
MLS Listing ID 40576925
Sold Date 06/10/24
Style Two Story
Bedrooms 5
Full Baths 3
Half Baths 1
Abv Grd Liv Area 5,223
Originating Board Oakville
Year Built 1989
Annual Tax Amount $8,178
Lot Size 9,147 Sqft
Acres 0.21
Property Description
Absolutely pristine executive home in an exclusive enclave on the plateau in Stoney Creek! Boasting over 5000 square feet of finished living space, this spectacular property is beautifully set up for raising a family, multi-generational living, and entertaining. With soaring ceilings, spacious rooms, and generous common living areas, the smart floor plan offers exceptional livability on all three levels. An impressive foyer with adjacent piano lounge welcomes guests into the home's sprawling centre hall plan. The custom kitchen offers ample storage and counter space and is ideally positioned between the formal and casual dining rooms across from the beautiful living room with gas fireplace. The back deck is accessible through a fabulous rear room that is bathed in light from its skylights. An office, utility room, and powder room complete the floor. The upper level of the house has a large shared bathroom and five large bedrooms, including a huge primary suite with walk-in closet and spa-like ensuite. The fully-finished basement suggests in-law suite potential, with a full 4-pc bathroom, updated kitchen, plenty of storage and a massive rec room with gas fireplace. The property also includes a full 2-vehicle garage, and a gigantic pool-sized back yard. Maintained meticulously by the same owners since 1996, this property is immaculate and in incredible condition. This home offers a truly superior value for anyone seeking a large, high-quality home in a highly desirable location! See MORE PHOTOS link below for full gallery and more!
Location
Province ON
County Hamilton
Area 51 - Stoney Creek
Zoning Residential - R2
Direction On the east side of Adriatic Boulevard between the intersections with Orr Crescent
Rooms
Basement Development Potential, Full, Finished
Kitchen 2
Interior
Interior Features Auto Garage Door Remote(s), Central Vacuum, In-law Capability
Heating Fireplace-Gas, Forced Air, Natural Gas
Cooling Central Air
Fireplaces Number 2
Fireplaces Type Living Room, Gas, Recreation Room
Fireplace Yes
Window Features Skylight(s)
Laundry In Basement, Laundry Room
Exterior
Parking Features Attached Garage, Concrete
Garage Spaces 2.0
View Y/N true
Roof Type Asphalt Shing
Lot Frontage 50.09
Lot Depth 187.07
Garage Yes
Building
Lot Description Urban, Irregular Lot, Park, Quiet Area, View from Escarpment
Faces On the east side of Adriatic Boulevard between the intersections with Orr Crescent
Foundation Poured Concrete
Sewer Sewer (Municipal)
Water Municipal-Metered
Architectural Style Two Story
New Construction Yes
Others
Senior Community false
Tax ID 173590030
Ownership Freehold/None
Read Less
Want to know what your home might be worth? Contact us for a FREE valuation!

Our team is ready to help you sell your home for the highest possible price ASAP
GET MORE INFORMATION





