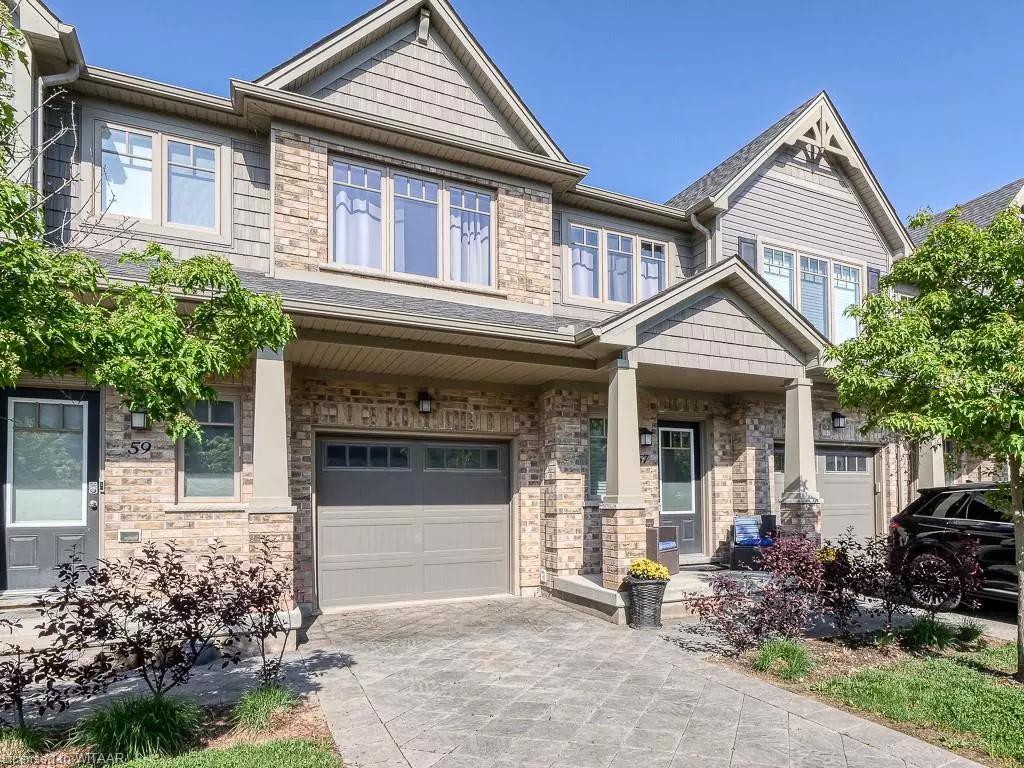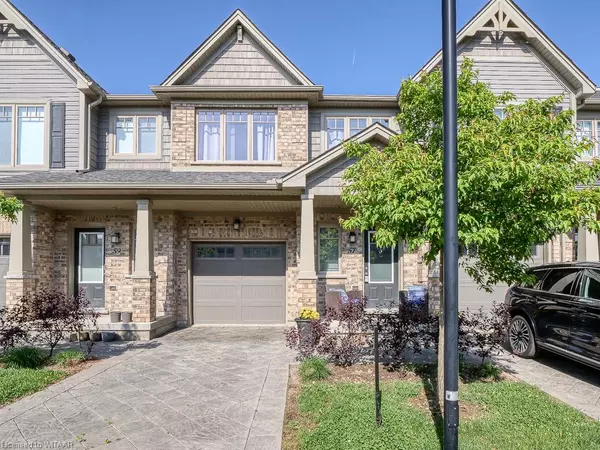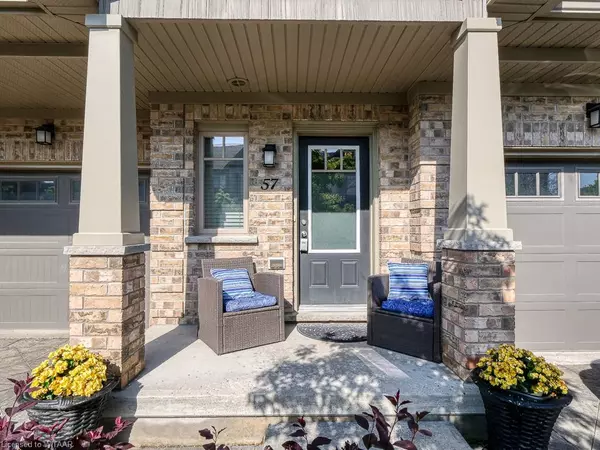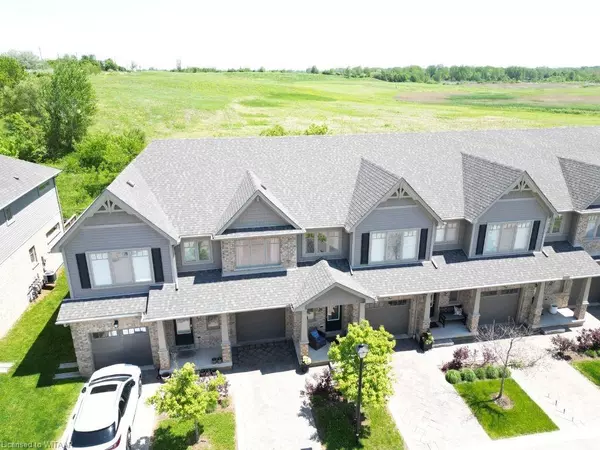$599,000
$609,900
1.8%For more information regarding the value of a property, please contact us for a free consultation.
1924 Cedarhollow Boulevard #57 London, ON N5X 0C3
3 Beds
3 Baths
1,612 SqFt
Key Details
Sold Price $599,000
Property Type Townhouse
Sub Type Row/Townhouse
Listing Status Sold
Purchase Type For Sale
Square Footage 1,612 sqft
Price per Sqft $371
MLS Listing ID 40592444
Sold Date 06/11/24
Style Two Story
Bedrooms 3
Full Baths 2
Half Baths 1
HOA Fees $276/mo
HOA Y/N Yes
Abv Grd Liv Area 1,612
Originating Board Woodstock-Ingersoll Tillsonburg
Year Built 2017
Annual Tax Amount $3,549
Property Description
Nestled in the highly desirable Fanshawe Park Road area of Northeast London, walking distance to schools, daycare, parks and trails, with easy access to shopping and amenities . This stunning two-story condo townhouse, crafted by Auburn Homes, epitomizes modern living with a touch of elegance. Boasting three bedrooms and 2.5 baths and backing onto current green space with lots of privacy. Step inside to discover meticulously upgraded interiors, featuring luxurious granite countertops throughout and stylish upgraded railings. At the heart of this home lies a large, well-appointed kitchen equipped with a gas stove and a versatile peninsula that doubles as a seating area, perfect for casual dining or entertaining. The kitchen flows seamlessly into the living and dining area, creating an open-concept space. The spacious primary bedroom has vaulted ceilings, an expansive walk-in closet, and a three-piece ensuite complete with a walk-in shower. The upper level is thoughtfully designed, witspace for a cozy coffee nook or a convenient home office. The additional two bedrooms on this floor provide generous living space and the main bathroom has a large soaker tub. This Auburn Homes townhouse on Fanshawe Park Road offers an exceptional opportunity to own a piece of luxury in a sought-after neighborhood, combining high-end finishes with practical features to fit many lifestyes.
Location
Province ON
County Middlesex
Area North
Zoning R5-3,R7-H12, D50, R6-5
Direction FANSHAWE PARK ROAD EAST, TURN RIGHT ONTO CEDARHOLLOW BLVD, CONDO ENTRANCE IS ON THE LEFT
Rooms
Basement Full, Finished
Kitchen 1
Interior
Interior Features Auto Garage Door Remote(s)
Heating Forced Air, Natural Gas
Cooling Central Air
Fireplace No
Window Features Window Coverings
Appliance Dishwasher, Dryer, Gas Stove, Microwave, Refrigerator, Washer
Laundry In Basement
Exterior
Parking Features Attached Garage, Garage Door Opener
Garage Spaces 1.0
Roof Type Asphalt Shing
Porch Deck, Porch
Garage Yes
Building
Lot Description Urban, Airport, Dog Park, Playground Nearby, Schools, Shopping Nearby
Faces FANSHAWE PARK ROAD EAST, TURN RIGHT ONTO CEDARHOLLOW BLVD, CONDO ENTRANCE IS ON THE LEFT
Foundation Poured Concrete
Sewer Sewer (Municipal)
Water Municipal
Architectural Style Two Story
Structure Type Vinyl Siding
New Construction No
Others
HOA Fee Include Insurance,Building Maintenance,Common Elements,Maintenance Grounds,Property Management Fees,Snow Removal
Senior Community false
Tax ID 094100061
Ownership Condominium
Read Less
Want to know what your home might be worth? Contact us for a FREE valuation!

Our team is ready to help you sell your home for the highest possible price ASAP
GET MORE INFORMATION





