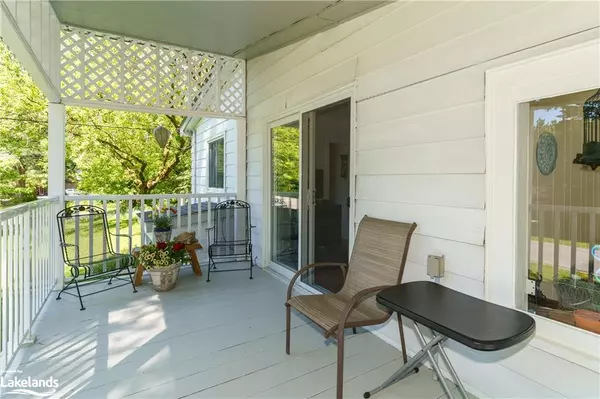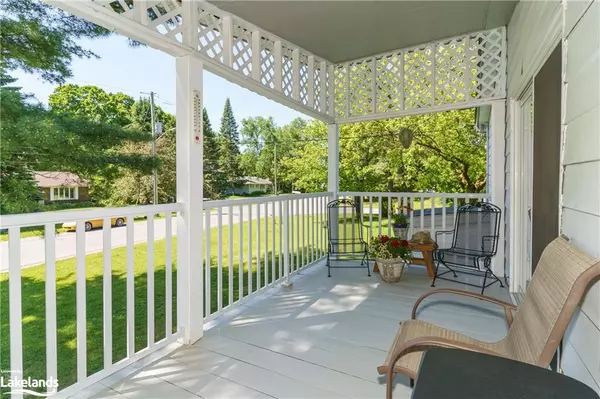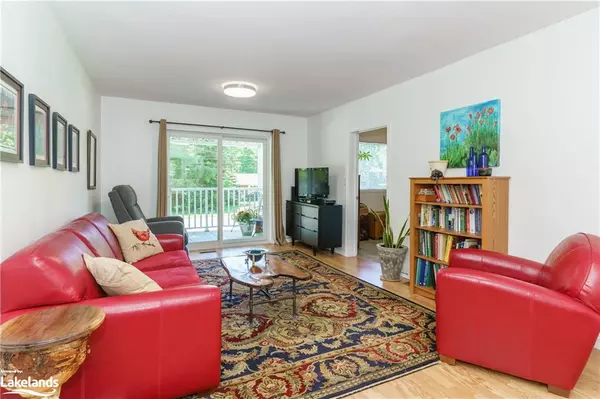$484,900
$484,900
For more information regarding the value of a property, please contact us for a free consultation.
31 Woodland Drive Bracebridge, ON P1L 1M3
3 Beds
1 Bath
1,029 SqFt
Key Details
Sold Price $484,900
Property Type Single Family Home
Sub Type Single Family Residence
Listing Status Sold
Purchase Type For Sale
Square Footage 1,029 sqft
Price per Sqft $471
MLS Listing ID 40597264
Sold Date 06/11/24
Style Bungalow Raised
Bedrooms 3
Full Baths 1
Abv Grd Liv Area 1,029
Originating Board The Lakelands
Year Built 1930
Annual Tax Amount $2,563
Lot Size 9,583 Sqft
Acres 0.22
Property Description
Charming 3 bedroom home conveniently located only steps from Downtown Bracebridge! Walk to Hospital, shopping, restaurants & more! Positioned on a nice corner lot on a dead end street with sunny south exposure & mature trees. Featuring lots of charm throughout offering; 3 bedrooms on the main floor, large 4pc bathroom, kitchen w/ample cupboard space, bright living room with walkout to a beautiful south facing covered verandah + a porch/mudroom. Full basement with laundry area, large storage room with finishing potential?, utility room with extra storage space and a walkout. Forced air gas furnace (new in 2015), upgraded electrical panel & more.
Location
Province ON
County Muskoka
Area Bracebridge
Zoning R1
Direction Manitoba St to Ann St to left on Aubrey to right on Woodland Dr to SOP (East Corner of Woodland Dr and Spruce Lane)
Rooms
Basement Development Potential, Walk-Out Access, Full, Unfinished
Kitchen 1
Interior
Interior Features None
Heating Forced Air, Natural Gas
Cooling Window Unit(s)
Fireplace No
Window Features Window Coverings
Appliance Dryer, Refrigerator, Stove, Washer
Laundry In Basement
Exterior
Exterior Feature Year Round Living
Roof Type Asphalt Shing
Street Surface Paved
Porch Deck
Lot Frontage 132.0
Lot Depth 66.0
Garage No
Building
Lot Description Urban, Rectangular, Ample Parking, Corner Lot, City Lot, Near Golf Course, Hospital, Library, Public Transit, Shopping Nearby
Faces Manitoba St to Ann St to left on Aubrey to right on Woodland Dr to SOP (East Corner of Woodland Dr and Spruce Lane)
Foundation Concrete Perimeter
Sewer Sewer (Municipal)
Water Municipal, Municipal-Metered
Architectural Style Bungalow Raised
Structure Type Aluminum Siding
New Construction No
Schools
Elementary Schools Bps. Mmo
High Schools Bmlss. St Dom.
Others
Senior Community false
Tax ID 481160139
Ownership Freehold/None
Read Less
Want to know what your home might be worth? Contact us for a FREE valuation!

Our team is ready to help you sell your home for the highest possible price ASAP
GET MORE INFORMATION





