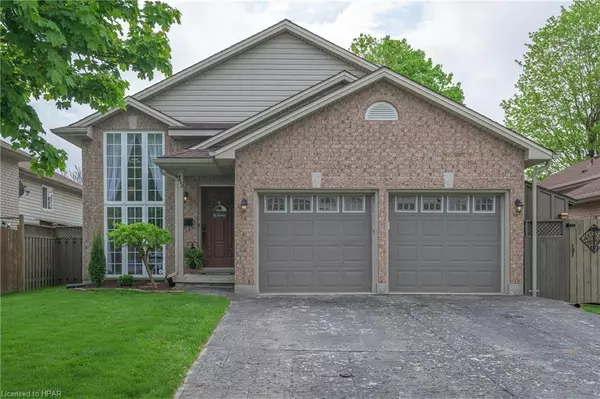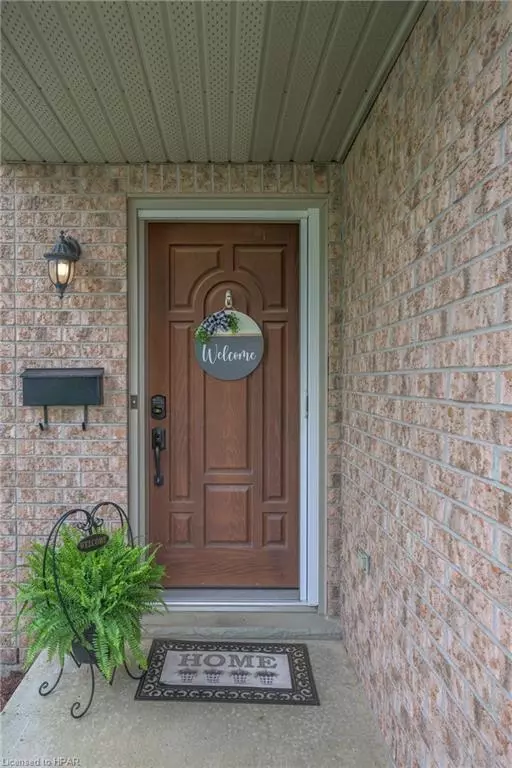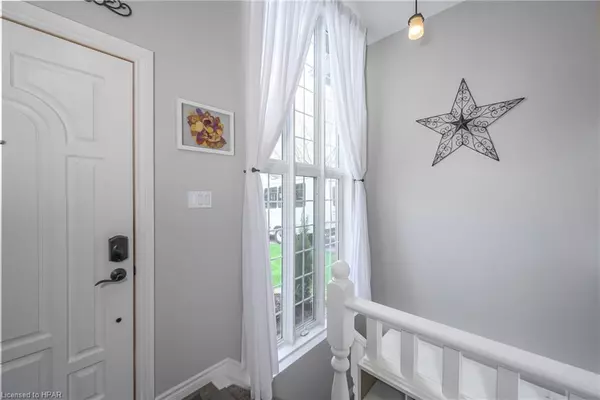$630,000
$629,900
For more information regarding the value of a property, please contact us for a free consultation.
15 Bowcott Crescent London, ON N5V 4W8
3 Beds
2 Baths
1,154 SqFt
Key Details
Sold Price $630,000
Property Type Single Family Home
Sub Type Single Family Residence
Listing Status Sold
Purchase Type For Sale
Square Footage 1,154 sqft
Price per Sqft $545
MLS Listing ID 40599997
Sold Date 06/12/24
Style Bungalow Raised
Bedrooms 3
Full Baths 2
Abv Grd Liv Area 1,154
Originating Board Huron Perth
Year Built 2000
Annual Tax Amount $3,609
Property Description
Introducing this inviting Raised Ranch boasting a sunlit ambiance and enhanced by recent upgrades, including a stunning new kitchen with a central island, double car attached garage with inside entry and large lower level with above grade windows. Step inside to discover a spacious kitchen, now featuring a stylish island and complemented by newer appliances, including a convenient microwave hood range. Patio doors beckon you to the tiered deck, where you can enjoy outdoor gatherings with ease. The upper level is bathed in natural light, courtesy of a large two-storey window that illuminates both the main floor and the lower level. Descend to find a versatile lower level, complete with ample storage, a cozy gas fireplace, and a four-piece washroom. With the potential to accommodate an additional bedroom, this space is perfect for hosting guests or simply unwinding in comfort. Whether you're entertaining guests or enjoying quiet moments at home, this property offers the ideal backdrop for your lifestyle.
Location
Province ON
County Middlesex
Area East
Zoning R2-1(2)
Direction North off of Tartan
Rooms
Basement Development Potential, Full, Finished
Kitchen 1
Interior
Heating Forced Air, Natural Gas
Cooling Central Air
Fireplace No
Appliance Water Heater Owned, Dishwasher, Dryer, Microwave, Refrigerator, Stove, Washer
Laundry Lower Level
Exterior
Parking Features Attached Garage, Concrete, Inside Entry
Garage Spaces 2.0
Fence Full
Roof Type Shingle
Porch Deck
Lot Frontage 47.69
Lot Depth 98.67
Garage Yes
Building
Lot Description Urban, Major Highway, Shopping Nearby
Faces North off of Tartan
Foundation Poured Concrete
Sewer Sewer (Municipal)
Water Municipal
Architectural Style Bungalow Raised
Structure Type Vinyl Siding
New Construction No
Others
Senior Community false
Tax ID 081301351
Ownership Freehold/None
Read Less
Want to know what your home might be worth? Contact us for a FREE valuation!

Our team is ready to help you sell your home for the highest possible price ASAP
GET MORE INFORMATION





